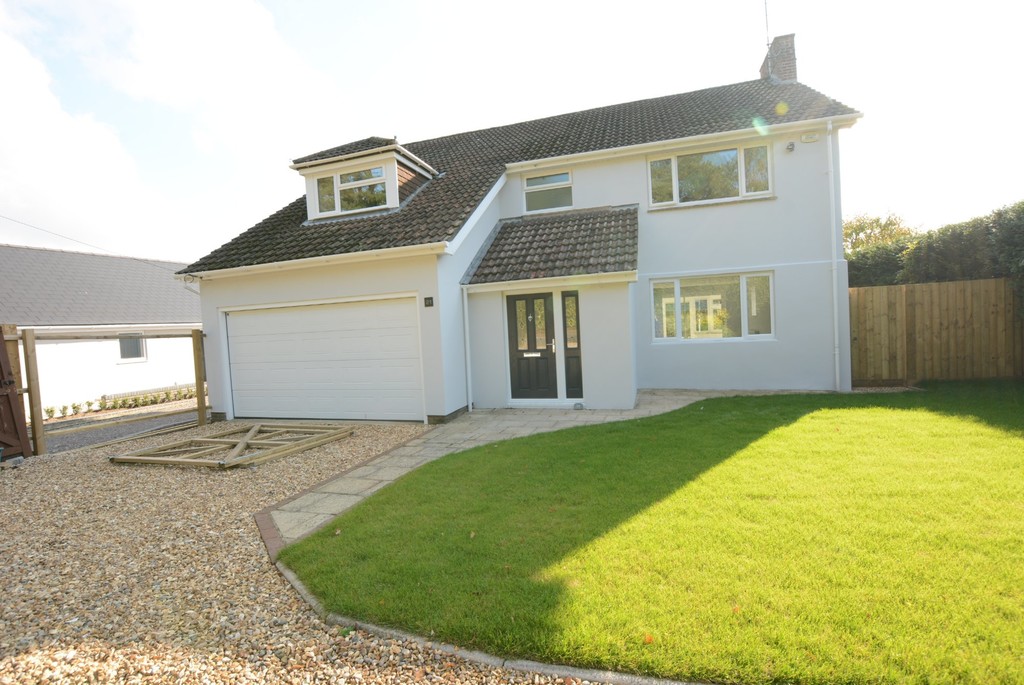PROPERTY LOCATION:
PROPERTY DETAILS:
Substantial kitchen/diner with bay window and beautifully laid tiled floor. Fitted with matt grey units and integral appliances.
Separate utility room with pedestrian access to the rear garden.
Large triple aspect lounge.
Luxury conservator with tinted pitched glass roof, fitted blinds and a tiled floor.
Four generous double bedrooms.
Three piece en-suite shower room plus a four piece family bathroom.
Sizeable pebble driveway surrounded by well kept mature hedging.
Sunny rear garden with an expanse of patio. Mainly laid to lawn and surrounded by high level timber fencing and trellis. Pedestrian gate.
Energy Performance Rating D
PROPERTY INFORMATION:
Utilities, risks, rights & restrictions
Utility Support
Electricity: Ask agent
Water: Ask agent
Heating: Ask agent
Broadband: Ask agent
Sewerage: Ask agent
Rights and Restrictions
Restrictions: Ask agent
Rights: Ask agent
Risks
Flooded in last five years: Ask agent
Flood source: Ask agent
Flood defences: Ask agent

