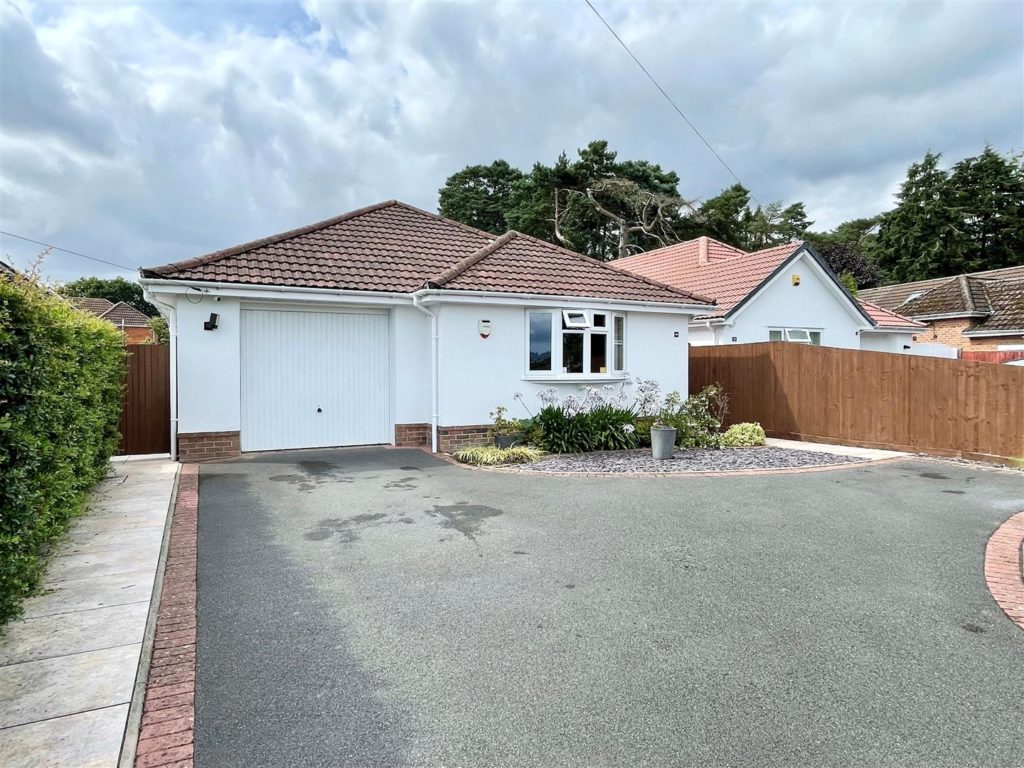PROPERTY LOCATION:
PROPERTY DETAILS:
A beautifully tiled floor in the entrance hallway continues through to the kitchen/diner and utility. There is access to loft hatch and large cupboard with slatted shelving for linen storage.
All three bedrooms are generous doubles. The master is the largest at the front and further benefits from an en-suite shower room and fitted wardrobes. Bedrooms two, three and guests are serviced by a four-piece family bathroom.
There is a spacious living room at the rear of the property, with windows and French doors having a view and leading out to the rear patio and garden.
The sizeable dual aspect kitchen/diner has been fitted with a range of matching eye and base level units, granite work tops and splashback, integrated sink unit with mixer tap and built-in granite drainer, dishwasher, fridge and freezer, four gas hob with extractor fan over, waist high double oven and grill, and there is ample space for a dining table and chairs plus a sofa if required. French doors lead out to the rear patio and garden.
Complimenting the kitchen is the separate utility room.
Outside there is tarmac driveway and integral garage providing parking for several vehicles; surrounded by block paviour. The rear garden has an expanse of patio immediately abutting the living room, the rest is mainly laid to astro turf with well stocked flower and shrub borders.
Energy Performance Rating B
Council Tax Band E

