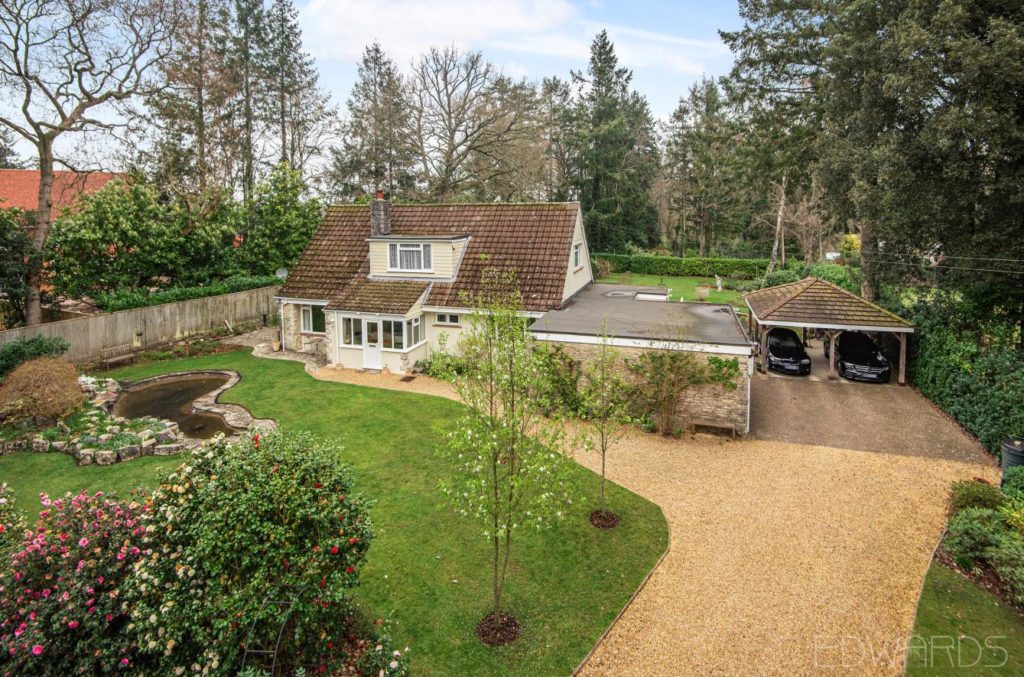PROPERTY LOCATION:
PROPERTY DETAILS:
A beautifully modernised detached chalet style residence in a wonderful plot of approximately half an acre with 2150 square feet of light and bright flexible living space plus attached double garage and double carport in arguably Ferndowns most desirable private sylvan location.
A recently added double-glazed entrance porch welcomes you. Upon entering the spacious reception hall, you immediately appreciate the teak flooring that runs throughout the ground floor apart from the kitchen and downstairs toilet/shower room and you also notice the stylish modern internal oak doors.
The delightful L shaped lounge/dining room enjoys a triple aspect with feature large picture windows and a set of double glazed sliding patio doors providing a wonderful aspect over the front, side and rear gardens. The living room also enjoys the benefit of a central open fireplace.
The stunning kitchen has recently been installed by Tony Smith Kitchens with a beautiful range of floor and wall units, quartz work surfaces, feature oak breakfast bar. The floor is also tiled and there is a range of built-in appliances comprising of a Neff oven with a hide and slide door, combination microwave, five ring induction hob with feature pull out telescopic cooker hood over, built in fridge and freezer. A stable door then leads out to the spacious side entrance porch where there is a connecting internal door to the double garage. From the rear porch you can also find the large separate utility room complimenting the kitchen, further appliance space for a fridge and washing machine. There is also a wall mounted Glow worm gas fired central heating boiler.
Continuing on the ground floor you can also find a large double bedroom currently used as a study and beautifully appointed ground floor shower room with a tiled floor and half height tiled walls.
Upstairs you can find three further double bedrooms, bedroom one being an impressive double bedroom with mirror fronted wardrobes fitted to one wall. The bedroom also enjoys the luxury of a recently installed fully tiled ensuite wet room with a walk-in shower with glass side shower screen, vanity unit with wash hand basin, low flush wc. Bedroom two is a double bedroom with wardrobes built in against one wall and bedroom three is also a double bedroom with a useful single doored wardrobe/storage cupboard.
The bedrooms are served by the family bathroom which again is luxuriously finished being fully tiled with a modern white suite comprising of a P shaped bath with glass shower screen and shower over, vanity unit wash hand basin, low flush wc.
Outside the property enjoys a fabulous location tucked away at the end of a small close on this exclusive private road sitting delightfully in its secluded grounds of half an acre. A sweeping gravel driveway leads up to the double garage which has an electric remote controlled up and over door. Adjacent to the garage you can also find the timber framed double car port. The gardens have been extensively landscaped, stocked and are exceptionally well maintained. The front garden enjoying a high degree of privacy and a sunny southerly aspect featuring a large fishpond with surrounding rockery. Shaped lawned areas, well stocked shrub beds and borders.
The generous rear garden enjoys a high degree of seclusion and measures approximately 110 ft in depth by 105 ft in width. There is a delightful Sylvan aspect to the rear garden which is laid mainly to lawn, interspersed with flower and shrub beds with established laurel and rhododendron hedging to the boundaries providing privacy.
Agents note - The property has private septic tank drainage.
EPC Rating: E
Council Tax: G

