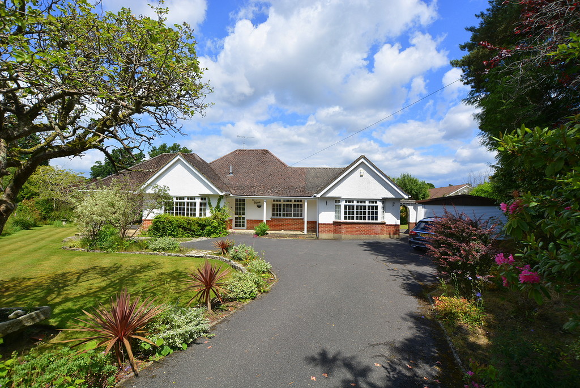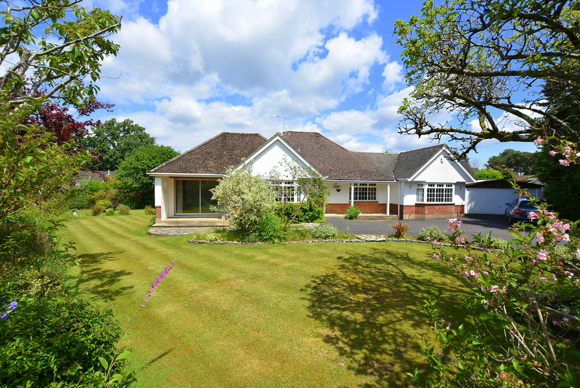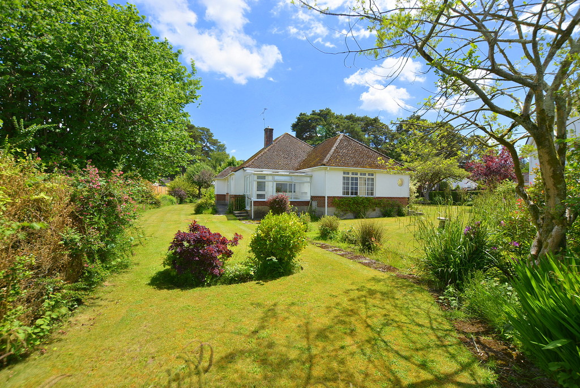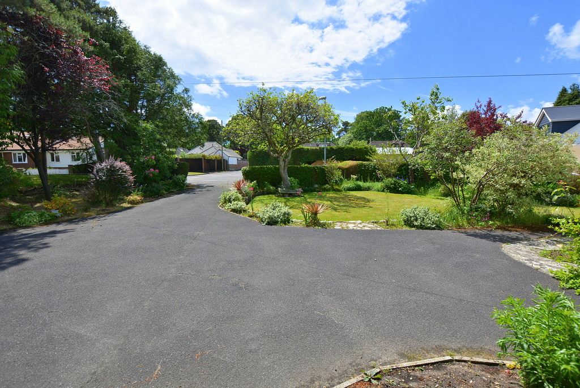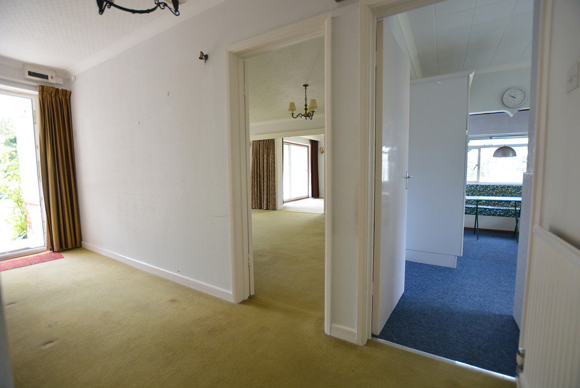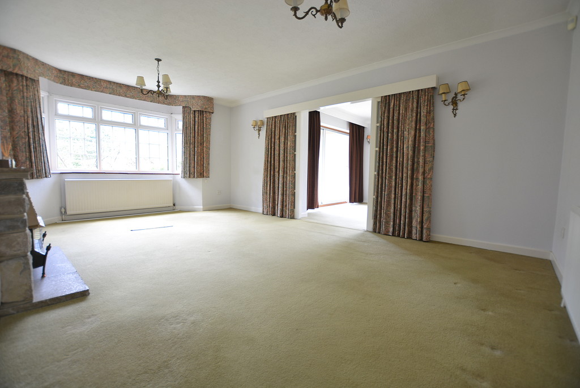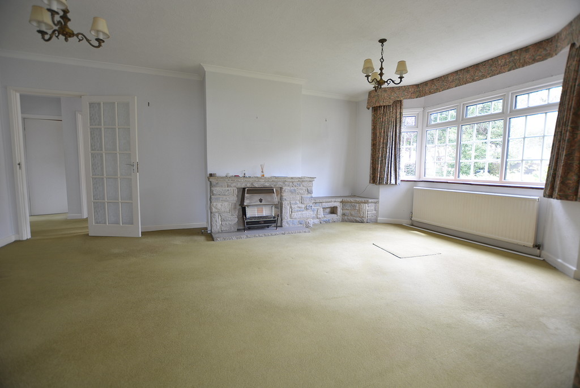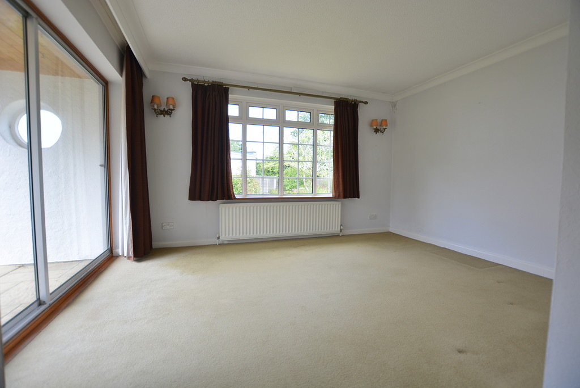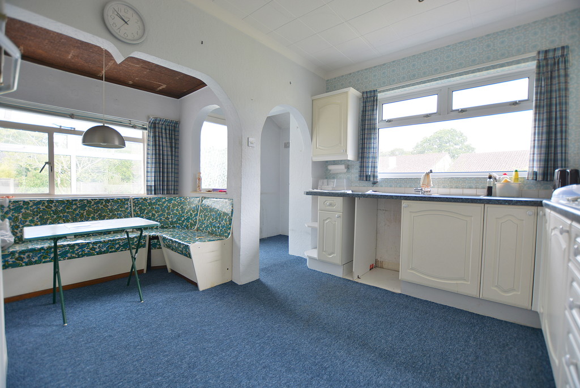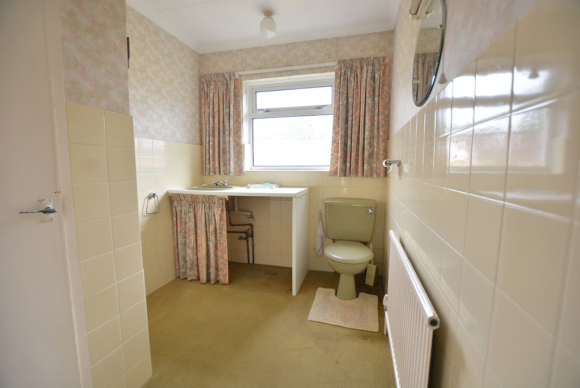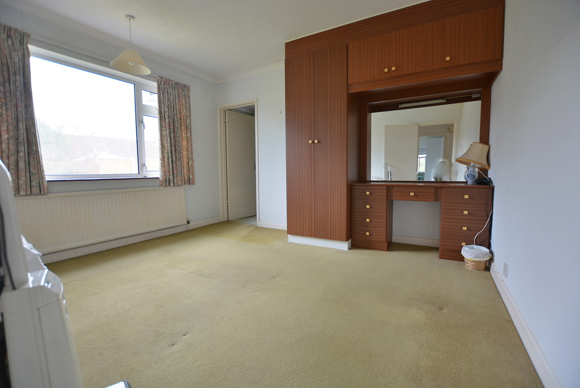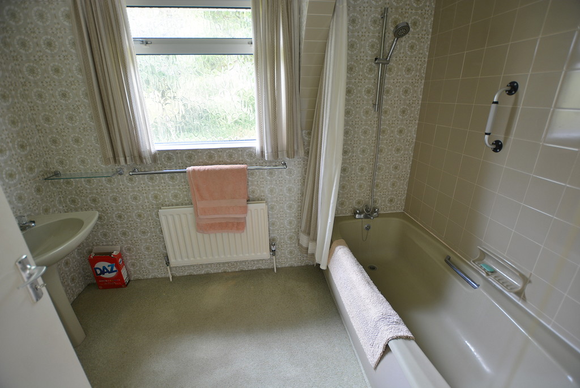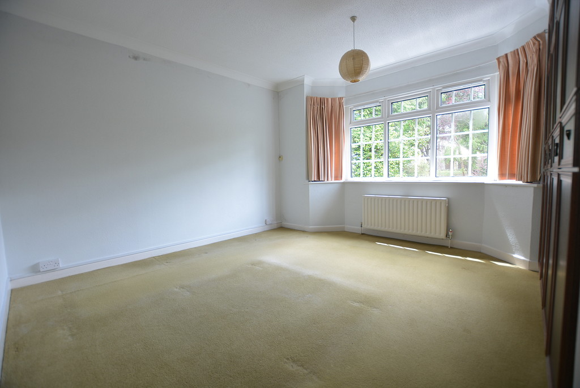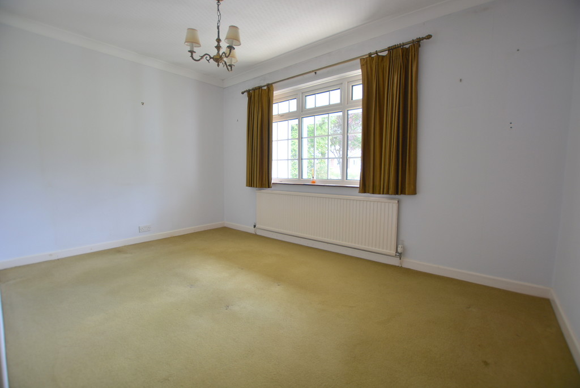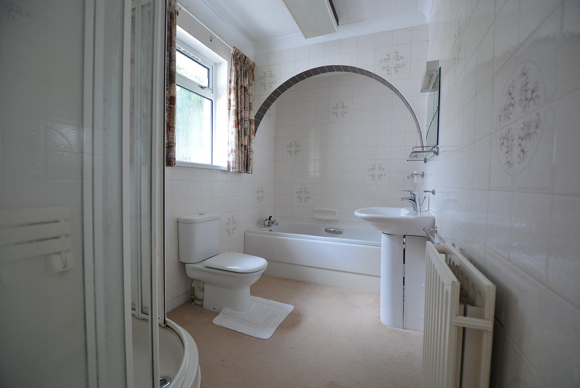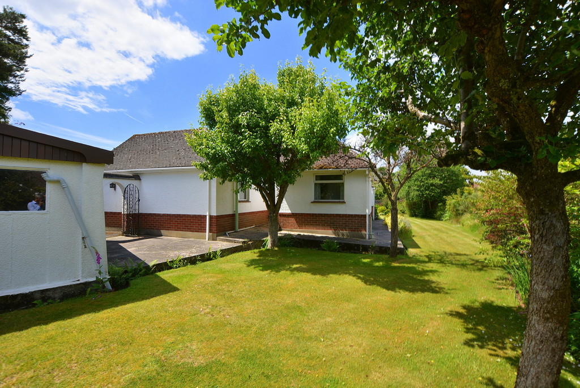PROPERTY LOCATION:
PROPERTY DETAILS:
An extended, spacious detached double bedroom, two bathroom and two reception room character bungalow in a peaceful premier cul de sac location a level walk from Ferndown town centre.
The property is clean and tidy but could benefit from some modernisation and offers exciting potential and scope to create an exciting new home and could be substantially extended (STPP).
As you enter the property you can find a feature entrance veranda, front door leads you into the entrance hall, loft hatch with pull down ladder gives you access to a generous loft area offering potential for a loft conversion.
There is a spacious living room with feature bay window to the front aspect and a Purbeck stone fireplace with archway and sliding opening doors that flow through into the separate dining room/reception room which enjoys a dual aspect. Double glazed sliding patio doors open out to a covered sun terrace to front aspect, then a further picture window overlooks the side garden.
The kitchen/breakfast room is located to the rear of the bungalow and enjoys a dual aspect, the kitchen is in need of some modernisation but there is a floor standing Potterton central heating boiler which has been serviced annually. Windows overlook the rear and side gardens. There is a glazed side entrance door that leads into the glazed sun lounge and conservatory that overlooks and provides access to the front and side garden.
The bungalow has the benefit of three good size double bedrooms. Bedroom one has a double glazed feature bay window overlooking the front garden, this bedroom enjoys the luxury of an ensuite bathroom which has tiled walls and a coloured three piece suite and a double glazed obscure glass window.
Bedroom two has a window to the rear aspect and the benefit of built in wardrobes. Immediately adjacent/next door to this bedroom you can find the bathroom, which has fully tiled walls and a 4-piece suite which has bath and separate shower. Obscure double glazed window to the rear aspect. The bathroom could easily be altered to become an ensuite to bedroom two.
Finally, bedroom three could also be used as a separate dining room or reception room as required. This is a good sized room with window to the front aspect.
The main family bathroom has been remodelled into a very spacious cloakroom with a toilet plus a wash hand basin, space and plumbing for the washing machine. There is plenty of room for an additional shower, because a bath was removed from this room.
Outside the generous plot is a particular feature of this bungalow being well established, laid mainly to lawn with well stocked flower and shrub beds and borders. The property is approached off a quiet cul de sac, with a surface driveway that provides extensive off-road parking and leads to a detached double garage with a personal side entrance door and windows to the rear.
The plot extends to approx. a third of an acre and the gardens nicely wrap around the bungalow to the side and rear offering a high degree of privacy, fully enclosed with fencing to the boundaries. The gardens as previously mentioned are well stocked and maintained. For sale with vacant possession. No forward chain.
EPC Rating: E
Council Tax Rating: F

