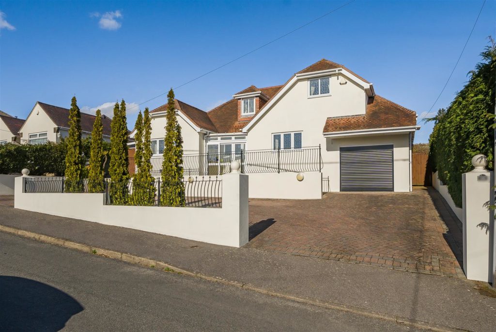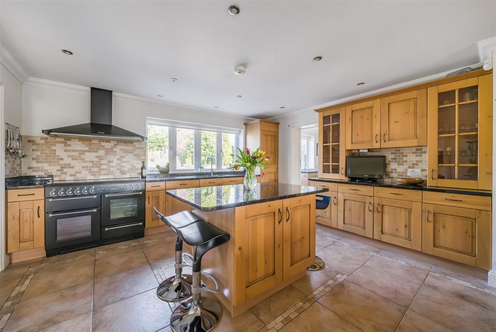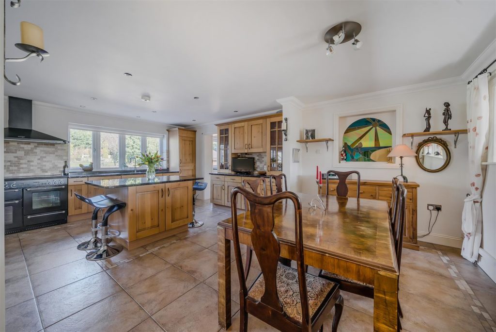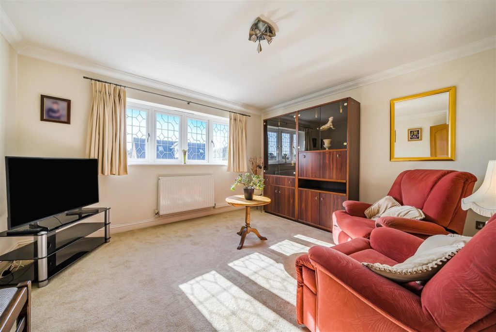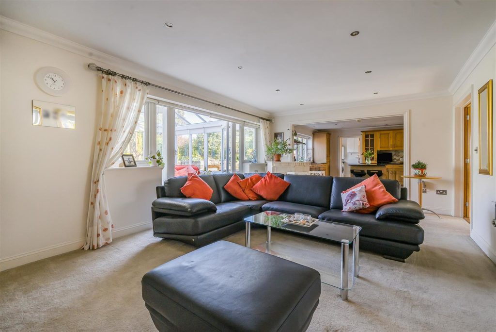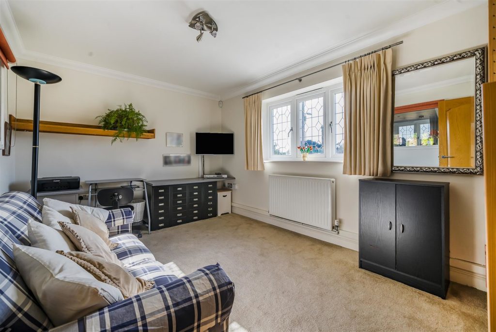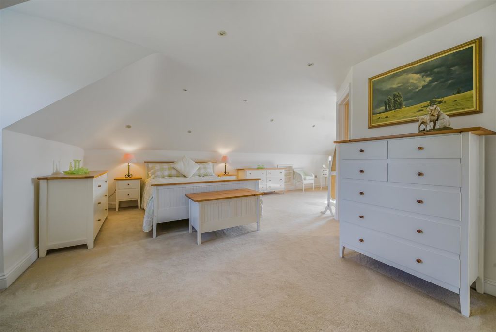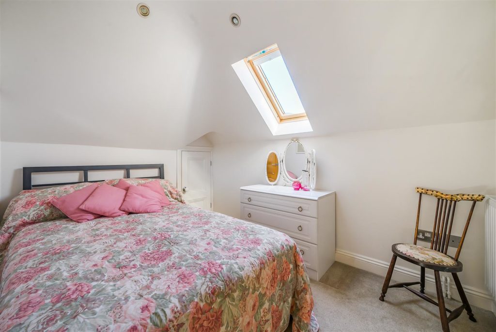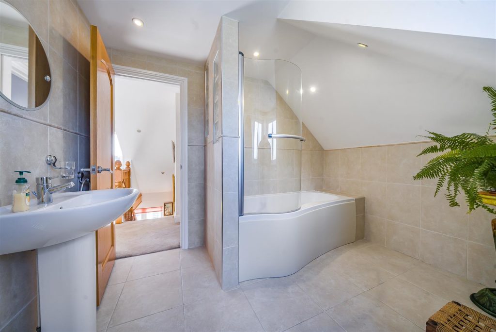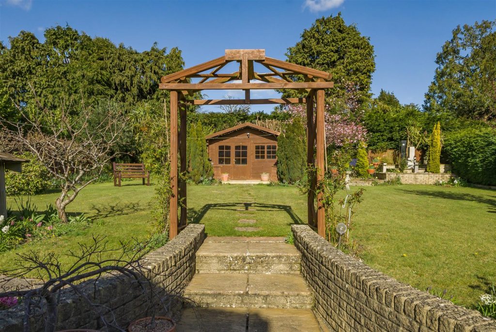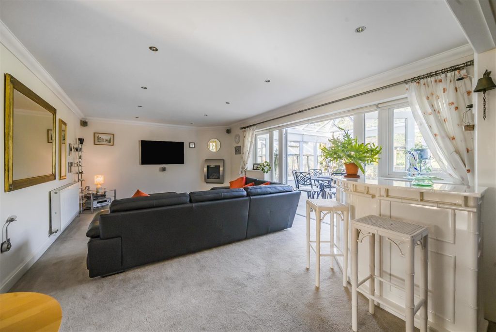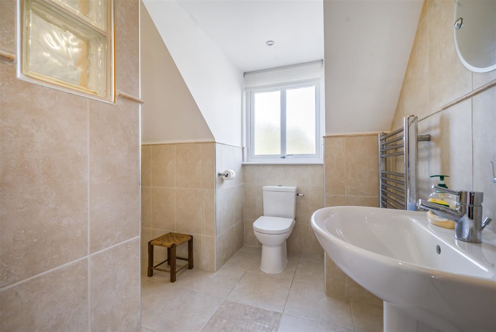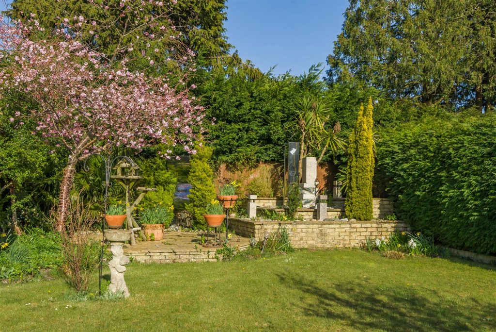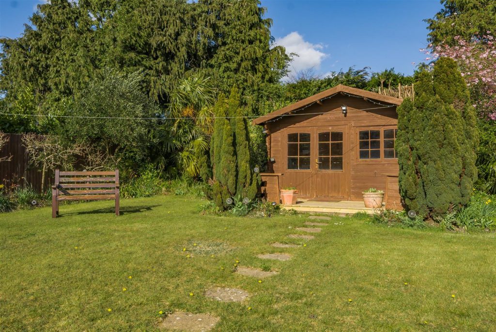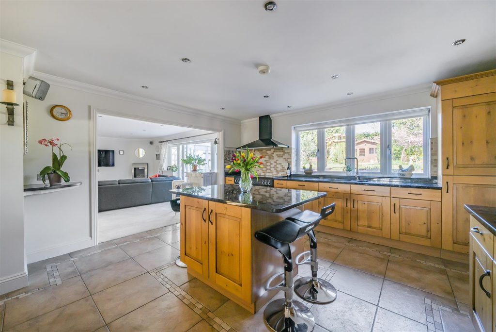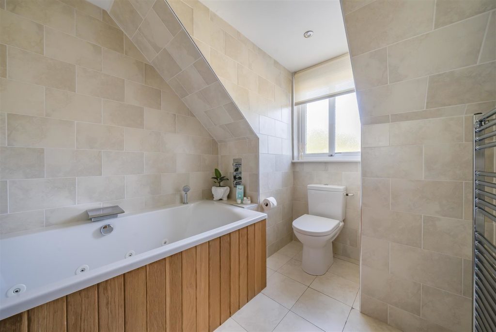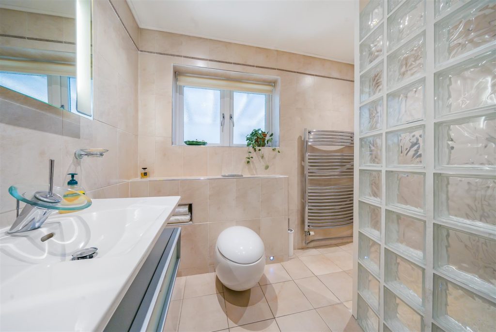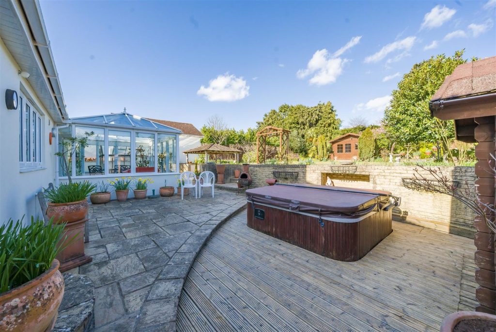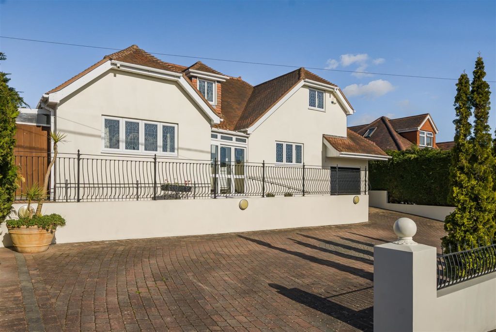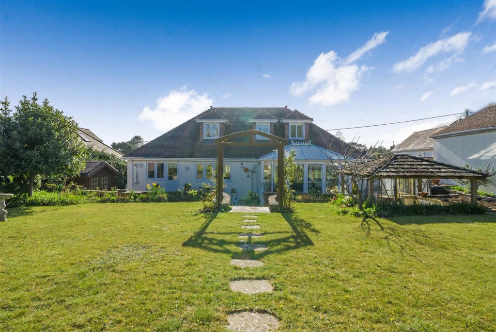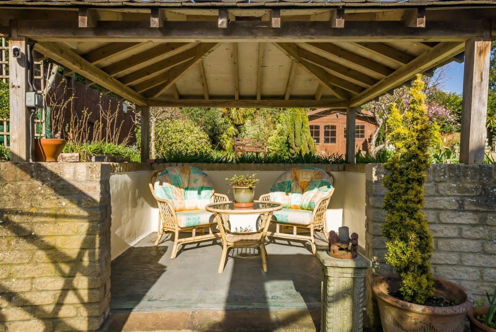PROPERTY LOCATION:
PROPERTY DETAILS:
You are welcomed into a large reception hall with a solid turned oak spindled staircase, giving access to the galleried first floor landing. There is engineered oak flooring and access to all ground floor rooms, including double doors to both the lounge and dining room.
The lounge is a lovely large light room with an open archway through to the kitchen dining room, as well as double doors to the conservatory. There is a contemporary style brushed chrome log effect gas fire and wall mounted TV.
Through to the kitchen, which is fitted with solid oak fronted wall and floor mounted units and black granite work surface over. There is a sink unit with waste disposal and mixer tap. Integrated appliances include a fridge freeze and dishwasher. There is a Rangemaster cooker and extractor canopy over, with tiled splashbacks and matching granite upstand. A lovely feature of this spacious room is the central peninsular style breakfast bar and there is further space for a large dining table. The floor is covered with ceramic tiles and there is access to the utility room, as well as a window overlooking the lovely garden, and a window through to the office.
The utility room includes a continuation of the tiled flooring, solid oak fronted cabinets and has a granite style worksurface and built-in oven. There is a sink and space and plumbing for a washing machine and tumble dryer. The boiler is also located in the utility room. There is a rear door to the garden and integral door to the garage.
The office includes a window to the front of the property and could also be utilised as a bedroom or playroom.
The wet room includes an extractor fan and speakers linked to the home entertainment system. This room is fully tiled and includes a feature glass block curved shower screen, wall mounted mirror with built in lighting, hand wash basin, WC and window. There is a ground floor double bedroom adjacent to the wet room.
Upstairs, the master suite includes a double aspect with windows to the front and rear of the property and two sets of oak fronted built in double wardrobes. There is a further dressing room and ensuite bathroom benefitting from a jacuzzi style bath, hand wash basin, WC and towel rail. The third bedroom is also a double and has access to a storage room behind.
The family bathroom includes a curved bath with shower over, hand wash basin, towel rail, WC and window.
Externally, the property benefits from a spacious block paved driveway, which leads up to an integral garage with an electric roller door. Pedestrian access can be gained from either side of the property to the rear garden via lockable pedestrian gates.
The extensive rear garden is well stocked with mature plants and benefits from space and seclusion with a large patio, decked area with a hot tub, garden room and a further seating area covered with a pergola and a greenhouse.
Additional Information
Energy Performance Rating: C
Council Tax Band: F
Tenure: Freehold
Accessibility / Adaptations: Lateral living & ground floor wetroom
Flood Risk: but refer to gov.uk, check long term flood risk
Conservation area: No
Listed building: No
Tree Preservation Order: No
Parking: Garage & private driveway
Utilities: Mains electricity, mains gas, mains water
Drainage: Mains sewerage
Broadband: Refer to Ofcom website
Mobile Signal: Refer to Ofcom website

