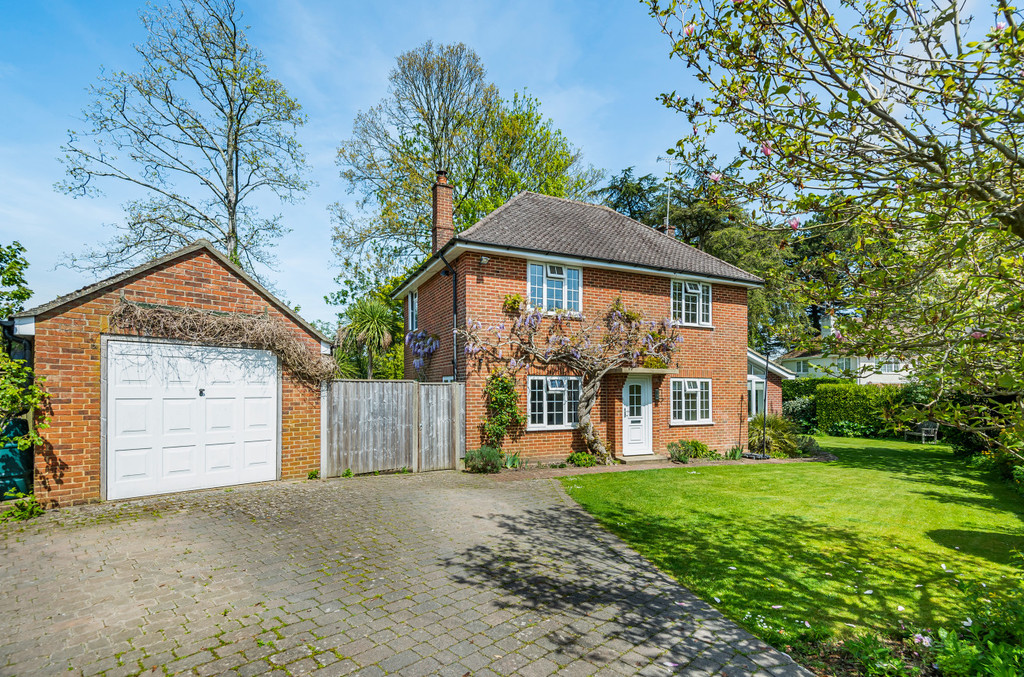PROPERTY LOCATION:
PROPERTY DETAILS:
This well proportioned detached family home occupies an enviable location, just a short level walk to the town centre, yet in a quiet well regarded cul-de-sac, surrounded by mature landscaped gardens and backing on to open space to the rear.
The property is immaculately presented throughout, offering spacious, light and versatile living space including a welcoming reception hallway with a large double door storage cupboard and adjacent cloakroom. In its current ownership for the past 8 years, the ground floor accommodation has been re-configured to create a large, open plan kitchen/family/dining room, with French doors leading out to the garden. Rooflights ensure a light and airy ambience in what is perhaps the hub of this family home and the kitchen is stylishly fitted with a generous range of shaker style base and wall units with quartz worktop and built-in eye level double oven, as well as inset 6 burner gas hob. A separate utility room has a range of similar units, with space for a washing machine and access to outside. High quality Karndean flooring is laid throughout the ground floor.
A separate dual aspect lounge, laid with carpet and overlooking the front garden and side patio provides a quiet retreat for relaxation or entertaining with a focal point created by a classically styled fireplace with fitted woodburner for those cosy winter evenings.
On the first floor there are four double bedrooms - the master with the benefit of a modern ensuite shower room and the remaining three served by an equally well appointed family bathroom which has a shower above the bath. There are useful storage cupboards on the landing and access to the loft which is partly boarded, with loft ladder and light.
The property benefits from double glazing throughout, with combi-boiler gas central heating and mains drainage.
Outside the established and beautifully landscaped gardens are a haven for birdlife - the tranquillity and seclusion belies the property's town centre location! The gardens wrap around the property and provide a vast array of shrub and border planting, along with mature trees, backing on to grass tennis courts beyond. Several paved areas around the house provide ideal spots for garden furniture, as well as a decked platform with timber pergola above to enjoy alfresco dining or a glass of wine! There is also a detached brick built garage - currently used as storage, but with potential perhaps for conversion to a home office STPP. There is parking for a number of vehicles to the front of the property and two garden sheds provide additional storage, along with an open fronted log store.
EPC:
DRAFT DETAILS AWAITING APPROVAL FROM THE VENDOR.

