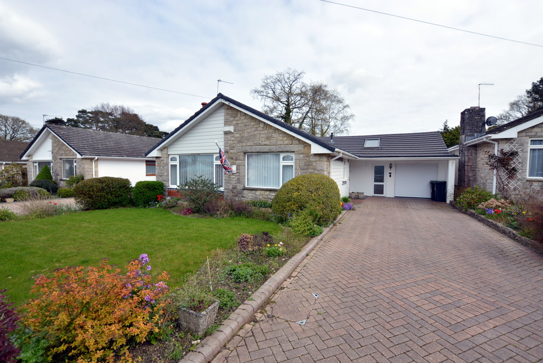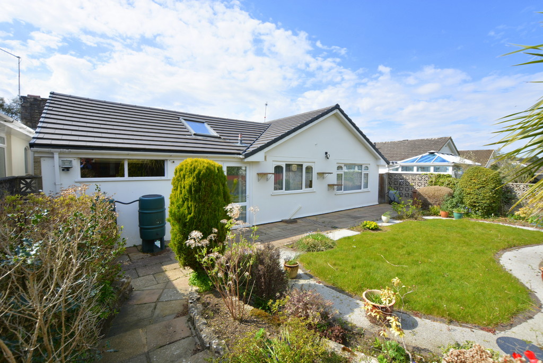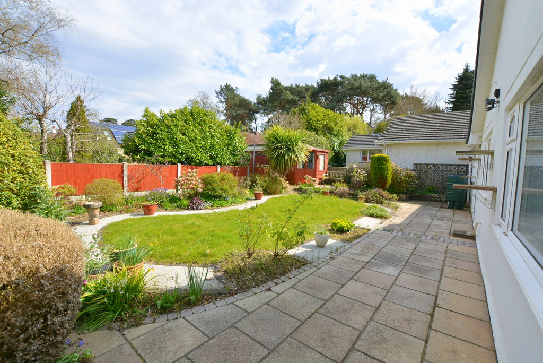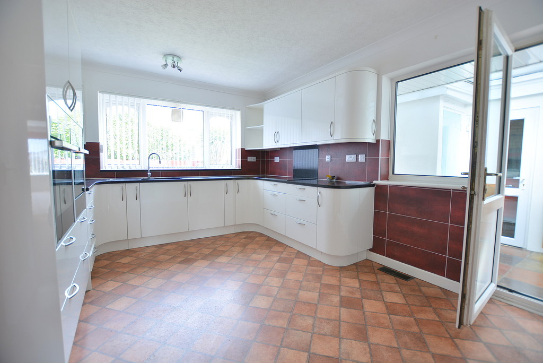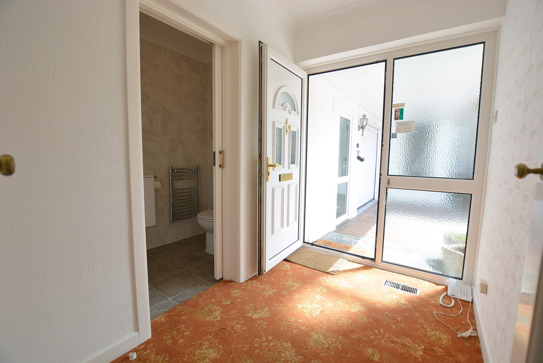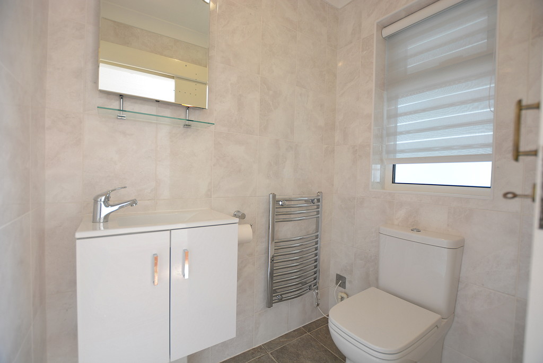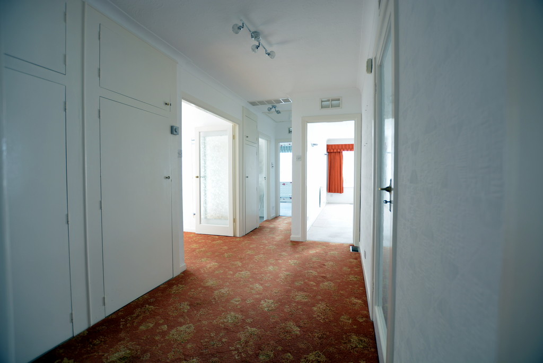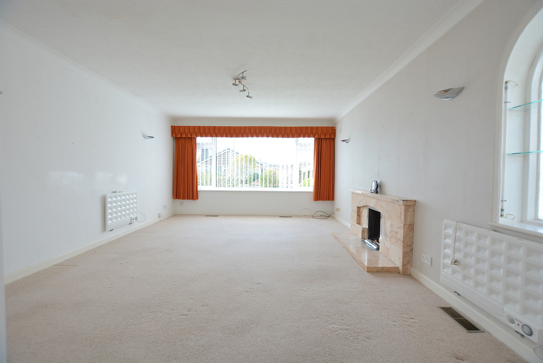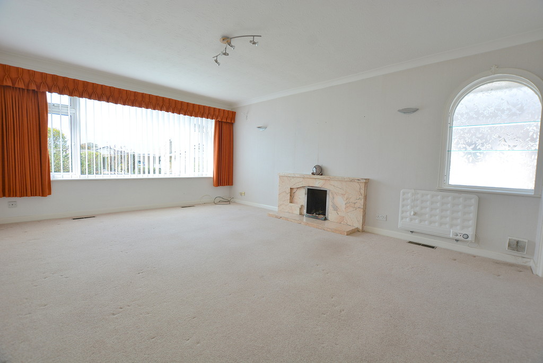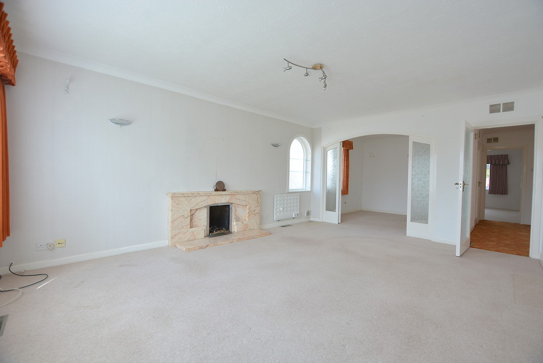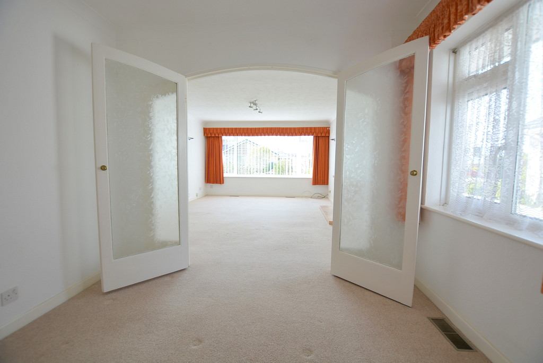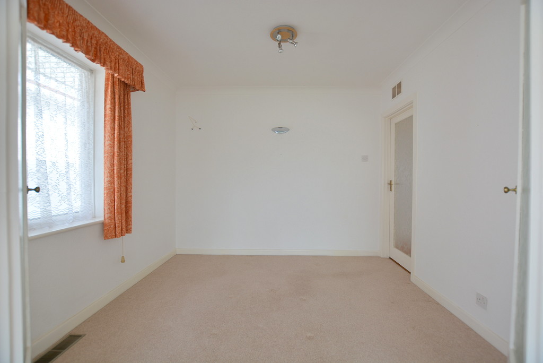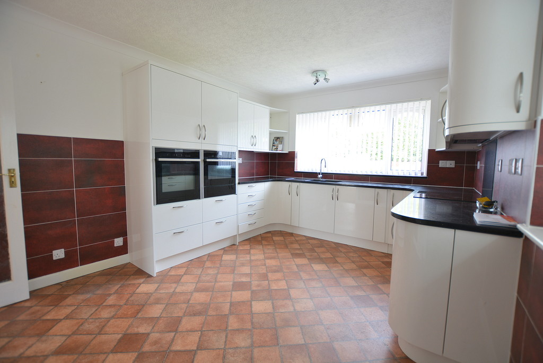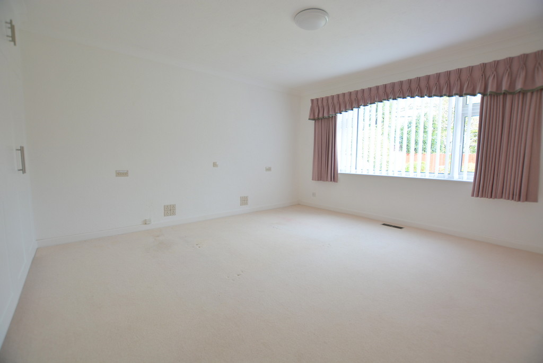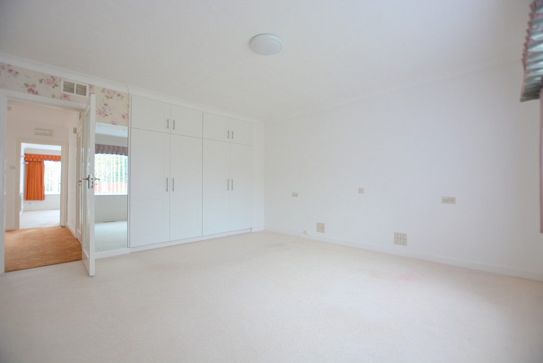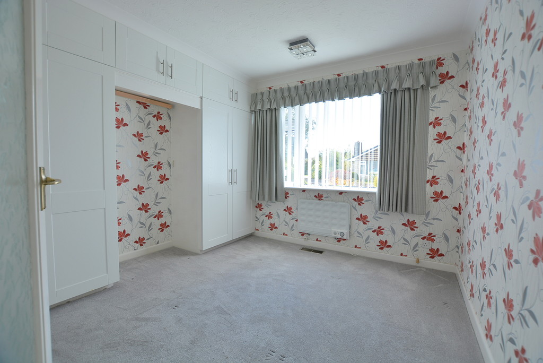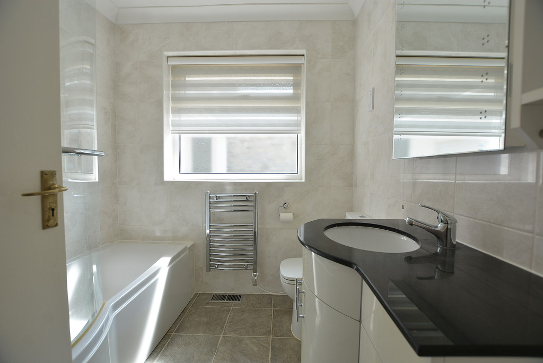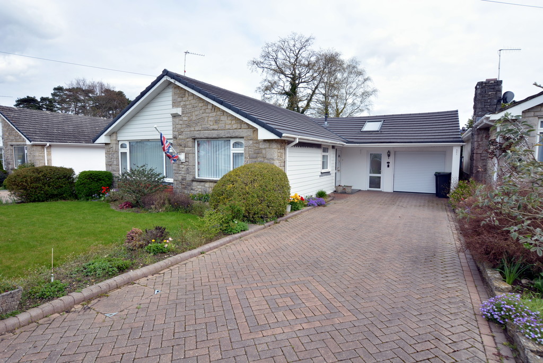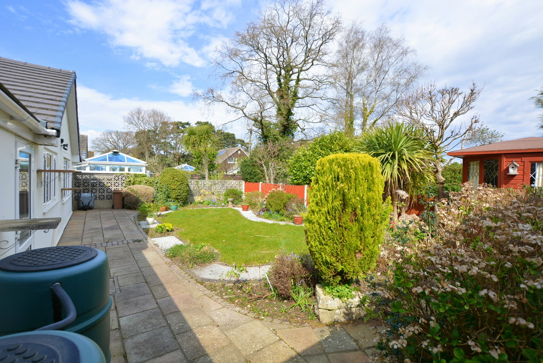PROPERTY LOCATION:
PROPERTY DETAILS:
A conveniently located and well maintained 2/3 double bedroom detached bungalow, private rear garden, driveway providing generous off-road parking and an attached single garage. The bungalow enjoys a peaceful cul de sac location, ideally positioned approximately 500 metres from Ferndown Town Centre. The bungalow is now offered for sale with no onward chain.
Upon entering the bungalow, you are immediately impressed by the spacious reception hall and inner hall in which you can find a modern cloakroom. The living room is impressively spacious and is a lovely light and bright room with a large picture window to the front aspect. There is a further feature arched glass window to the side aspect. The focal point to this room is the attractive fireplace with inset gas fire (not tested). Double doors set into an archway then open into the separate dining room which could also be adapted and remodelled to create a third double bedroom if required, this dining room has a window to side aspect and a return glazed door to the inner hall.
The spacious kitchen/breakfast room is a particular feature of this bungalow with a modern range of cream gloss fronted floor and wall units with a contrasting granite effect work surface, integrated appliances comprise of an electric oven and electric hob, ample space for a table and chairs, window overlooks the rear garden. Then a further window and double-glazed side entrance door leads to the covered and enclosed porch area between the bungalow and the garage.
There is a connecting personal double-glazed door into the garage. There are also doors to the front driveway and rear garden.
The main bedroom is a large double bedroom with the benefit of two built in recessed double doored wardrobes. Picture window overlooking the rear garden. Bedroom two is a smaller double bedroom and is located to the front of the bungalow and again enjoys the benefit of built-in wardrobes comprising of two double doored wardrobe units and a single bed head area with locker storage cupboards over, window to the front aspect.
The bungalow is served by a beautifully appointed bathroom which has fully tiled walls, a white suite with a vanity unit wash hand basin and a P shaped bath with shower over the bath, there is also a chrome upright ladder style heated towel rail. Glazed window.
Outside to the front there is an attractive front garden with a long driveway providing off road parking for numerous vehicles leading up to the single garage, which has an up and over door, power and light and personal side door leading into the covered and enclosed side porch.
The rear garden is another particular feature of the bungalow and is easy to manage and look after, attractively landscaped and enclosed and enjoying a good degree of privacy. Well stocked with flower and shrub boarders, lawn area and patio area. In the corner of the garden there is also a small summer chalet.

