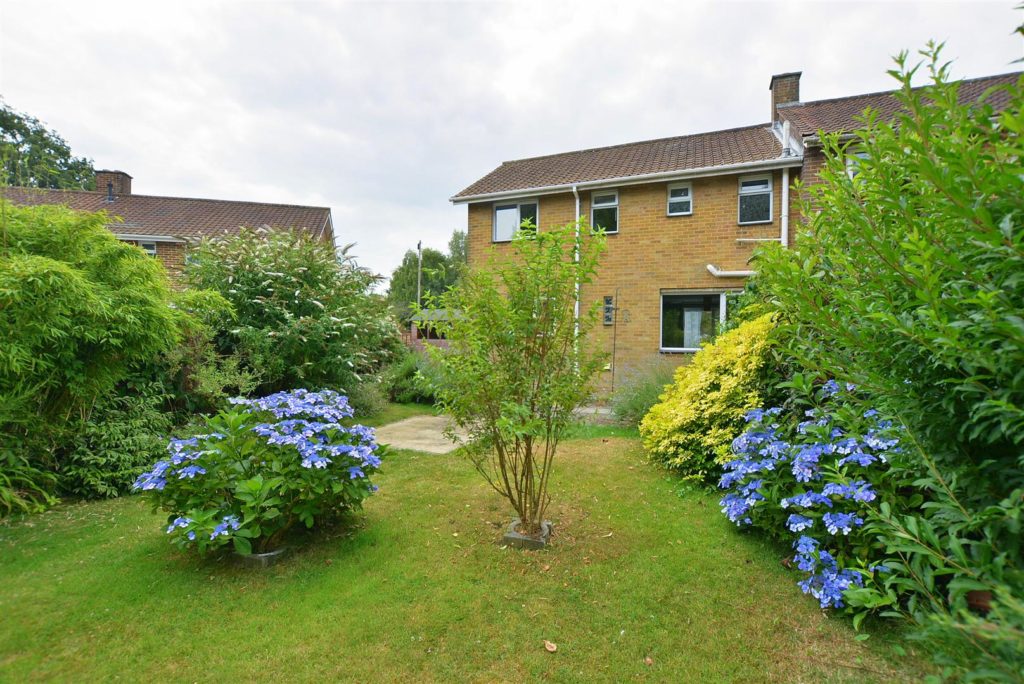PROPERTY LOCATION:
PROPERTY DETAILS:
Entering the property, you are greeted by a hallway leading to the downstairs toilet . The light and bright open-plan lounge/diner enjoys a dual aspect, front to rear, that features UPVC double glazed windows.
Moving through the property, the recently modernised kitchen features black contrasting worktops and white gloss fronted units. Window overlooks the rear garden and side entrance door.
Upstairs the family bathroom features a shower over the bath and there is a useful separate toilet. There are three bedrooms in total with the two double bedrooms offering a generous amount of space. The master bedroom benefits from built-in wardrobes and a large window to the front to let in plenty of natural light. The second bedroom also has a large window to the front. The third bedroom is a comfortable single or could be used as a home office, benefitting from a window to the rear aspect overlooking the rear garden.
*This home is heated by gas central heating. *
The front driveway offers off-road parking for three vehicles. There is access to the rear garden via the side gate . The established, well stocked and cared for garden is a particular feature of this house and is a credit to the previous owners.
Only a short drive away is Ringwood Road Retail Park with its range of retail and food shops, including; Lidl Supermarket, Wickes and The Range. There is regularly serviced public transport to Bournemouth, Poole and the surrounding areas. Also, Turbary Park Avenue has access to a lovely, quiet woodland walks on Turbary Common, practically on the doorstep opposite.

