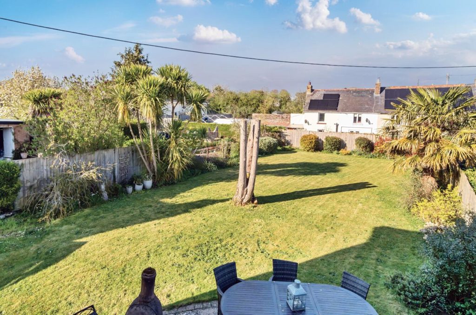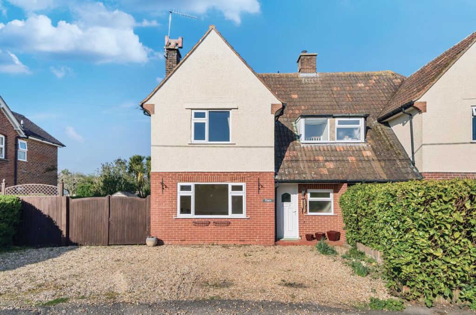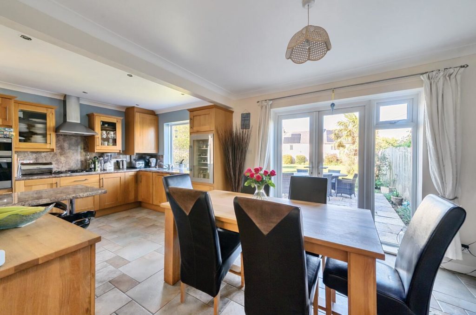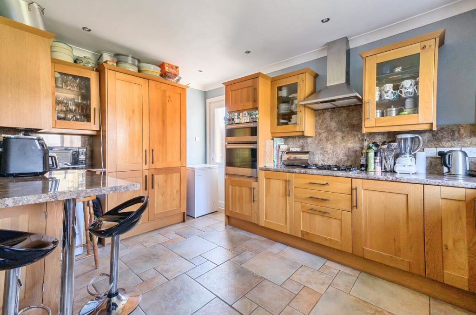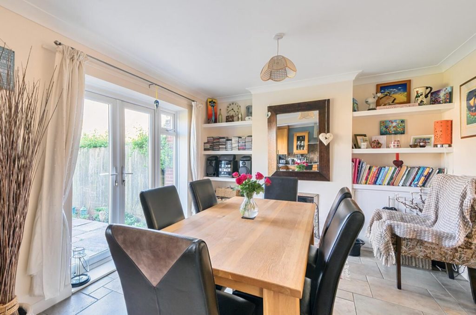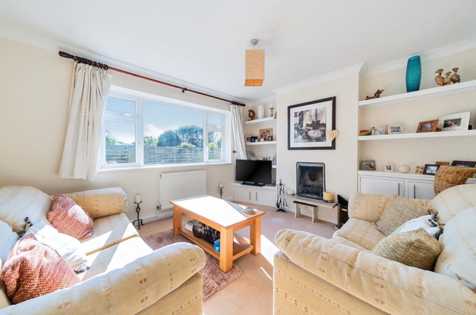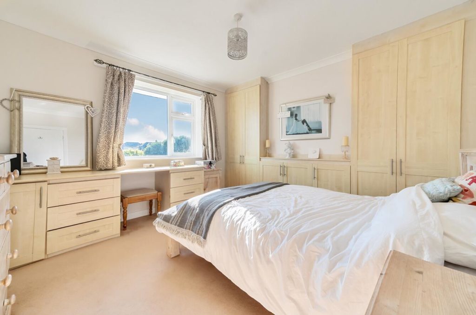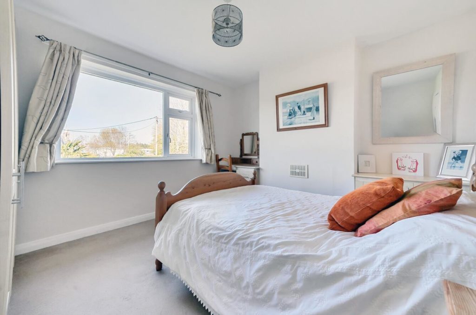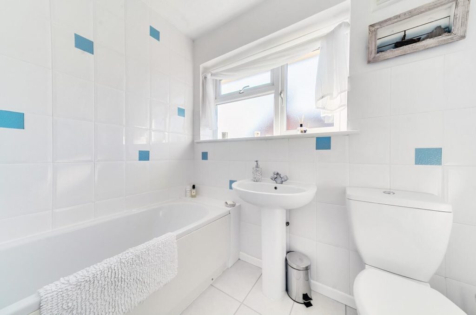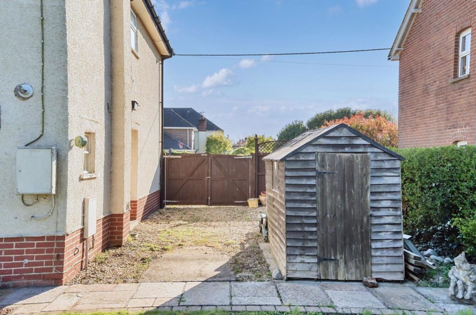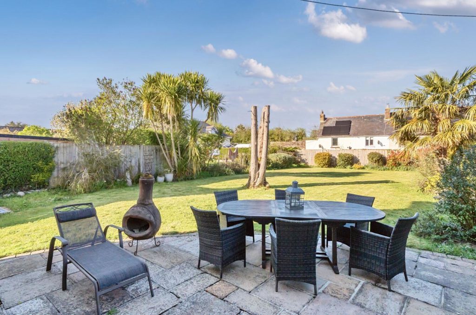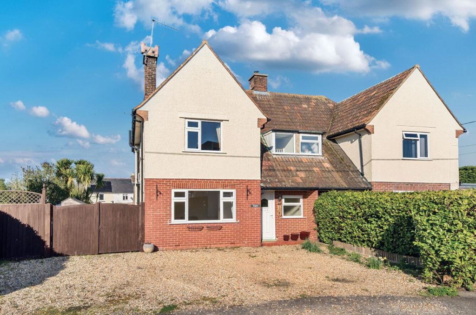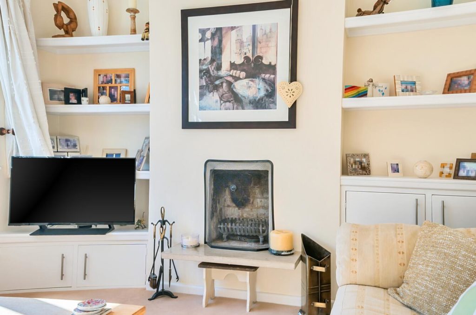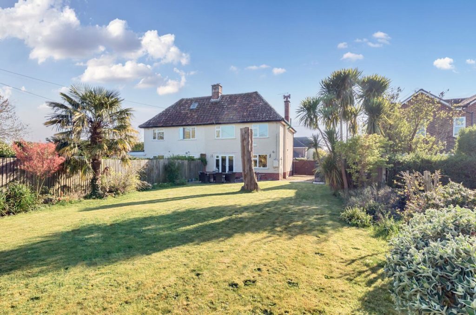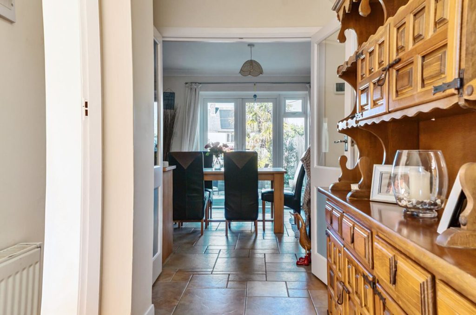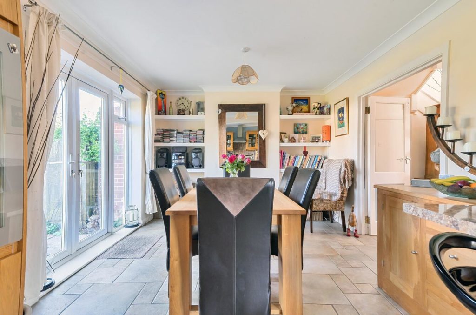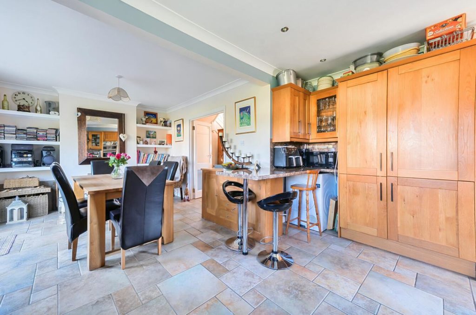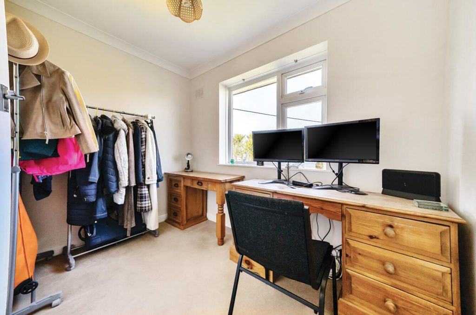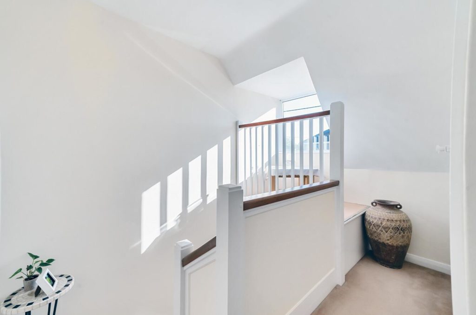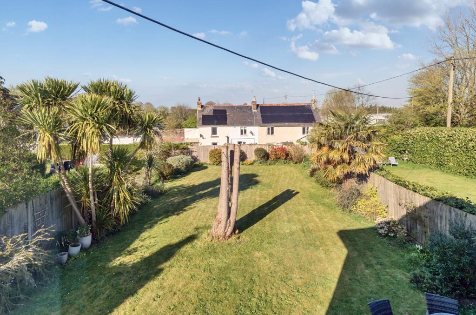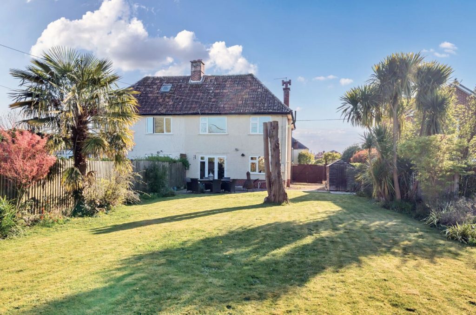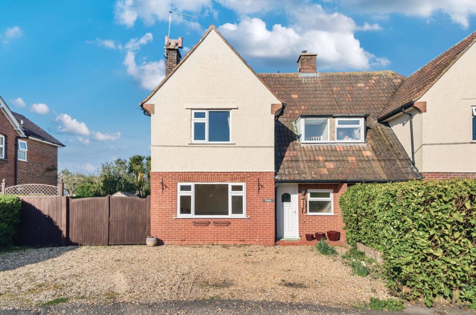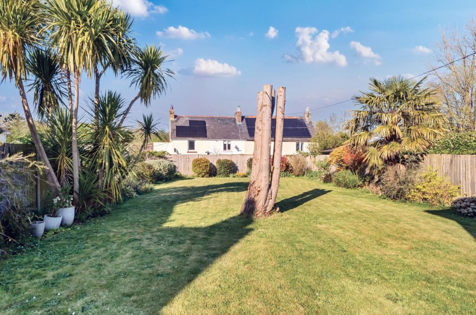PROPERTY LOCATION:
PROPERTY DETAILS:
There is a generous frontage to the property with parking for two/three vehicles and side access to the rear garden.
You are welcomed into a lovely entrance hall, with stairs to the first floor, a storage cupboard, access to the living room and kitchen/dining room.
The living room is large and light, overlooking the front of the property.
The kitchen/dining room is located at the rear of the property and has direct access to the large garden via patio doors. The kitchen itself includes a range of base and wall units and there is space for a large dining table.
Upstairs, there is a lovely large light landing, three bedrooms and a family bathroom.
The garden at Elgin is a notable feature, offering a family plenty of space to play and enjoy, as well as scope for extension STPP.
Additional Information
Energy Performance Rating: C
Council Tax Band: D
Tenure: Freehold
Flood Risk: Very low but refer to gov.uk, check long term flood risk
Conservation area: No
Listed building: No
Tree Preservation Order: No
Parking: Private driveway
Utilities: Mains electricity, mains gas, mains water
Drainage: Mains sewerage
Broadband: Refer to Ofcom website
Mobile Signal: Refer to Ofcom website

