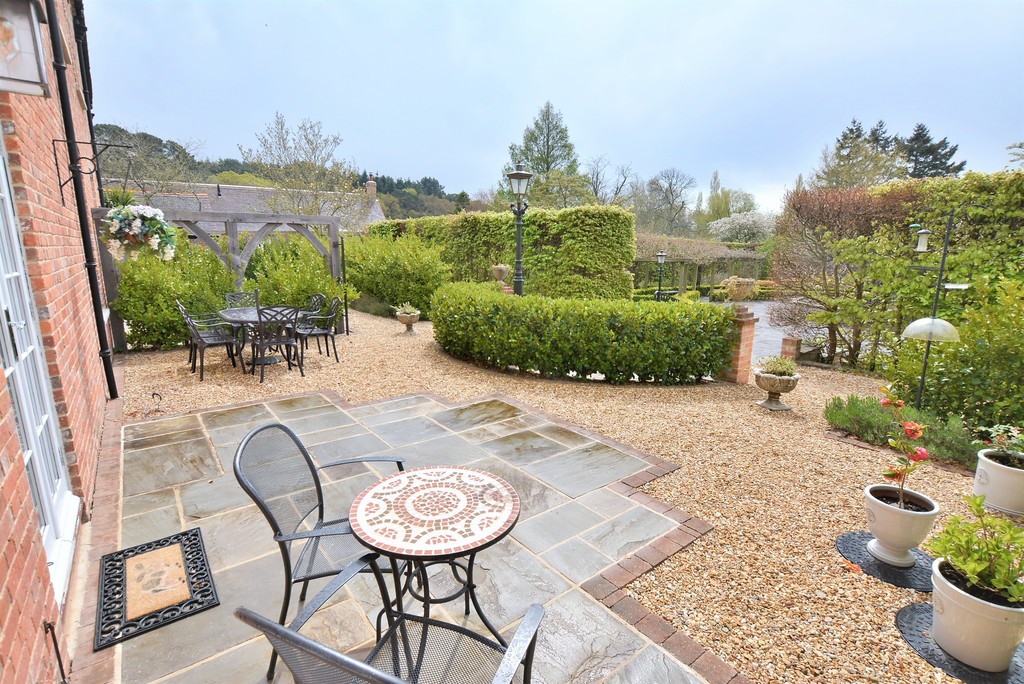PROPERTY LOCATION:
PROPERTY DETAILS:
From the Cloisters a covered outside entrance porch with small paned half glazed front door leads into the entrance hall where you get an excellent first impression...... of the high standard of décor and design running throughout this beautifully presented property. Quality wood effect flooring flows throughout the entire ground floor. Large understairs storage cupboard and good sized single doored cloaks/storage cupboard.
Spacious downstairs cloakroom which has a vanity unit hand basin, low flush wc and two small paned double glazed windows, cupboard houses the hot water tank and the gas fired combination boiler.
The heart and hub of this home plus providing the WOW factor is the contemporary open plan living room, dining and kitchen. You are immediately drawn to the two attractive double glazed arched sash windows which provide fabulous views of the beautiful communal Stapehill Abbey gardens featuring a central water feature with fountain.
French double doors invite you out from the dining area onto the private large patio and small gravelled garden enjoying a southerly aspect. Ample space for a table and chairs, sunbathing, relaxing and enjoying the fabulous views over the gardens.
The kitchen is fitted with a stylish range of light grey hand painted floor and wall units under a marble worksurface with return. Concealed under pelmet lighting. Neff electric fan assisted oven and Neff combi microwave, Neff four ring ceramic hob, Caple stainless steel extractor fan/hood over, integrated washing machine/dryer, integrated dishwasher and integrated fridge and freezer all with matching cupboard fronts. A small window to the front aspect overlooking the courtyard.
Feature half turn staircase leads up to the first floor landing with window to the front aspect overlooking the courtyard.
The master bedroom is a good sized double bedroom with four feature arched sash windows providing stunning views over the gardens. This room enjoys the benefit of a luxurious high spec en-suite shower room with a marble effect oversized ceramic tiled floor with matching corner tiled shower cubicle with rainwater shower head and shower attachment, pedestal wash hand basin with vanity unit under, tiled splash back, low flush wc and feature chrome old style radiator/towel rail. Small obscure glass window to front aspect and extractor fan.
Bedroom two is a double bedroom with two feature arched double glazed sash windows again providing stunning views over the gardens.Bedroom three is a large single bedroom which also could be used as an ideal office/study with double glazed window to the front aspect overlooking the courtyard. A beautiful family bathroom serves these bedrooms with oversized marble effect tiled floor and part tiled walls and two feature arched sash windows, vanity unit with inset wash hand basin.
A further quarter turn staircase leads up to the second floor landing where you can find a useful double doored storage cupboard/wardrobe with hanging rail. A further very large double bedroom features sloping ceilings with two Velux windows which allow natural light to flood into the room. The fifth bedroom again is a large double bedroom with sloping ceilings with a Velux window allowing natural light to flood in.
These two rooms on the second floor are served by a beautifully appointed family bathroom which has marble effect oversized ceramic tiled floor, a fully tiled shower cubicle with a rainwater shower head and further shower attachment. Inset wash hand basin, tiled splashback, low flush wc, upright chrome ladder style radiator, velux window and extractor fan.
This delightful, character home forms part of the landmark redevelopment of Stapehill Abbey which is set within approximately 70 acres of long established private grounds complete with lake and formal gardens. It forms part of the former Cloisters and has its own private south facing garden and patio with direct access out to the formal gardens providing space to enjoy the tranquillity and solitude guaranteed in this truly unique setting!
Also conveyed with the property is a double garage in a block close by.
Service Charge 2021 £2280.65 PA including building insurance, external maintenance, window cleaning, communal electric and gardening etc
Garage Electricity is on a meter and billed separately
Property Buildings Insurance 2021 £850 (required specialist insurance due to the property being listed)
VIEW MORE

