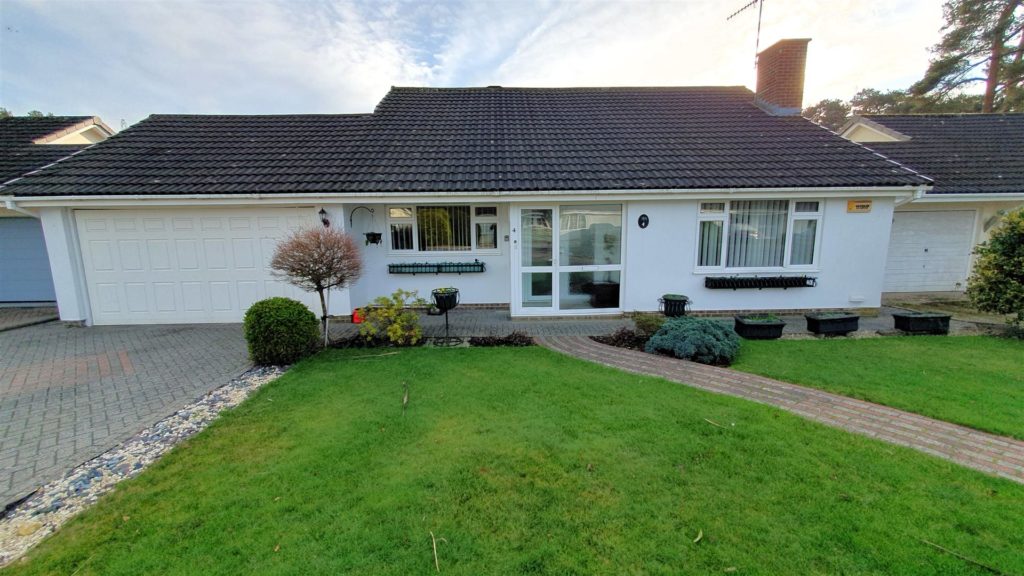PROPERTY LOCATION:
PROPERTY DETAILS:
From the entrance porch into the bright and spacious entrance hallway with airing cupboard and cloakroom, a further lobby provides access into the double garage.
The kitchen breakfast room has views over the front garden.
Generous in size, the living room has a feature fireplace.
There are three bedrooms. A sizeable master with built-in furniture and good size second bedroom also with a built-in wardrobe. The third bedroom is currently used as a dining room and provides access into a large conservatory looking over the rear gardens.
The bungalow has a three-piece family shower room plus separate cloakroom.
Externally, the front garden is low maintenance with an attractive brick pathway to the entrance porch, driveway and double garage with electric door.
Southerly facing, the rear garden is laid mainly to lawn, with mature flower and shrub borders and attractive distant forestry views.
Energy Performance Rating C
Council Tax Band E
PROPERTY INFORMATION:
Utility Support
Rights and Restrictions
Risks
RECENTLY VIEWED PROPERTIES :
| 1 Bedroom Apartment - Bristol & West House, Post Office Road | £180,000 |
| 4 Bedroom Detached Bungalow - Glendale Avenue, Ferndown | £720,000 |
| 2 Bedroom Flat - Golf Links Road, FERNDOWN | £370,000 |
| 3 Bedroom Semi-Detached House - Three Lanes Way, Puddletown, Dorchester | £410,000 |
| 3 Bedroom Town House - Larch Wood Avenue, Wimborne | £450,000 |
| 2 Bedroom Mews - Library Road, Ferndown | £1,350 pcm |
| 2 Bedroom Terraced House - Verwood, Dorset BH31 7LS | £1,300 pcm |
| 2 Bedroom Flat - Postmasters Court, 286 Lymington Road | £1,300 pcm |
| 1 Bedroom Flat - Station Road, West Moors, Ferndown | £950 pcm |
| 2 Bedroom Terraced House - Wimborne, Dorset BH21 2TB | £1,250 pcm |
| 2 Bedroom Terraced House - Verwood, Dorset BH31 6HH | £1,200 pcm |
| 1 Bedroom Apartment - Flat 6 Parkers Court, 9 Frances Road | £900 pcm |
| 2 Bedroom Apartment - Station Road, Wimborne | £440,000 |
| 2 Bedroom Detached Bungalow - Dales Drive, Wimborne | £427,500 |
| 3 Bedroom Detached House - Dogdean, Wimborne | £950,000 |

