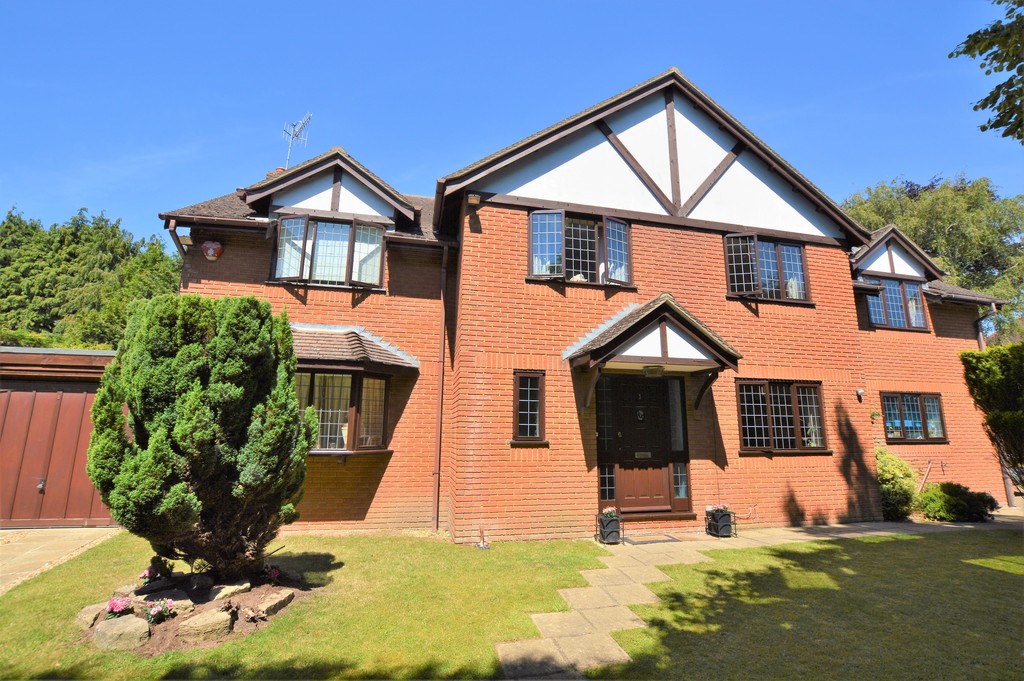PROPERTY LOCATION:
PROPERTY DETAILS:
From the outset this substantial family house offers flexible, peaceful and luxurious living. After leaving the tree lined roads of Talbot Woods the property is accessed from a private road shared with two other houses. Surrounded by trees and very removed from the bustle of the nearby town and beaches this property is a haven of tranquillity.
The downstairs of the property is very structured around family living. From the front door with its cool tiled flooring there is an office and downstairs cloakroom. It is here that you can leave behind the worries of the day and move through the hallway to immerse yourself in the family heart of the home.
The kitchen/breakfast room offers a central focus to the home and leads into a family room. The kitchen is well equipped with numerous floor and wall cupboards in neutral colour with integrated cooker, hob and dishwasher. The stand alone American style fridge freezer is currently housed in an alcove complete with wine racks and a breakfast bar. The family room is dual aspect and overlooks the pool with patio doors accessing the surrounding paved area. Leading from the family room is a separate fully fitted utility room and further wc with the added bonus of a doorway leading in from the paved parking area.
To add to this comfortable space there is a room set to a formal dining room, which again looks out over the garden and pool area. This is at the end of the hall and right next door to the kitchen for ease of serving the perfect family dinner!
French doors lead from the dining room to the lounge, which can also be entranced from the hallway. This substantial room is focused around a feature fire place with marble hearth. Patio doors cover one whole wall bathing the room in light and lead out to the seating area and garden beyond.
The first floor maximises relaxing in the large bedrooms that it contains. All of the rooms lead off of a central hallway which also contains a large storage/airing cupboard. The family bathroom is fully tiled with opaque rear facing windows. The master bedroom follows through to a dressing area with fitted wardrobes and onto a newly completed en suite with bath and separate shower in modern, neutral colours. There are two further master bedrooms with en suite bathrooms, both fully tiled and include showers over baths. The fourth bedroom has a front aspect.
The heated pool functions from it's own pool room and has wave facilities to maximise the use of this beautiful feature. With grand curved steps at one end, perfect for those little ones learning to swim, the pool is surrounded by a patio and mature trees and shrubs further secluding it from any other properties. This area would be perfect for al fresco summer living in the beautiful climate of the south coast.
The property also comes complete with garage and plenty of off road parking.
The chalet annexe comprises of a large living area with fitted kitchen adjoining a conservatory area shedding light throughout the property. It is newly finished and is equipped with two good sized bedrooms, ample storage and a fully tiled shower room. It affords the benefit of rental options or would be perfect for extended family living or home business/consulting rooms.

