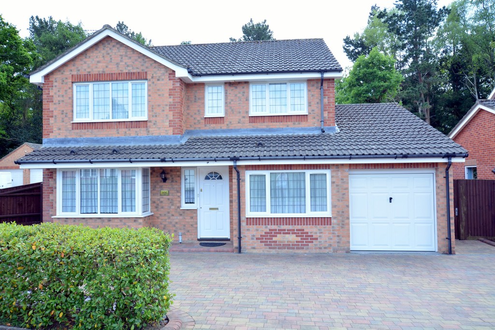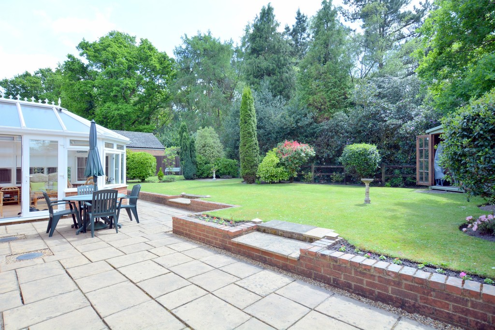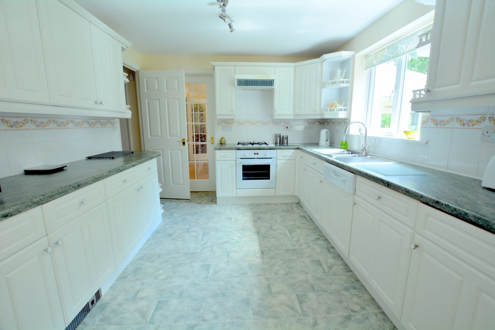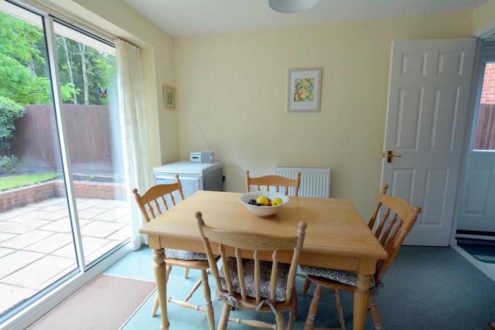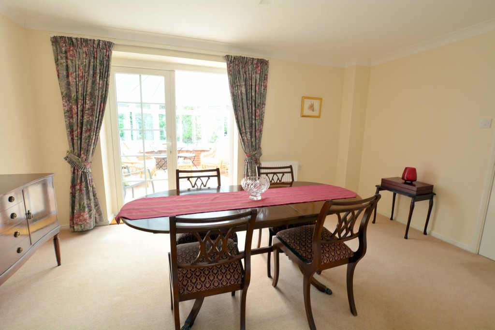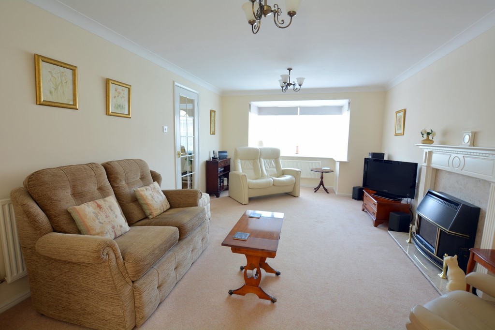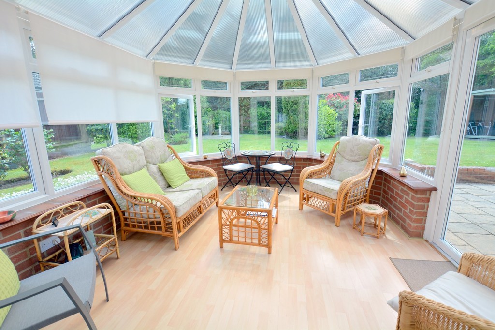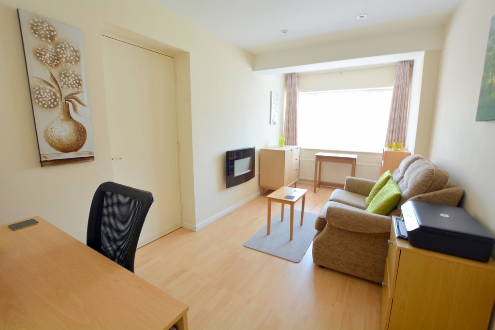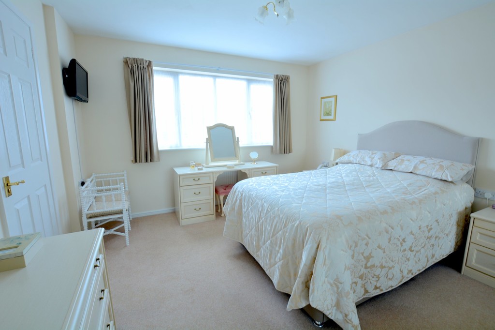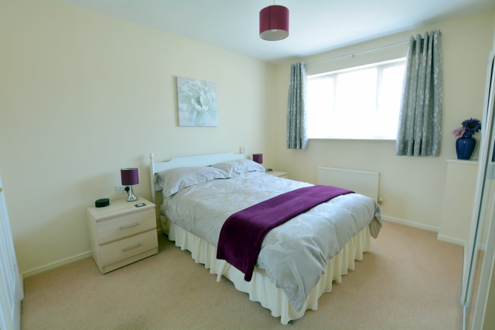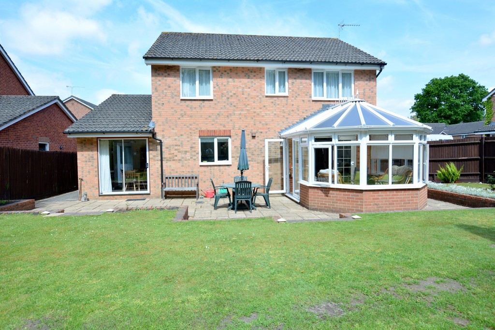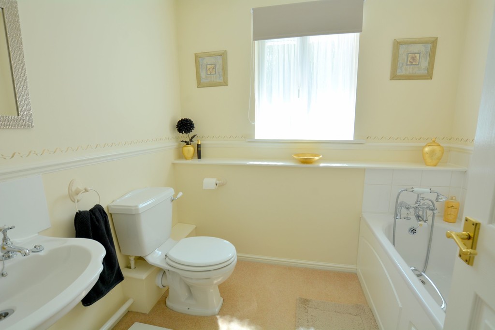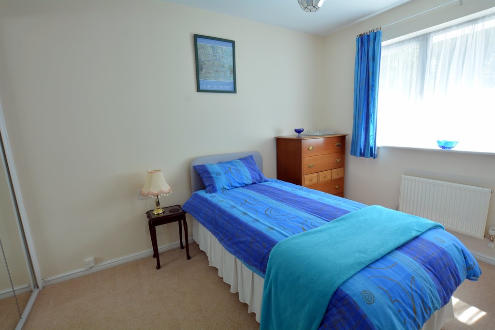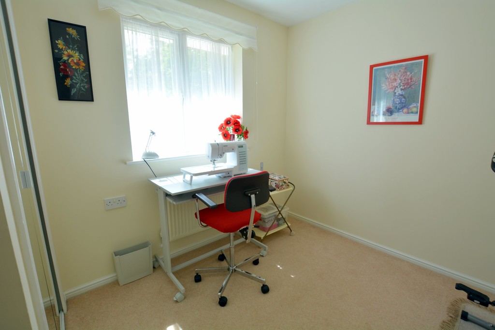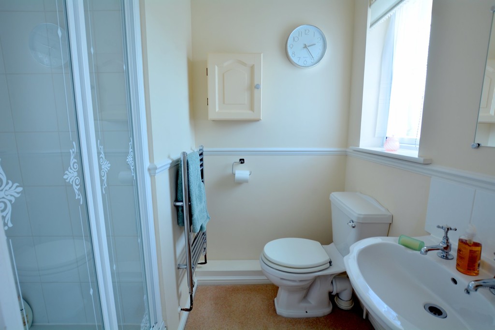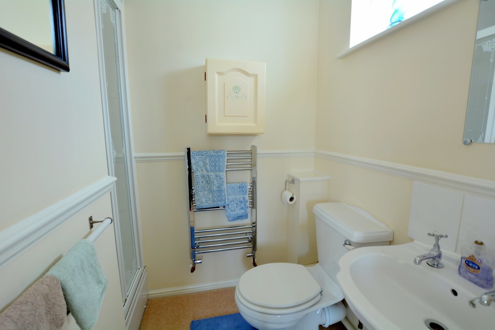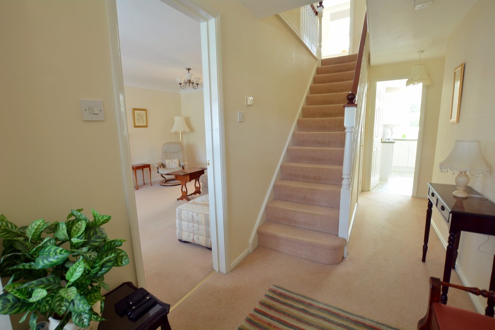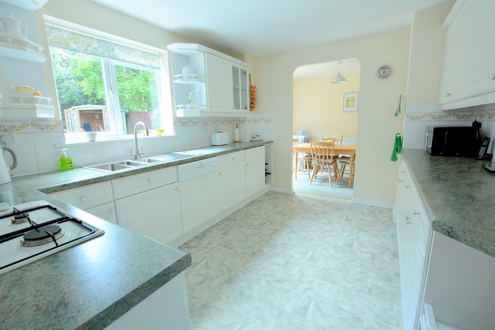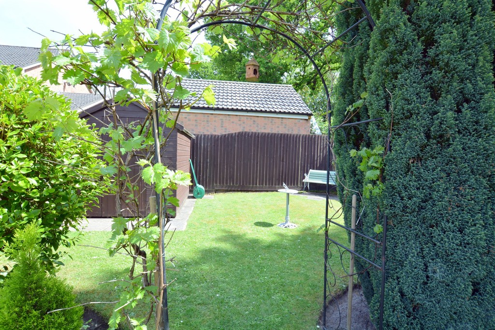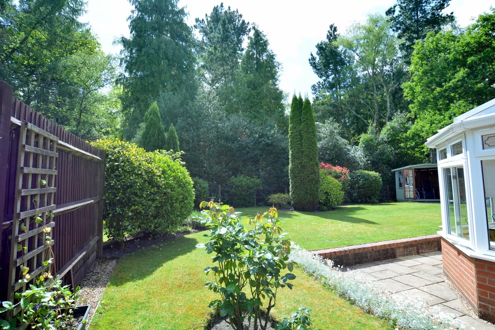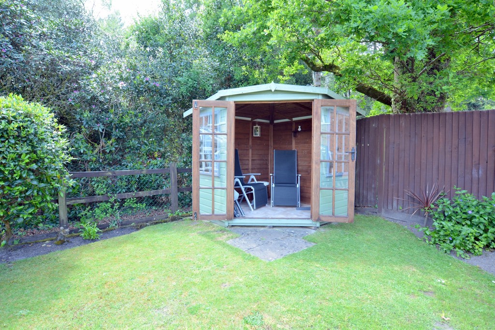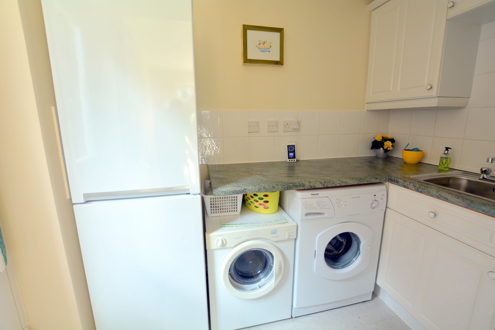PROPERTY LOCATION:
PROPERTY DETAILS:
Good size kitchen breakfast room.
Separate utility room.
Light and spacious sitting room with feature fireplace and bay window.
Separate dining room.
The conservatory offers an idyllic resting area to enjoy the stunning backdrop.
Part of the garage has been converted to create the study/office/playroom.
Both the master bedroom and the second bedroom have built-in bedroom furniture and en-suite shower rooms. Bedroom three is also a double room.
Outside to the rear of the property there is an extensive garden with a manicured lawn, an expanse of paved patio and summer house. The south westerly facing garden is divided into sitting areas all of which have beautiful views of the woodland at the rear, ideal for wildlife enthusiasts.
Single integral garage.
Energy Performance Rating C
Council Tax Band F

