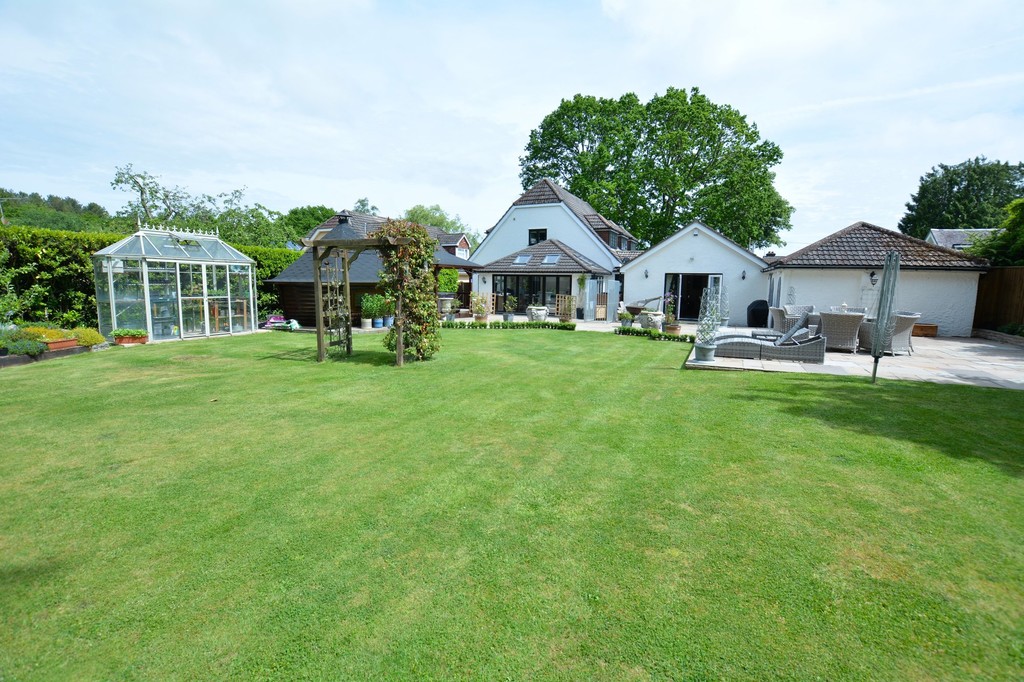PROPERTY LOCATION:
PROPERTY DETAILS:
Its location offers close proximity to woodland walks, highly commended schools and easy access routes to both Bournemouth and neighbouring market towns of Ringwood & Wimborne. Verwood has an excellent range of leisure & recreational facilities. For the keen golfer, Crane Valley Gold Club & Remedy Oak are only a short drive away.
To the front the extensive gravel driveway provides ample parking and leads to the double garage.
Impressive entrance hall providing an excellent first impression of this stunning home. The attractive wood effect flooring runs through most of the ground floor accommodation.
Fantastic dining hall/reception leads to the family room with vaulted ceiling, skylights and bifold doors out to the rear patio and garden.
Off the dining hall there is the sizeable downstairs cloakroom.
Cosy feel lounge with feature fireplace and box window seat.
The heart of this home is the vast and stylish triple aspect kitchen/diner/living space featuring bespoke handmade units, sandstone coloured granite work counters and upstand, centre island breakfast bar, space for large American style fridge freezer, space for two Aga's and Neff dishwasher. In addition, there is plenty of space for dining table and chairs as well as a large three/four-seater sofa, French doors leading out the beautiful rear garden. Completing the kitchen is the separate utility room.
In the drawing room bespoke shelving and storage has been built around the original fireplace and chimney.
Office/hobbies/playroom complete with a plentiful amount of built-in storage.
Galleried landing flooded with plenty of natural leading to all first floor bedrooms.
Luxurious dual aspect master suite featuring a stylish four piece en-suite including a standalone slipper bath, and ultra modern darkened glass shower enclosure.
The three remaining bedrooms all come with built-in furniture, the fourth bedroom (currently a dressing room) boasts an array of open hanging and shelving space plus built-in drawers and shelves, it also has a window overlooking the rear garden.
The family shower room provides hidden vanity storage.
Sprawling rear garden offering an abundance of features including an extensive sandstone patio, hot tub housed under a pagoda with wooden decking, BBQ hut, greenhouse, detached summerhouse, and detached shed.
Energy Performance Rating D
Council Tax Band F

