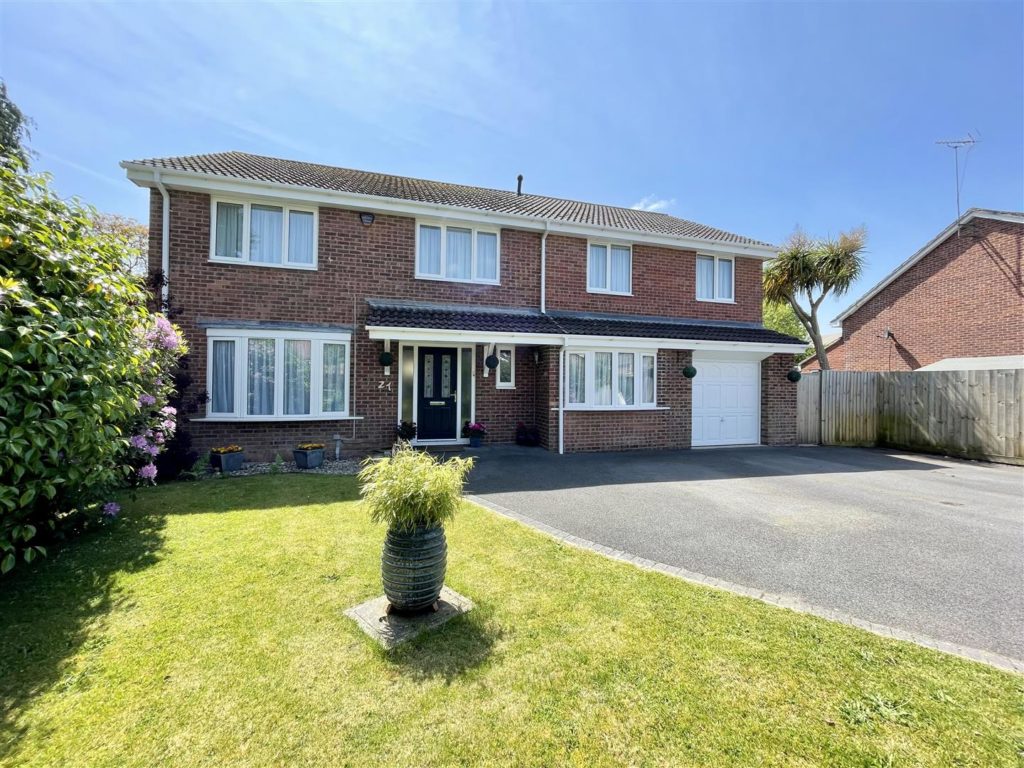PROPERTY LOCATION:
PROPERTY DETAILS:
Providing the ‘wow’ factor is the outstanding open plan kitchen/dining/family room, extending the entire rear width (42’) of the property. Two sets of patio doors open directly out to the rear garden decking area. The bespoke kitchen is sleek and stylish, fitted with white gloss units complimented by reconstituted stone worktops, shelves and windowsill. Integrated appliances include a multi-function fan oven, combi microwave fan oven, warming tray, dishwasher, gas hob, washing machine, and water softener.
Hardwood effect flooring runs throughout the ground floor accommodation which comprises the lounge, sitting room, music room and cloakroom.
A super-size, the master suite is stunning, boasting a dressing room and luxury en-suite bathroom with ‘his and hers’ sinks, large shower cubicle, bath and toilet cubicle.
There are four further double bedrooms plus a second en-suite shower room, and a four piece family bathroom.
Ample off-road parking is provided by the generous driveway and integral garage.
The southerly facing rear garden is an absolute delight for those who enjoy outdoor relaxation and entertainment. Offering plenty of options for seating and sunbathing, the sunny rear garden is even large enough to easily accommodate the large swimming pool. There is even a children's play area in the side garden.
Energy Performance Rating C
Council Tax Band E





























