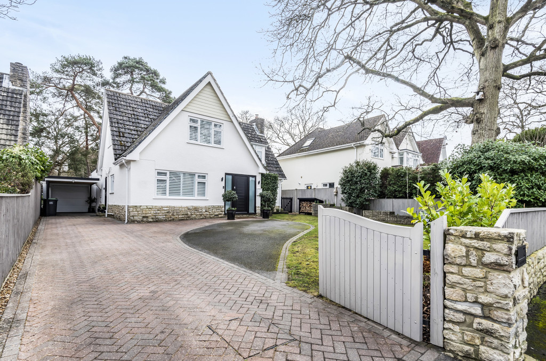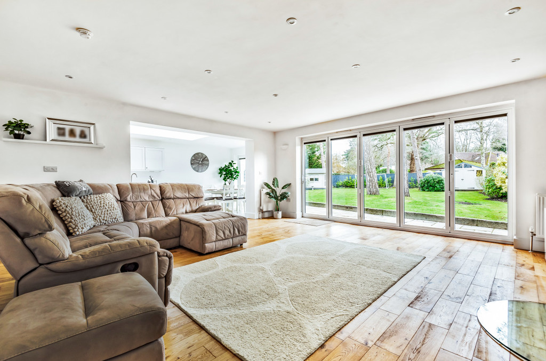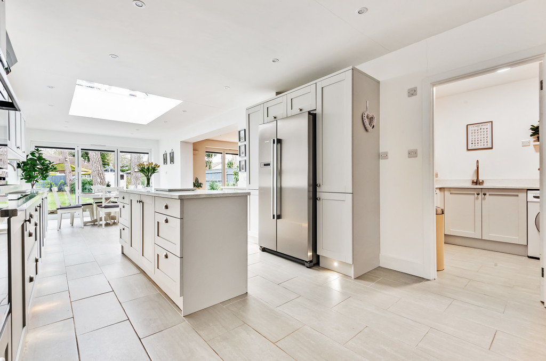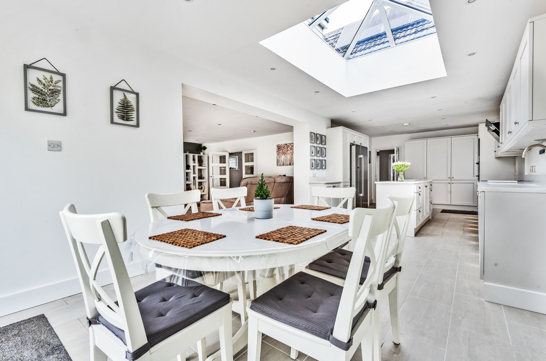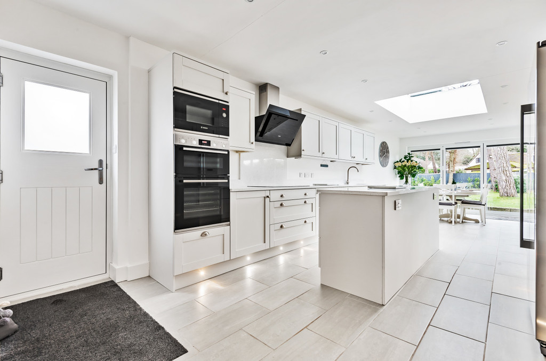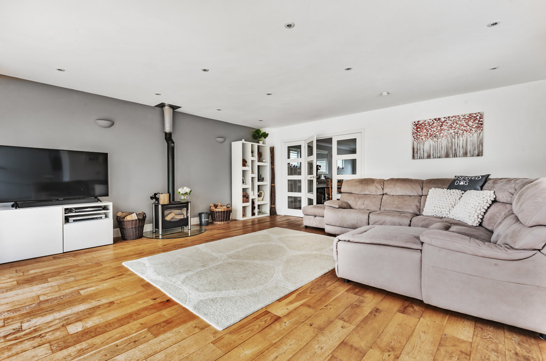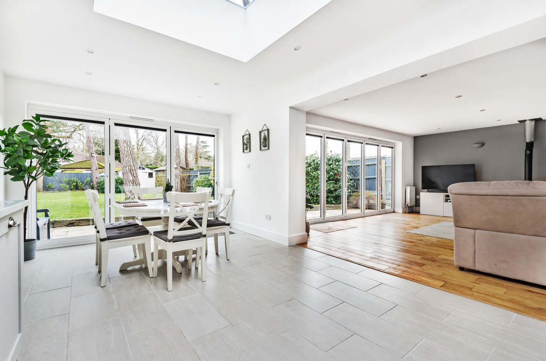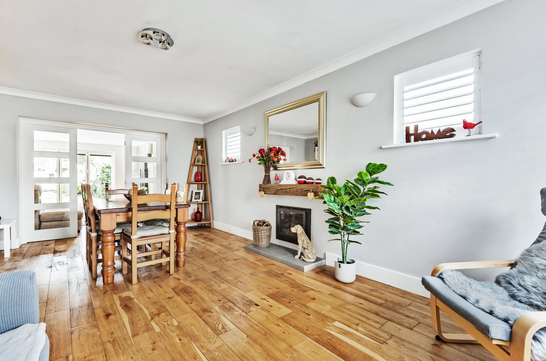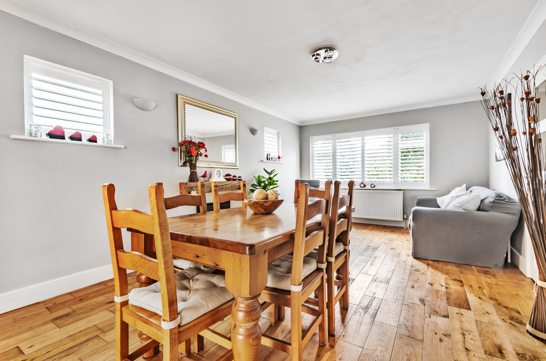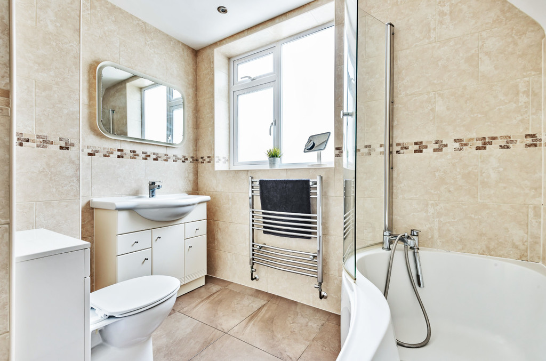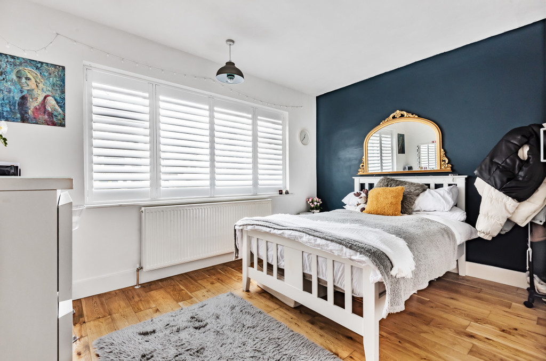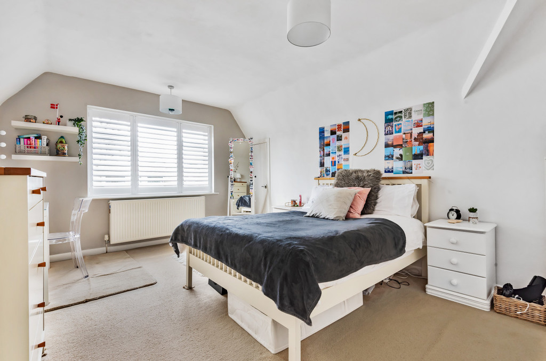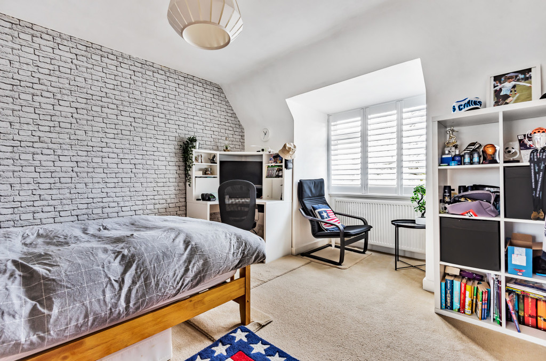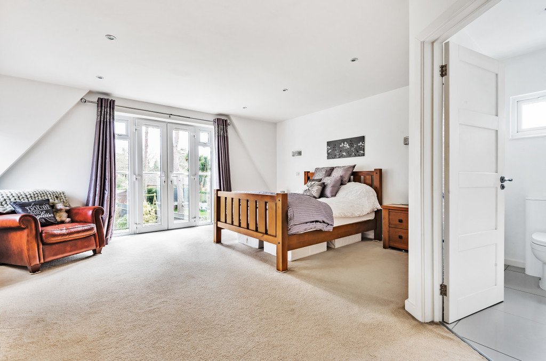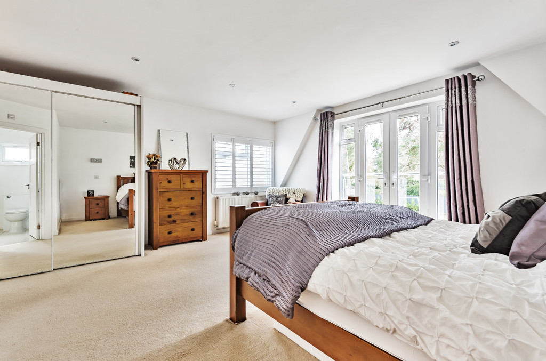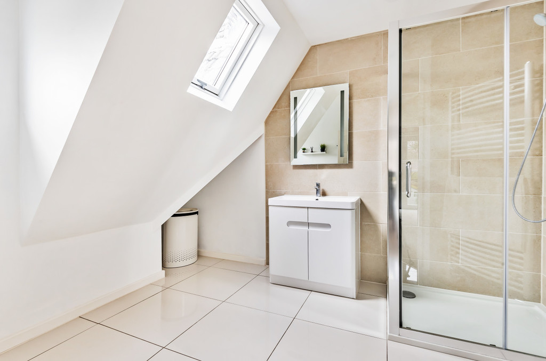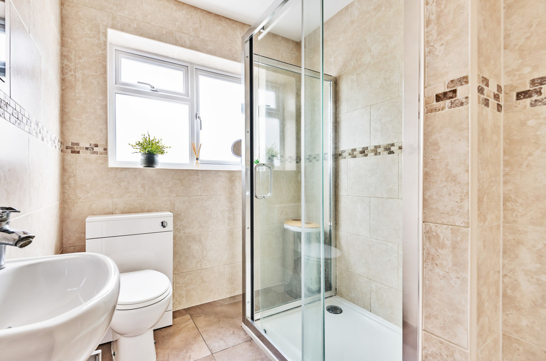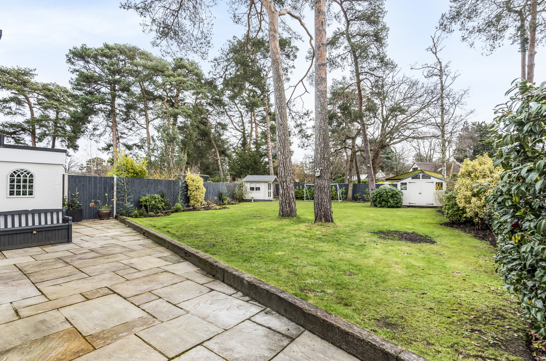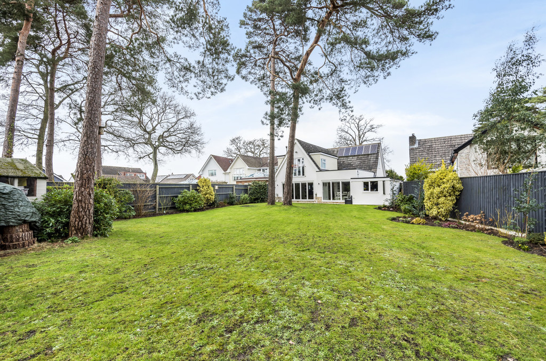PROPERTY LOCATION:
PROPERTY DETAILS:
We are pleased to present this beautifully modernised and substantially extended detached house now offering 2,276 sq ft of actual living accommodation plus the garage and outbuildings, situated on a generous plot with a private rear garden measuring 95ft in length.
Enjoying a highly sought after quiet residential location only 0.4 miles from the town centre. The property itself offers immaculate, versatile accommodation providing four double bedrooms, three bathrooms and two large reception rooms. Certainly providing the all important wow factor is the stunning newly extended Kitchen with feature atrium window and bi fold doors..
Upon entering the property you are immediately impressed by the high standard of decor and design and your eyes are drawn to the oak flooring which continues into the dining room which also doubles up as a separate family room with the focal point being the wood burner. A glazed door with full height side panels then invites you into the impressively spacious dual aspect living room where you are immediately drawn to the aluminium bi-fold doors which provide delightful views over the gardens, again there is a continuation of the oak flooring with the focal point to this room being another feature wood burner set on a glass hearth. The kitchen flows open plan from the living room.
The stunning kitchen is 32ft long and features a lantern roof light allowing natural light to flood in, bi fold doors also invite the outside in and inside out! Excellent range of contemporary floor and wall units plus an large central island unit. Return door to the entrance hall and side door out to the driveway. The kitchen is complimented by a good sized separate utility room.
Staying on the ground floor you can find a spacious ground floor double bedroom and a ground floor luxuriously appointed, fully tiled shower room incorporating a walk in shower.
Upstairs you can find the impressive master bedroom with a Juliet balcony providing a delightful outlook over the rear garden. This spacious room also benefits from a luxurious contemporary exceptionally spacious shower room. Also on the first floor there are two further double bedrooms one of which has an extensive range of fitted bedroom furniture. Servicing these two bedrooms is the beautifully appointed fully tiled family bathroom.
The rear garden is a particular feature of the property measuring approximately 95ft x 55ft and enjoying a high degree of seclusion and has been attractively landscaped. Adjacent to the rear of the property is an extensive Indian sand stone paved patio area, the garden is fully enclosed by fencing and to the rear of the garden you can find a useful timber storage shed. The front of the property is approached via a brick paviour driveway leading up to a detached single garage which measures 17ft x 9ft with power and light and a newly installed remote controlled roller door.

