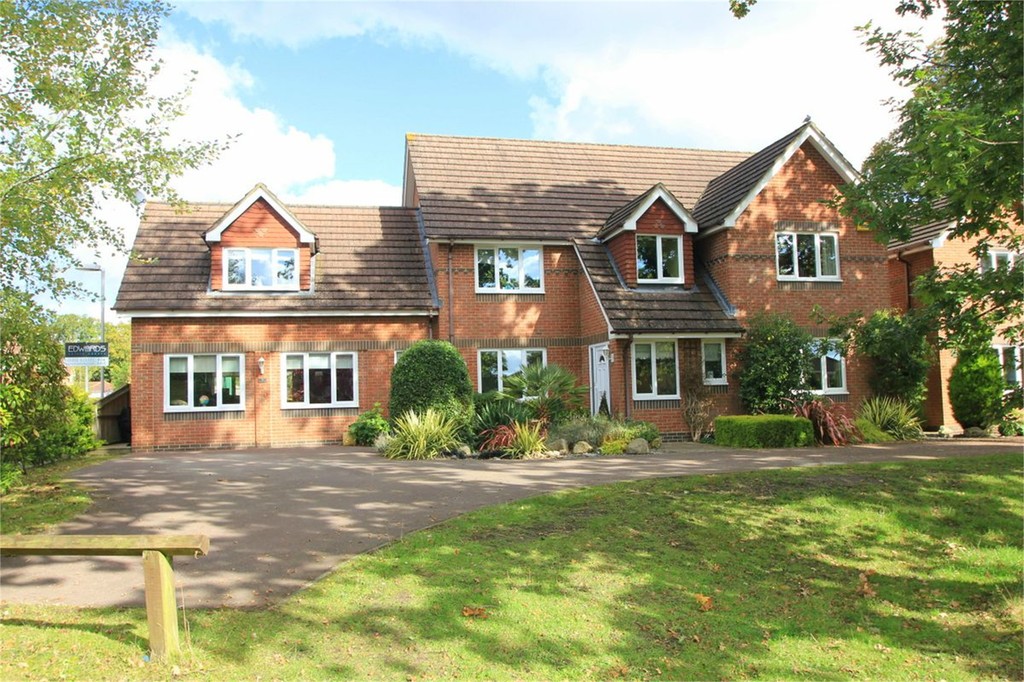PROPERTY LOCATION:
PROPERTY DETAILS:
Fantastic entrance hallway with Karndean white marble effect tiles through to the kitchen/diner and utility rooms. Turning staircase up to a triple aspect galleried landing.
Impressive kitchen/diner comprises cream gloss units and a large centre island, black granite work surface and built-in appliances to include a dishwasher, waist high fan assisted double oven and grill, induction hob, downdraft cooker hood, pop-up plug socket and space for an American style fridge/freezer.
Complimenting the kitchen is a separate utility room with space and plumbing for washing machine and tumble dryer, rear access door and integral door through to the family room.
Dining/Sitting area has ample space for dining table and sofa arrangement. Two sets of French doors give a view and access to the rear garden and decking area.
Substantial dual aspect family room with access to the garden.
Good size study/office.
Formal dual aspect sitting room with an inset living flame gas fire.
Five good size bedrooms; two have the benefit of en-suite facilities.
Updated fully tiled family bathroom with large walk-in shower,
Plenty of off-road parking.
Enclosed landscaped rear garden with large decking area extending across the rear of the property. A lovely, raised seating area located at the rear of the garden.
Energy Performance Rating C

