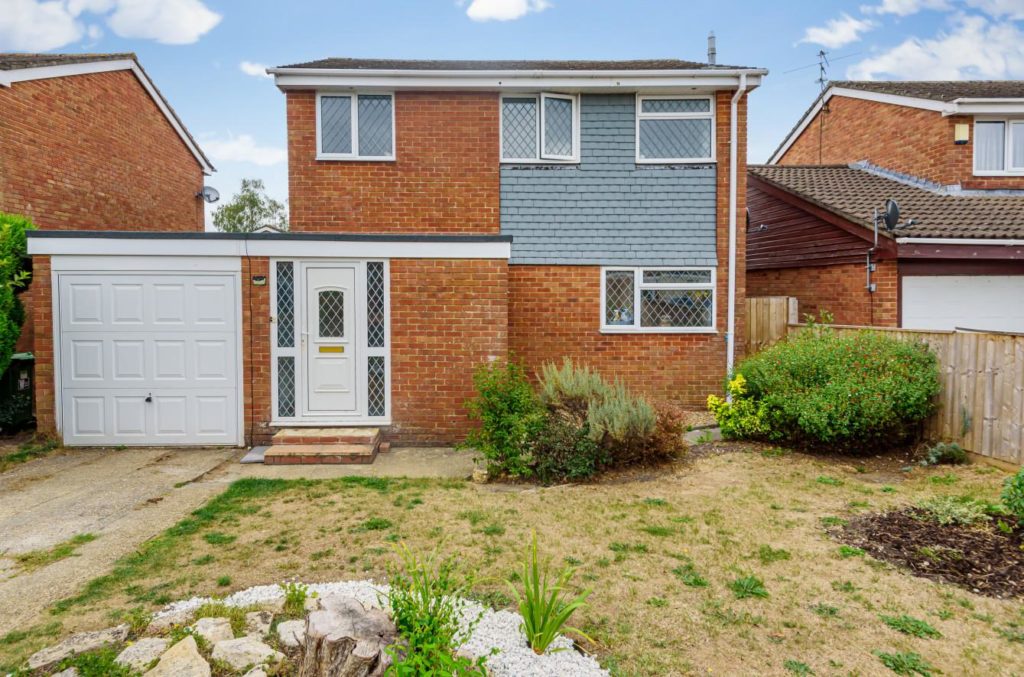PROPERTY LOCATION:
PROPERTY DETAILS:
This detached family home is stylishly presented throughout, decorated in a neutral palette gives a light and airy ambience to the well proportioned accommodation which includes a welcoming entrance hallway with stairs rising to the first floor and a contemporary style cloakroom fitted with wash basin and WC. From the hall there is access to a good size lounge laid throughout with mellow wooden floorboards and sliding glazed doors leading out to the private rear garden. The adjoining, dual aspect kitchen/dining room has a continuation of floorboards in the dining area and tile effect flooring laid in the kitchen which offers a range of wooden, frames shaker style base and tall units, together with feature shelving. There is also space for a tall free standing fridge freezer.
On the first floor there are three bedrooms - two doubles and a single (currently utilised as an office). These are served by a stylishy appointed family bathroom which has a "P" shaped bath and contemporary vanity basin and WC.
Outside there is driveway parking to the front of the attached garage, whilst the rear garden enjoys a good degree of privacy with fencing and hedging to all boundaries. Laid mainly to lawn with raised border beds, there are also a couple of garden sheds providing useful storage.
EPC: C
Council Tax Band: D

