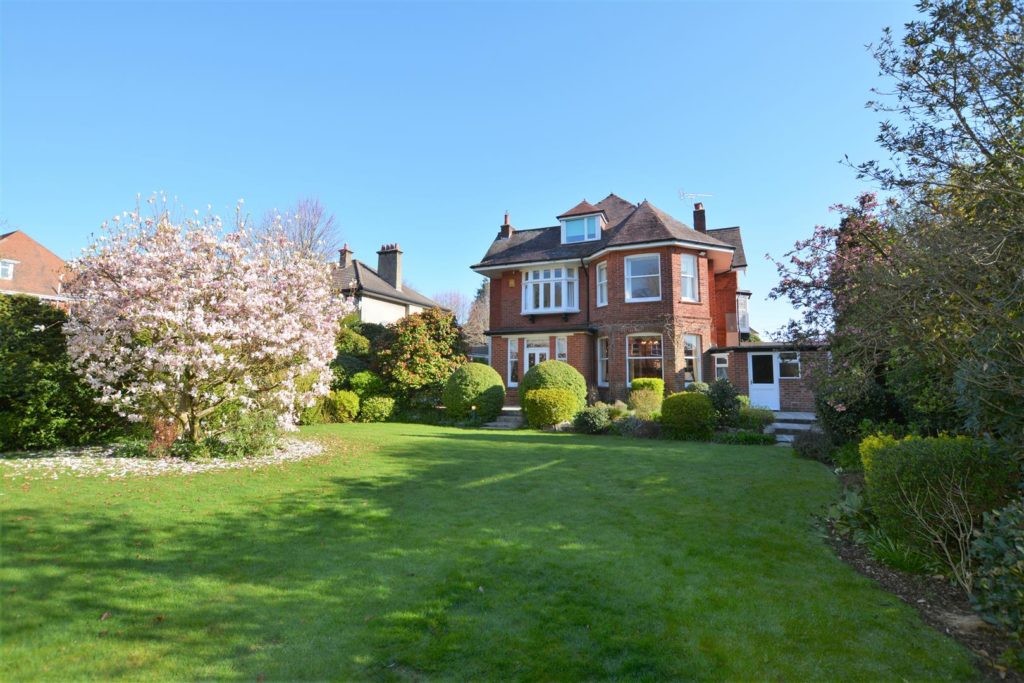PROPERTY LOCATION:
PROPERTY DETAILS:
This commanding Victorian town residence has been lovingly restored and refurbished by the current owners to an exemplary standard throughout. The property offers spacious, light and versatile accommodation arranged over three floors and is set on a generous plot in beautifully landscaped and maintained grounds. Features including coved ceilings, large sash windows and quality flooring have all been sympathetically restored and enhanced, complementing the period character of this stunning home which is conveniently located within easy reach of the many amenities available in the locality.
The impressive and welcoming reception hall is laid throughout with tessellated black and white floor tiles – typical of the Victorian era – and the grand sweeping oak staircase with sturdy spindles and tactile bannisters and newel posts gives access to all three floors. The feature stained glass, leaded light feature windows and wide entrance doorway, along with large sash and bay windows throughout the property provide a light and airy ambience to this beautifully presented family home.
On the ground floor, the very generously sized kitchen is fitted with a comprehensive range of cream fronted base, wall and display cabinets with granite worktops and terracotta style flooring throughout. With an open plan arrangement in this part of the house, there is ample floor space for breakfast table and chairs in the bay window and a fully tiled alcove accommodates a range style cooker. There is also an island unit and a generous range of floor to ceiling storage as well as second sink in the adjoining pantry/utility area.
The lounge and dining room are both well proportioned rooms and stylishly decorated and presented to complement the period with high coved ceilings, dado and picture rails, as well as the familiar large windows flooding the rooms with natural light with glazed doors leading out to the private and a well established garden. Feature fireplaces provide a cosy focal point to gather around during the cooler winter months!
On the first floor there are three well appointed double bedrooms – spacious, light and airy with high ceilings and bay windows overlooking the surrounding grounds - each with ample floorspace for social space to sit, relax and enjoy the views or that early morning cuppa! The master has the benefit of luxuriously equipped ensuite facilities and a further well appointed bathroom with rainwater shower and WC serves the remaining two bedrooms at this level. Each room is impeccably presented, having its own identity and in keeping with the period.
Bathrooms and ensuites offer a variety of attractive features including classically styled “Jack and Jill” wash hand basins and vintage style table top basin whilst cleverly blending seamlessly with contemporary and luxuriously appointed, fully tiled walk-in showers and stylish low level WC’s. There are two further bedrooms and two bathrooms on the second floor – each immaculately presented and enjoying views from different aspects across the surrounding area.
Outside the property benefits from walled boundaries and hedging to the front of the property and a very generous pavioured frontage providing parking for a number of vehicles and access to the attached garages.
The rear garden is a notable feature, enjoying a good degree of privacy, with a paved terrace spanning the rear elevation extending to a private patio area, ideal for outdoor entertaining and alfresco dining. Steps lead down to a large lawned area which is surrounded by beautifully landscaped borders with well established planting and specimen shrubs.
EPC: D
Council Tax Band: G
Out and about:
Portchester Road is well placed for easy access to both local amenities and main transport links to the wider area with the A31/M27 linking with the M3 to London. The Bournemouth/Poole conurbation provides a wealth of retail outlets and entertainment centres, along with superb watersport facilities and the delights of Poole Harbour with its picturesque surroundings. A good variety of well regarded state and public schools are available throughout the area, together with Bournemouth University nearby. The stunning south coast with its award winning beaches and World Heritage Jurassic coastline sit to the south, whilst inland the rolling Dorset hills and areas of outstanding natural beauty of Cranborne Chase leading onward to the Cathedral town of Salisbury are just a short drive away.
Poole and Bournemouth train stations offer a regular main line train service to London (Waterloo). Bournemouth and Southampton airports both offer flights to a range of domestic and foreign destinations. Cross channel ferries sail from Poole and Portsmouth.
PROPERTY INFORMATION:
Utility Support
Rights and Restrictions
Risks
RECENTLY VIEWED PROPERTIES :
| 3 Bedroom Detached Bungalow - Victoria Gardens, Ferndown | £550,000 |
| 3 Bedroom Detached Bungalow - Summer Fields, Verwood | £465,000 |
| 5 Bedroom Detached House - Badgers Walk, Ferndown | £1,275,000 |
| 3 Bedroom Semi-Detached House - Downlea Cottages, Witchampton, Wimborne | £430,000 |
| 4 Bedroom - Holt Green, Holt, Wimborne | £670,000 |
| 3 Bedroom Detached Bungalow - Ringwood Road, Verwood, Dorset | £525,000 |
| 4 Bedroom Detached House - Dudsbury Road, West Parley, Ferndown | £850,000 |
| 4 Bedroom Detached House - Stanfield Road, Ferndown | £750,000 |
| 4 Bedroom Detached House - Holtwood, Holt, Wimborne | £1,750,000 |
| 4 Bedroom Detached House - Whitemoor, Holt, Wimborne | £1,750,000 |
| 4 Bedroom Detached House - Wimborne Road, Corfe Mullen, Wimborne | £500,000 |
| 5 Bedroom Detached House - Wimborne Road West, Wimborne | £675,000 |
| 4 Bedroom Detached House - Badgers Walk, Ferndown | £1,250,000 |
| 4 Bedroom Detached House - Avon Castle Drive, Ringwood | £1,000,000 |
| 3 Bedroom Detached Bungalow - Raymond Close, VERWOOD, Dorset | £525,000 |

