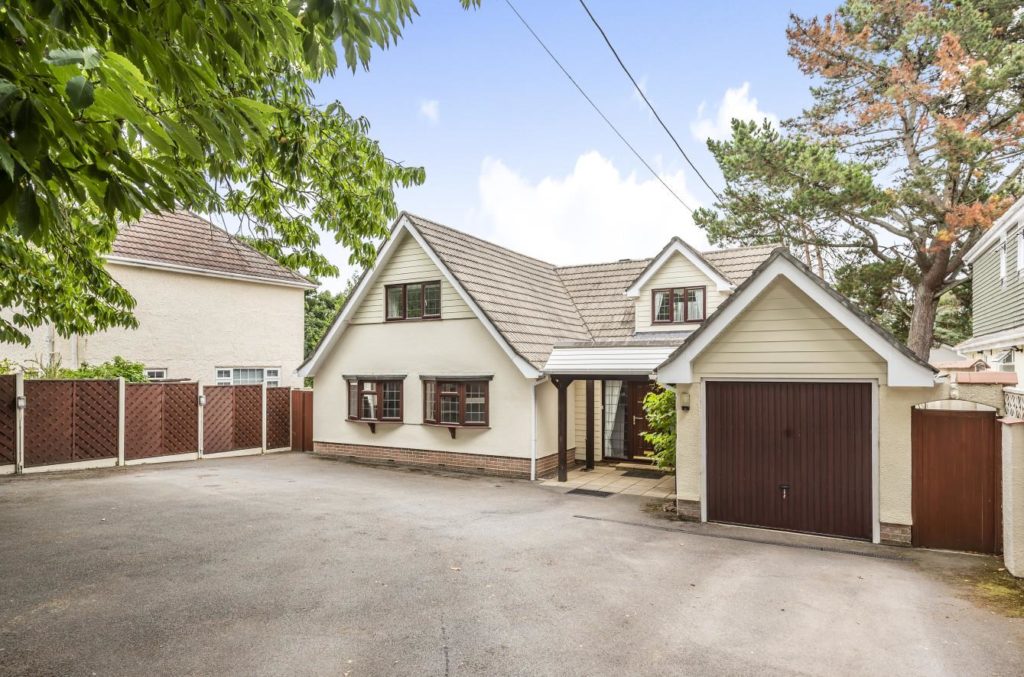PROPERTY LOCATION:
PROPERTY DETAILS:
Exceptionally spacious, with five bedrooms if required and enjoying a location in one of Ferndown’s premier roads, being just a stone’s throw from the nature reserve. This home offers four double bedrooms, three reception rooms and a luxurious modern contemporary kitchen and bathrooms. Covered outside storm porch and front entrance door invites you into the reception hall with a large tiled ceramic floor that flows into the inner hall with wood effect quality laminate flooring, large storage cupboard and further smaller under stairs storage cupboard.
The hall then flows open plan into the stunning kitchen breakfast room which has an extensive range of shaker style floor and wall units under solid walnut work surfaces with return. A range style cooker with a feature Stoves cooker canopy over, integrated fridge freezer and dishwasher. Breakfast bar peninsular, window and French doors lead out to the timber decked balcony/terrace in turn leading out to the rear garden.
Glazed double doors lead from the kitchen breakfast room into the spacious split level ‘L’ shaped open plan living room and dining room. Both rooms have attractive stone fireplaces as their focal point, doors and windows lead out to the courtyard area of side garden and out to the rear gardens. This split-level lounge/dining room provides a lovely light and bright living/entertaining and social space.
Continuing on the ground floor, you can find a further reception room or large double bedroom with a feature bay window to the front aspect and then a further glazed window to side aspect.
Downstairs/shower room/utility which has a ceramic tiled floor and walls, modern white suite comprising of a corner shower cubicle and low flush wc, wall mounted pedestal wash hand basin, chrome towel rail radiator. The utility area provides work top with white laminate fronted storage cupboards with a cupboard concealing the Viessman gas boiler. There is also appliance space for the washing machine and tumble dryer. Double glazed window to side aspect.
Finally, on the ground floor you can find bedroom five, currently used and utilised as a home study.
A half turn staircase with balustrading leads up to the first-floor landing where you can find three spacious double bedrooms all with the benefit of built in wardrobes. The bedrooms are served by the well-appointed main family bathroom which has a tiled floor and fully tiled walls, modern white suite comprising of corner bath with shower over, vanity unit wash hand basin low flush wc, double glazed window to side aspect.
Outside the front of the property is minimal maintenance being driveway with extensive parking for numerous vehicles leading up to the oversized single detached garage with metal up and over door, pitched roof providing useful storage facilities, power and light and double-glazed door leading to the courtyard side garden. There is access either side of the property through to the rear garden.
The rear garden is a particular feature of the property offering a high degree of privacy being professionally landscaped for minimal maintenance, split level with two areas of quality artificial lawn and then the remainder of the garden is laid to an extensive and very attractive paved sun terrace patio area with a pergola to the rear of the property with a raised timber decked sun terrace with inset LED lighting.
Ferndown town centre is within a short drive, a vibrant shopping centre with independent shops and businesses complemented by national retailers such as Tesco and Marks and Spencer Food. The town also boasts a championship golf course of 27 holes ranked within the top 100 courses in the UK and Ireland. Further amenities include sports centre and facilities, pubs and restaurants. Ferndown is conveniently located within close proximity of the market towns of Ringwood and Wimborne and has good road links to both Bournemouth and Poole.

