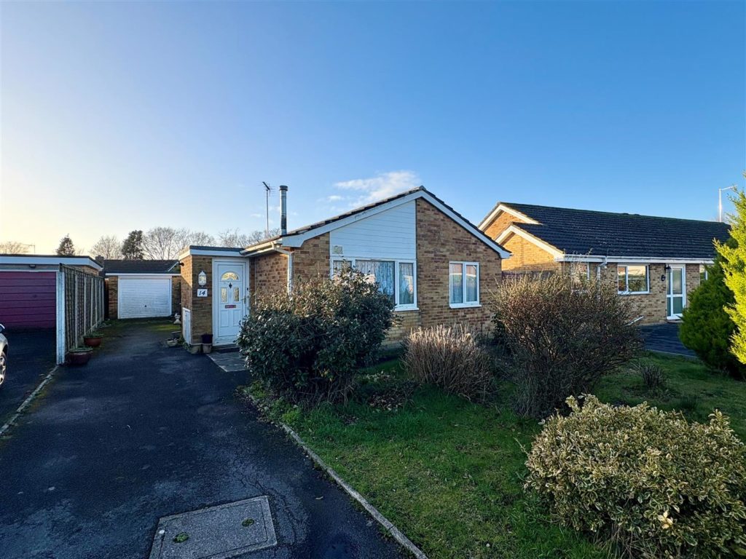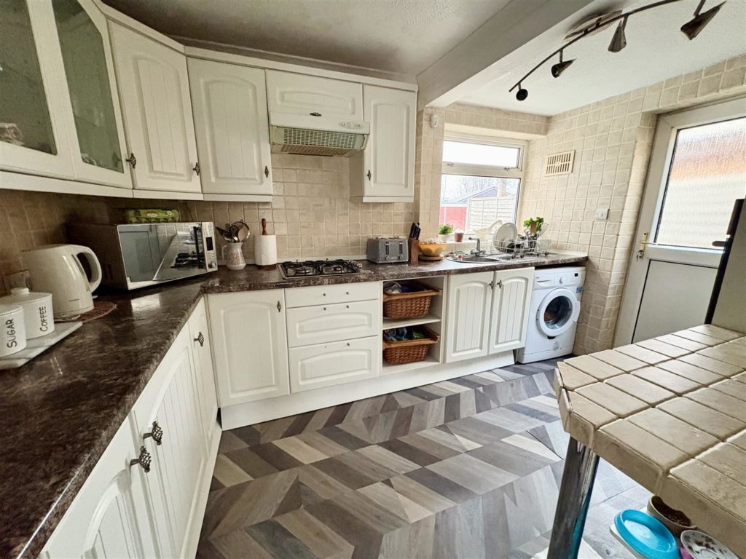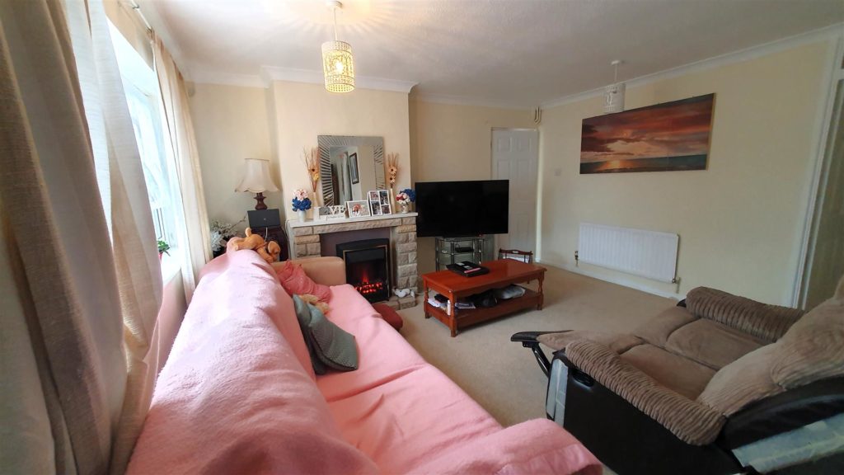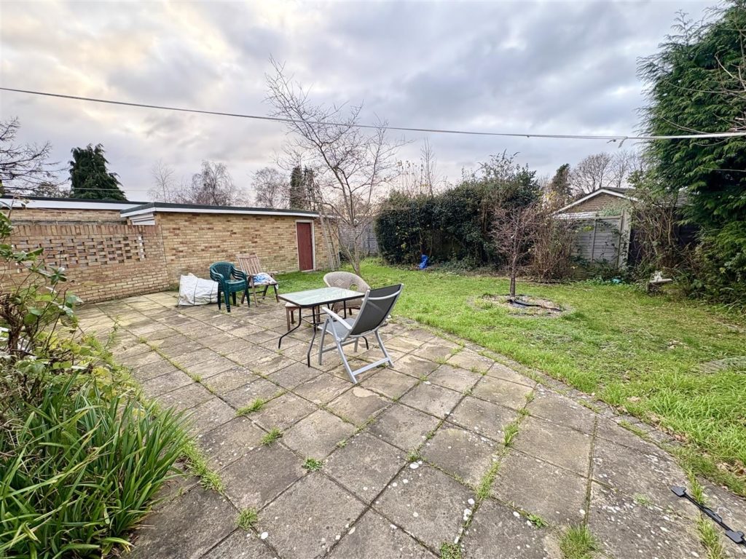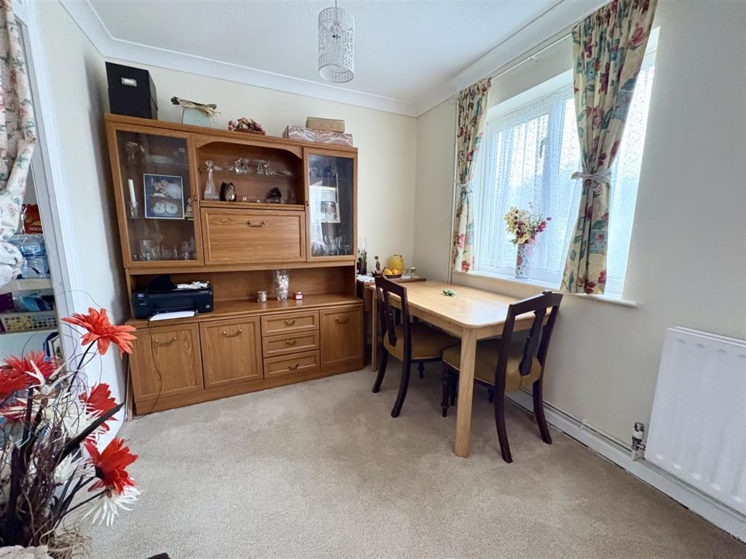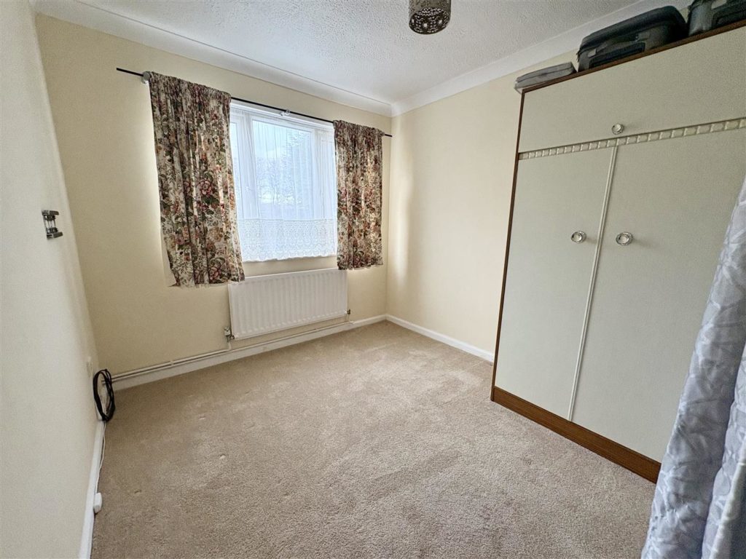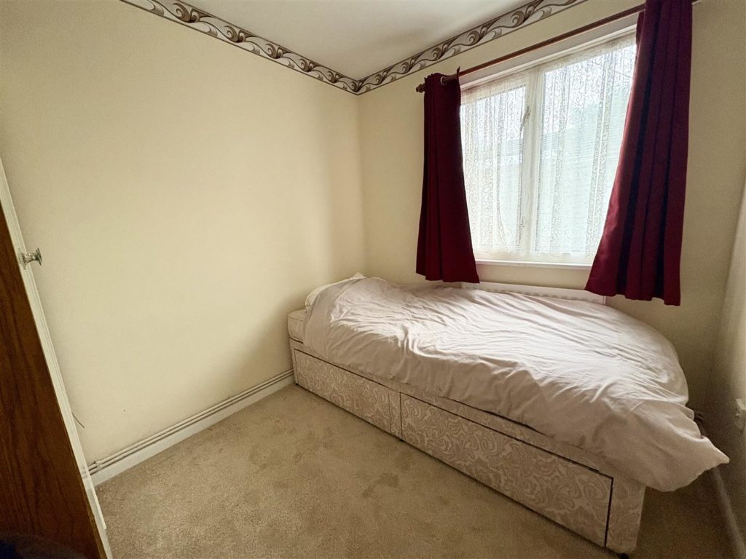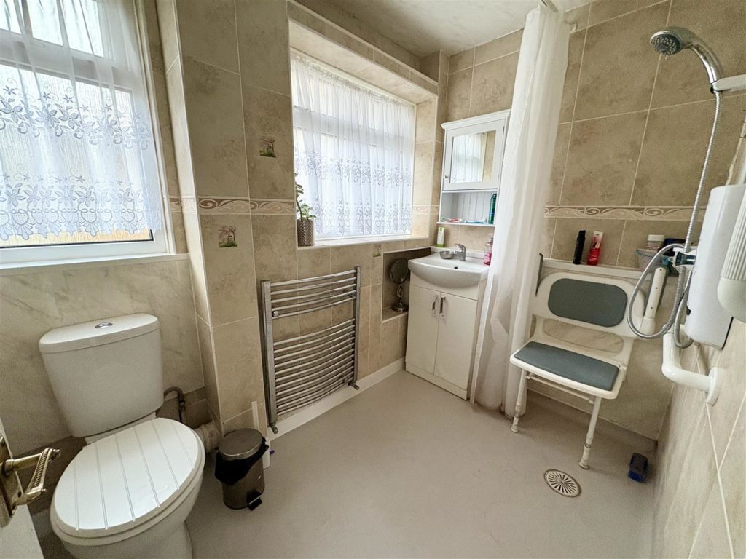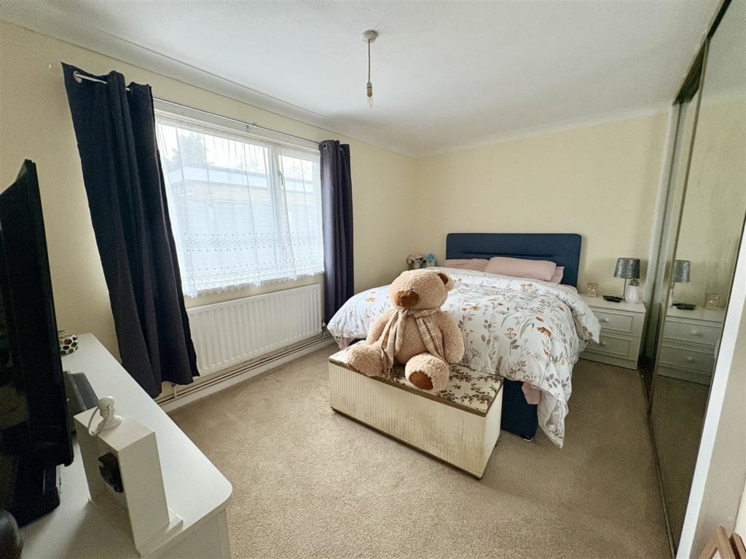PROPERTY LOCATION:
PROPERTY DETAILS:
Once inside, you are welcomed by a practical entrance porch, perfect for storing coats and shoes. The generous lounge diner boasts large windows that overlook the front garden, allowing natural light to flood the space, while a feature stone fireplace adds a touch of character. The kitchen is equipped with a range of matching base and eye-level units, providing ample storage and workspace. It includes integral appliances such as an electric oven and gas hob, with space for additional appliances like a fridge/freezer and washing machine. A side door leads conveniently to the rear garden.
The bungalow comprises three well-proportioned bedrooms, with the first two benefiting from fitted storage solutions. The family bathroom is currently designed as a wet room, featuring a toilet, wash hand basin, and shower area.
The property is approached via a tarmac driveway, offering off-road parking for up to three vehicles, and leads to a single garage equipped with power and lighting. The front garden is designed for low maintenance, primarily laid to lawn with mature shrubs enhancing its appeal.
A gated access along the side of the property leads to a large, enclosed rear garden, which is a standout feature of this home. Enjoying a sunny aspect, this garden offers a good degree of privacy and seclusion, surrounded by a combination of timber fencing and a brick wall, making it an ideal space for relaxation or entertaining.
This bungalow is a rare find in a desirable location, presenting an exciting opportunity for those looking to create their dream home.
Additional Information
Energy Performance Rating: D
Council Tax Band: D
Tenure: Freehold
Accessibility / Adaptations: Lateral living, wet room
Flood Risk: No but refer to gov.uk, check long term flood risk
Conservation area: No
Listed building: No
Tree Preservation Order: No
Parking: Garage & private driveway
Utilities: Mains Electricity, Mains Gas, Mains Water
Drainage: Mains Drainage
Broadband: Refer to Ofcom website
Mobile Signal: Refer to Ofcom website

