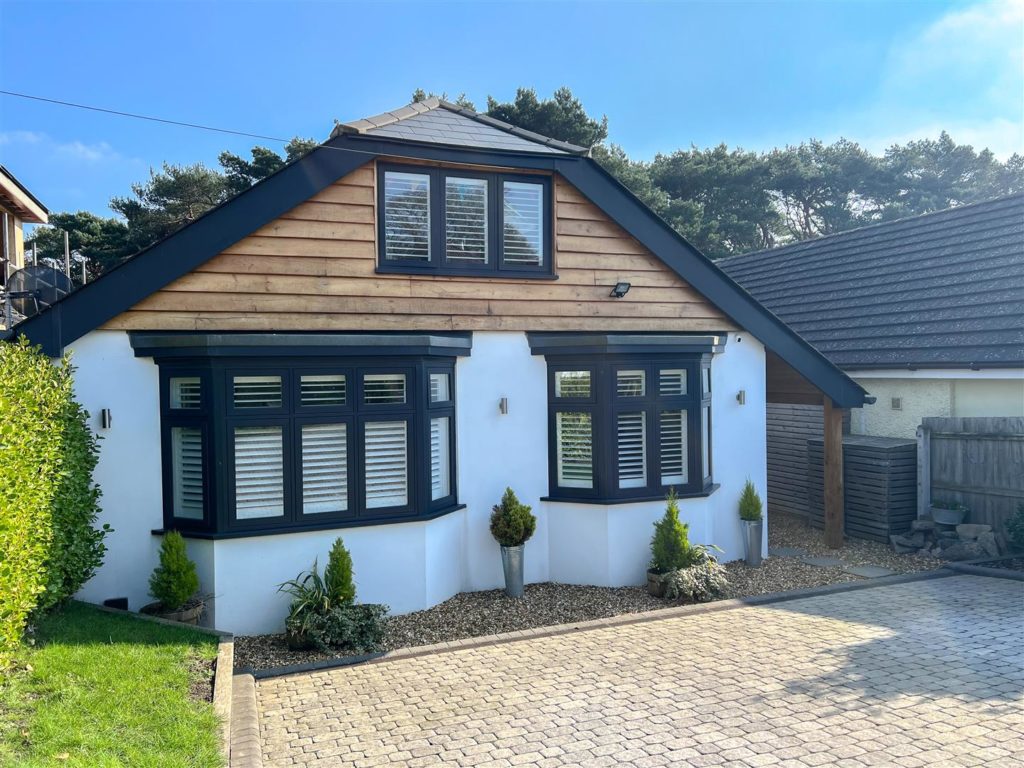PROPERTY LOCATION:
PROPERTY DETAILS:
Tastefully renovated over the past couple of years we are delighted to bring to the market this four bedroom detached oak clad Swiss chalet style property enjoying an elevated location providing delightful views to the rear overlooking woods. Highly sought after Hill View catchment. Beautifully presented throughout with an extensive elevated timber decked sun terrace/balcony.
This most attractive property is approached via a solid oak pillared overhang porch with motion sensor outside lighting. Front door opens into the reception hall where your eyes are immediately drawn to the beautiful solid-oak flooring, a sun tunnel floods the hall with natural light. Connecting doors to all downstairs accommodation.
The living room is located to the rear of the property and enjoys delightful elevated views to the rear aspect over the garden and woods behind. A focal point to this room is the attractive stone fireplace. French doors invite you out to the large timber decked terrace/balcony.
Also located to the rear of the property is the stylish contemporary kitchen which again enjoys an elevated rear aspect overlooking the garden and woods behind. Large ceramic tiled floor, range of white gloss floor and wall mounted units with complementing work surfaces. Range of built-in appliances include fridge/freezer, washing machine and dishwasher. A cupboard also conceals the recently fitted boiler. French doors invite you out to the large timber decked terrace/balcony.
Staying on the ground floor you can find two double bedrooms both featuring bay windows to the front aspect. The ground floor is served by a luxurious modern shower room with tiled floor and half tiled walls, fully tiled shower cubicle, glazed window.
Staircase leads out of the living room up to the first floor landing where you can find a large storage cupboard. There are two further spacious double bedrooms, both with part sloping ceilings and additional Velux windows as well as windows to the front and rear aspect, ensuring these are lovely light and bright bedrooms.
These bedrooms are served by the well-appointed family bathroom.
Outside to the front, there is an extensive and attractive recently laid brick paviour driveway providing off-road parking for at least four cars. Exterior uplighters and security lighting.
To the rear of the property you can find a large timber decked terrace/balcony that runs full width across the rear of the property, providing delightful, elevated views over the rear garden and woodland beyond.
Timber steps then lead down to a large, Porcelain-tiled patio. From the patio you can walk underneath the balcony where you can find a fabulous covered and partly enclosed bar/entertaining/social area with power and lighting, ideal for coping with the unpredictable British weather! Deceptively large cellar space ideal for storage (potential to develop).
The patio leads out to the remainder of the garden which enjoys a high degree of seclusion overlooking pine trees and is laid mainly to lawn and is fully enclosed with fencing. There is also a personal side gate proving access into Redhill Park wood and a Wooden playhouse.
Other features of this superbly presented chalet that has been tastefully renovated over the past couple of years include replacement double-glazed windows and skylights throughout with recently installed timber shutters.
Pine Vale Crescent is a sought-after road backing onto the woods at Redhill Park. The property is located within close proximity of the excellent amenities, award winning park, catchment for the highly sought after Hill View School and just a short walk from the River Stour. Castlepoint Shopping Centre, Ringwood Road Retail Park, Bournemouth airport and travel interchange are all a convenient drive away.
EPC Rating: D
Council Tax Band: D

