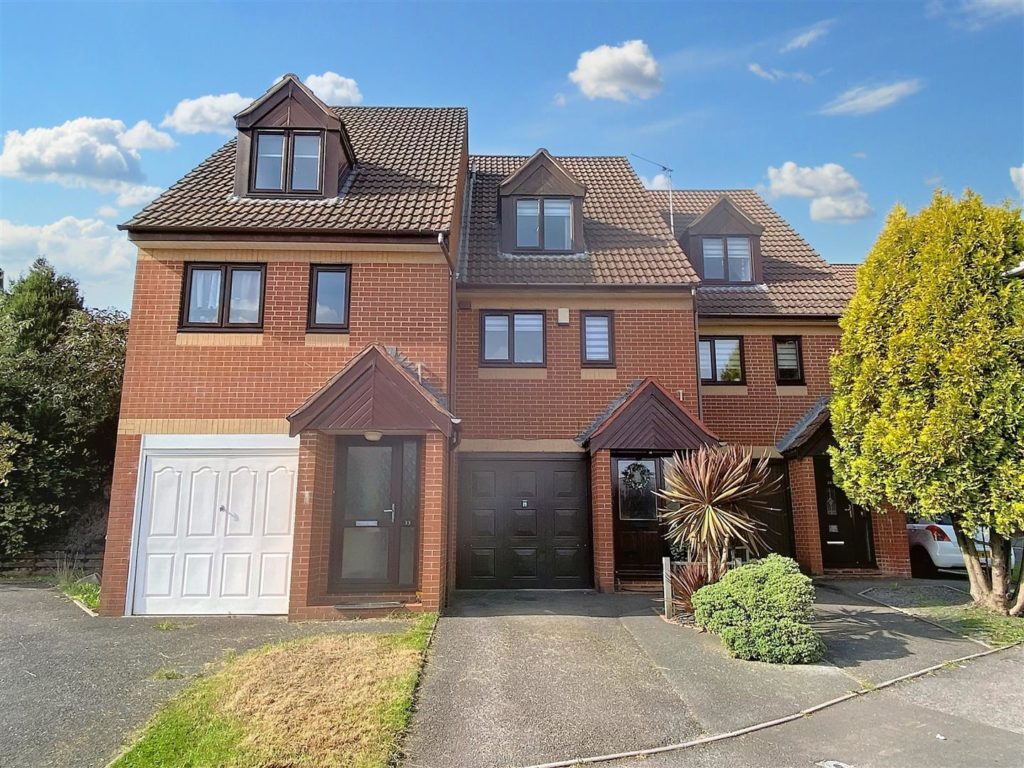PROPERTY LOCATION:
PROPERTY DETAILS:
ACCOMMODATION
Entrance Via: Storm porch with light point, obscured UPVC double glazed door with glazed side lights to:
Hallway: High level electric consumer unit, inset door mat, stairs to first floor and internal door to integral garage.
First Floor Landing: Coved ceiling, smoke alarm, UPVC double glazed window to front aspect, radiator, telephone point, door to cupboard (housing "Vaillant" gas fired combination boiler serving the central heating and hot water systems) also providing storage, central heating thermostat, doors to accommodation, stairs to second floor.
Kitchen/Breakfast Room: 12' 9'' to front of cupboards x 5' 10'' (3.88m x 1.78m)
Coved ceiling, air vent, UPVC double glazed window to front aspect, range of eye and base level units, oak work surfaces (with additional breakfast bar), composite sink/drainer with mixer tap over, four ring gas hob and hood over, integrated oven, integrated fridge/freezer, integrated washing machine, integrated dish washer, feature walk-in corner larder cupboard (with shelving and storage), tiled floor.
Lounge/Diner: 12' 9'' x 11' 9'' (3.88m x 3.58m)
Inset spot lights, TV point, radiator, UPVC double glazed window to rear aspect, UPVC double glazed patio doors to rear aspect with glazed side lights to rear garden, wood flooring.
Second Floor Landing: Coved ceiling, hatch to loft (could be converted STPP), smoke alarm, cupboard providing storage (with light point).
Bedroom One: 12' 9'' to back or wardrobes x 8'7'' (3.88m x 2.61m)
Coved ceiling, UPVC double glazed window to rear aspect, radiator, range of mirror fronted wardrobes (providing shelving, storage and hanging space).
Bedroom Two: 12' 9'' x 9' 8'' max (3.88m x 2.94m)
(Irregular shape).Coved ceiling, part sloped ceiling with inset spot lights, UPVC double glazed dormer window to front aspect, radiator, TV point.
Bathroom: Coved ceiling, inset spot lights, part tiled walls, feature concrete coated walls, feature one piece sink/worktop with mixer tap over and storage below, feature 'infinity' illuminated vanity mirror, chrome ladder style towel radiator, panelled bath with mixer shower attachment and glazed shower screen over, tiled floor.
External Front: Driveway provides off road parking leading to front door and garage. There is also an additional off road parking space close by (pictured) which is allocated to the title of this property.
Integral Garage: 15' 4'' x 8' 8'' (4.67m x 2.64m) narrowing to 7' 7'' (2.31m) with 7' 0'' (2.13m)
Opening Up and over door, power and light, gas and electric meters, outside tap with door leading directly into hall.
External Rear: The landscaped rear garden is mainly laid to decking and artificial grass with established planting and shrub backdrop, enclosed by fencing and gate which leads to rear access path.

