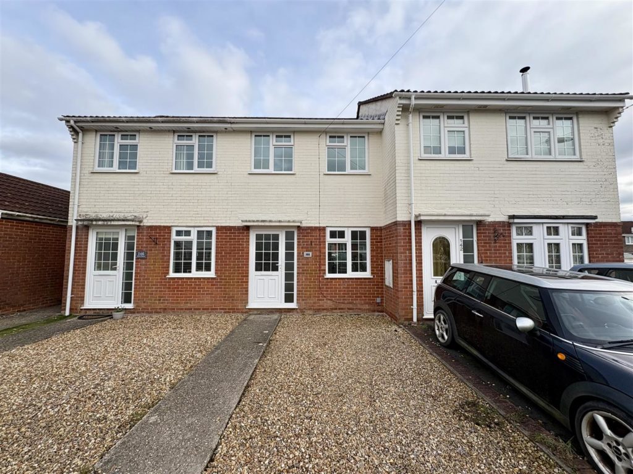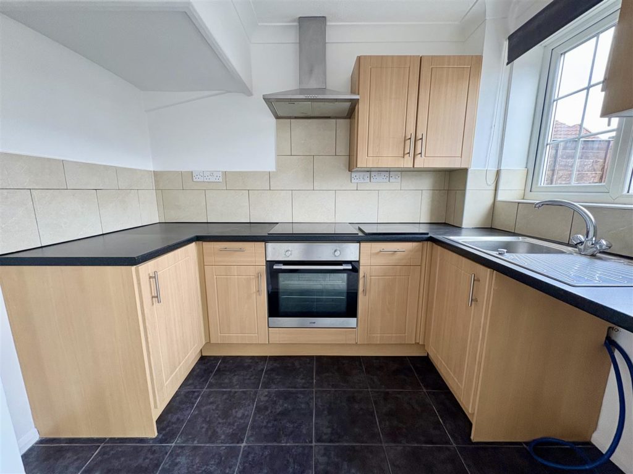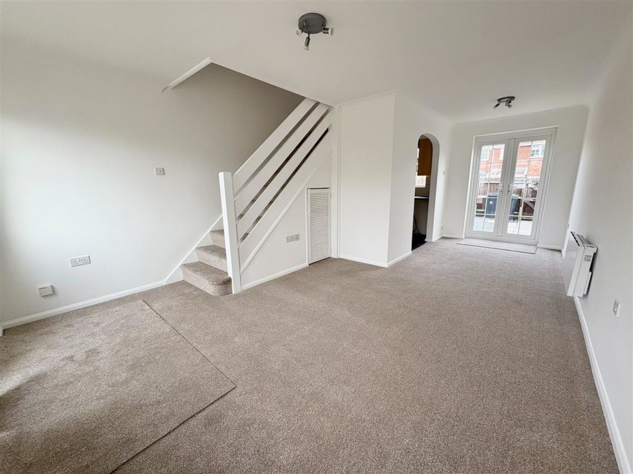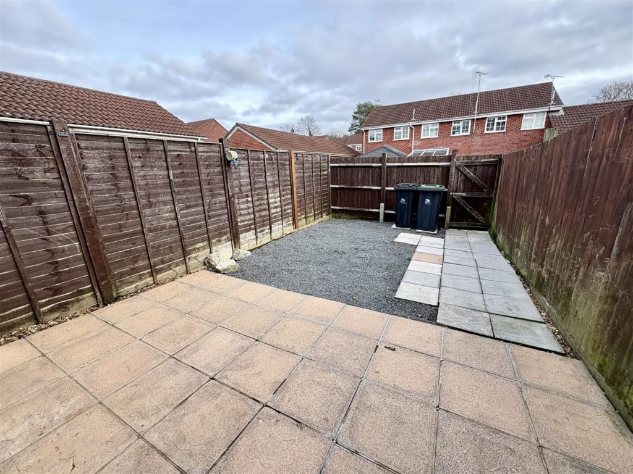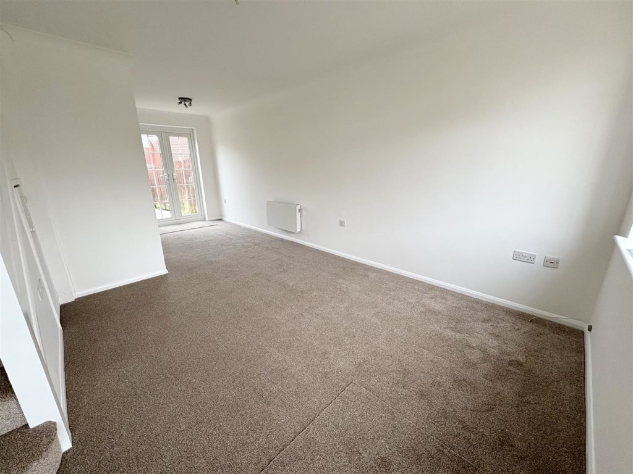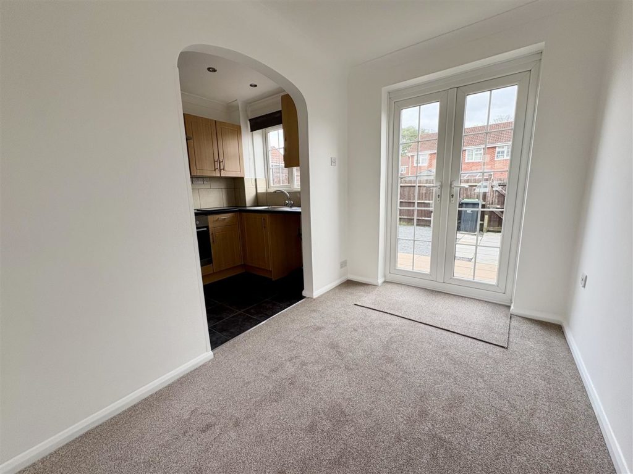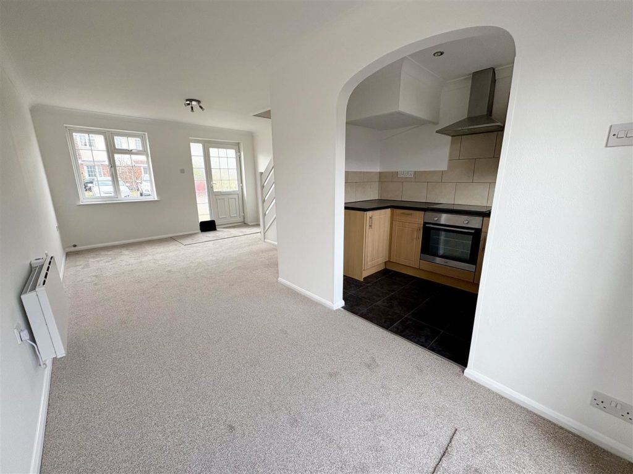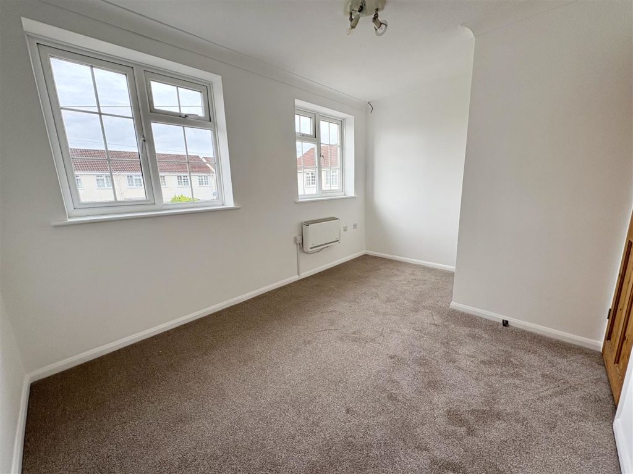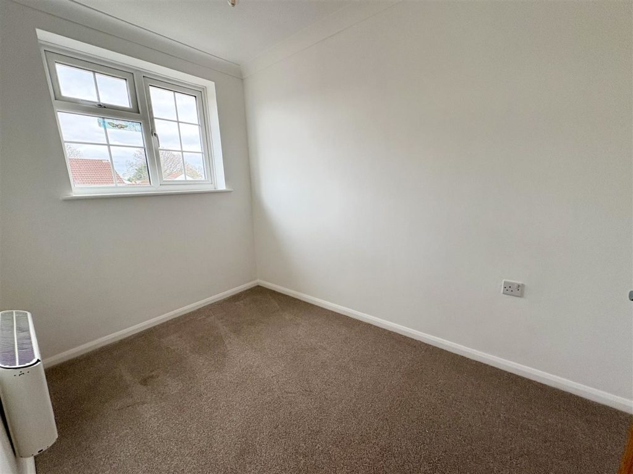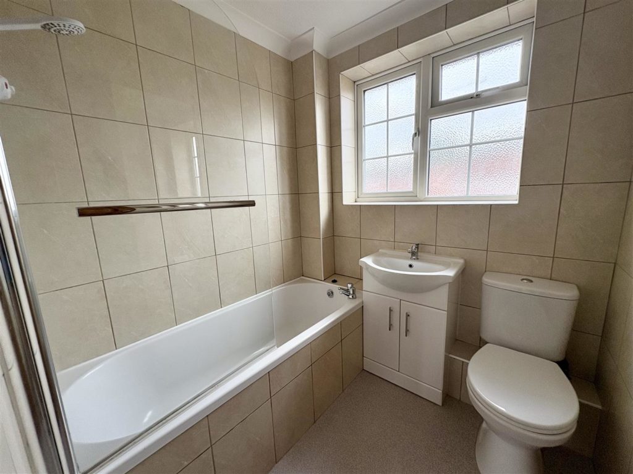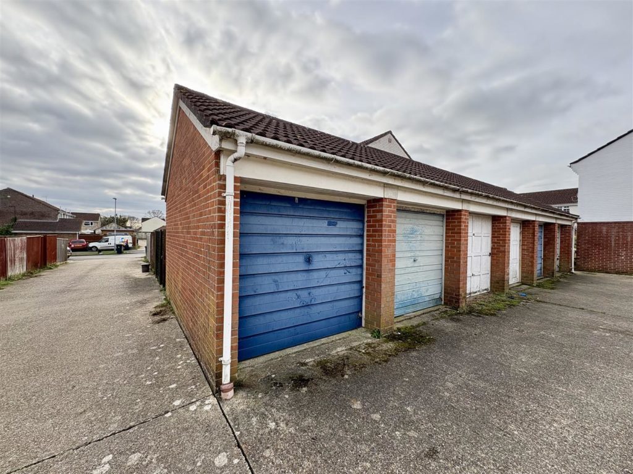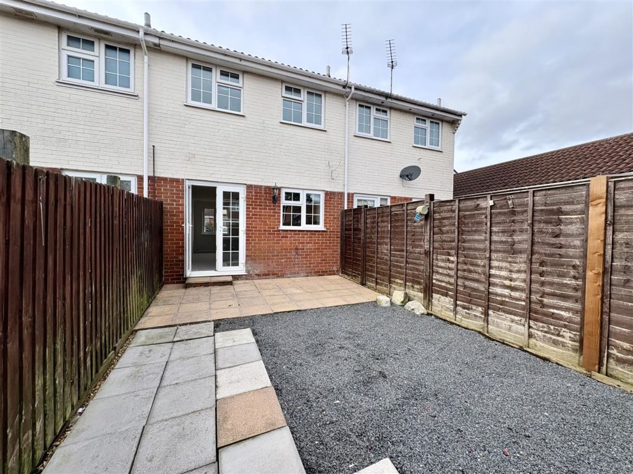PROPERTY LOCATION:
PROPERTY DETAILS:
Upon entering, you are greeted by a generous dual aspect lounge/dining room, which features an understairs storage cupboard and a delightful archway leading to the kitchen. The kitchen is well-appointed with beach effect eye and base level units, complete with chrome handle detailing. It boasts a four-ring electric hob, an electric fan-assisted oven and grill, ample space for a washing machine and a large fridge freezer, tiled splashback and floor, while French doors from the dining area open out to the private rear patio and garden perfect for outdoor entertaining.
Upstairs, the landing provides access to two comfortable bedrooms. The main bedroom, located at the front, benefits from built-in wardrobes and two windows that fill the room with natural light. The second bedroom is a versatile small double or large single, ideal for guests or as a home office. Both bedrooms are serviced by a well-appointed family bathroom, featuring a wall-mounted Mira shower unit, a shower screen over the bath, vanity storage, and vinyl flooring.
Externally, the property boasts its own gravel driveway, providing parking for one vehicle, along with a path leading to the front entrance. The rear garden laid to patio and shingle, with a pedestrian door leading to the alleyway and a single garage located in a nearby block, accessible via an up-and-over door.
With vacant possession and no forward chain, this beautifully presented home is ideally situated within easy reach of local amenities, making it a must-see for those looking to settle in a peaceful residential area.
Additional Information
Energy Performance Rating: D
Council Tax Band: B
Tenure: Freehold
Flood Risk: Rivers and sea risk is very low which means that this area has a chance of flooding of less than 0.1% each year. – Surface water risk is high risk which means that this area has a chance of flooding of greater than 3.3% each year but refer to gov.uk, check long term flood risk
Conservation area: No
Listed building: No
Tree Preservation Order: No
Parking: Driveway private and garage in a block
Utilities: Electric room heaters, mains gas, mains water
Drainage: Mains sewerage
Broadband: Refer to Ofcom website
Mobile Signal: Refer to Ofcom website

