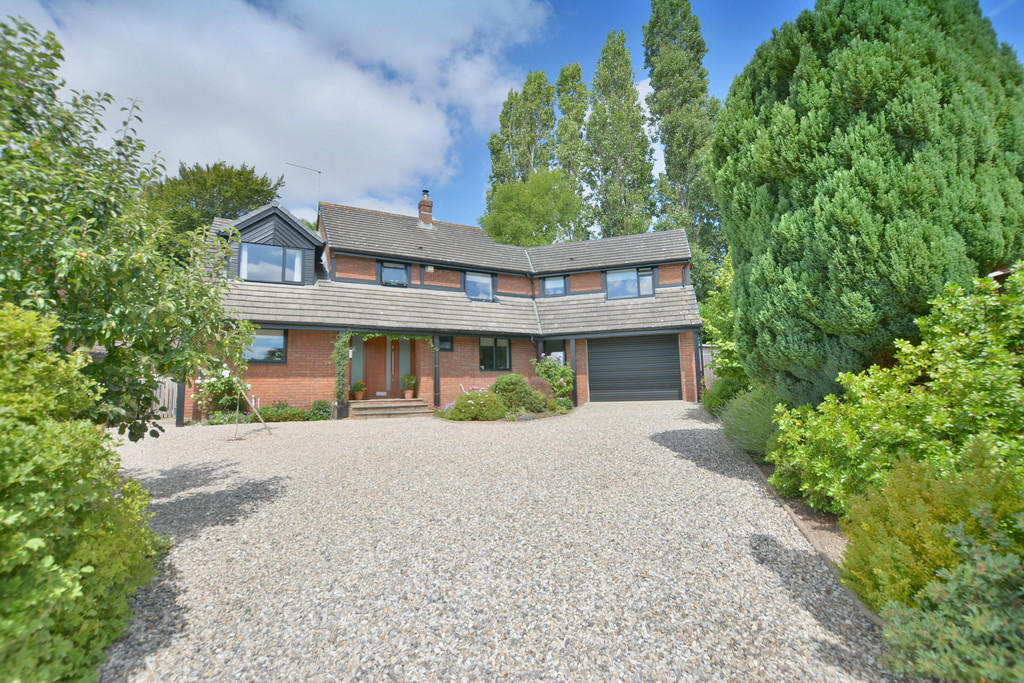PROPERTY LOCATION:
PROPERTY DETAILS:
This substantial family home occupies an elevated position close to Wimborne town centre and enjoys views across the town towards the Minster church. Located in a small cul-de-sac, the property is within an easy walk to the centre of town.
Accommodation is spacious, light and versatile with well proportioned living space on the ground floor including a stylishly appointed, dual aspect kitchen/dining room which includes a Belling range cooker with induction hob, integrated dishwasher and fridge/freezer. A large dual aspect lounge with a fitted woodburning stove is an ideal social space, with sliding glazed doors leading out to the beautifully landscaped rear garden, whilst a separate sitting room provides a quiet retreat with a large window overlooking the garden.
Off the hall there is a cloakroom and a study which enjoys a front aspect. A utility room with sink, storage cupboard and plumbing for washing machine as well as space for a tumble dryer is accessed from the hall, with pedestrian door to the integral garage.
On the first floor there are five bedrooms. The master has the benefit of an ensuite shower room and a delightful juliette balcony as well as a window with distant views of the Minster church. The remaining four bedrooms are served by a modern family bathroom and a separate, equally well appointed shower room.
Outside, there is ample off road parking to the front of the property which is gravelled with established planting to borders affording a good degree of privacy. The rear garden is arranged over two levels, with a gravelled terrace immediately to the rear - ideal for outdoor dining - and steps rising to a well maintained lawned area surrounded by fencing and mature trees and shrubs to boundaries providing seclusion and a delightful spot for relaxation!
EPC: D
DRAFT DETAILS AWAITING APPROVAL FROM THE VENDOR.

