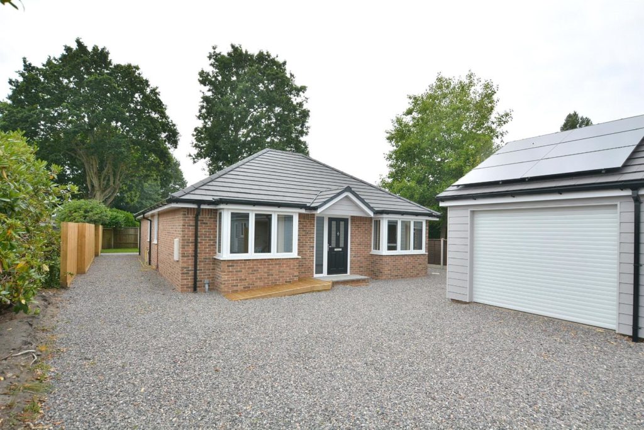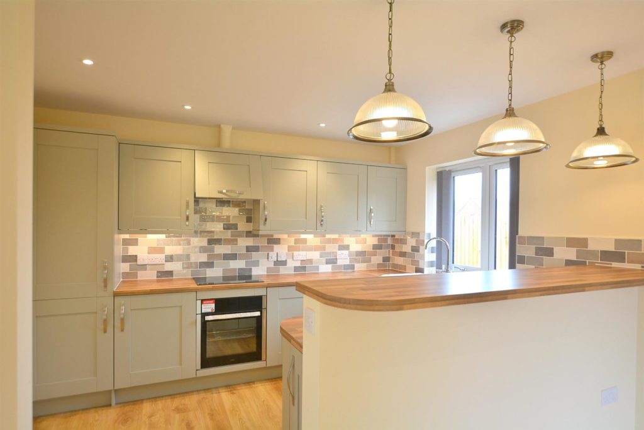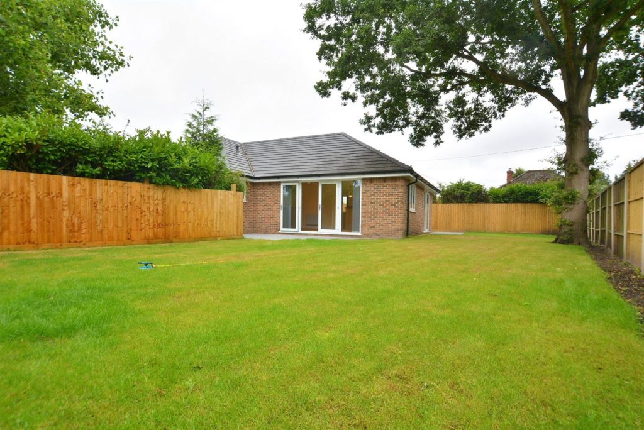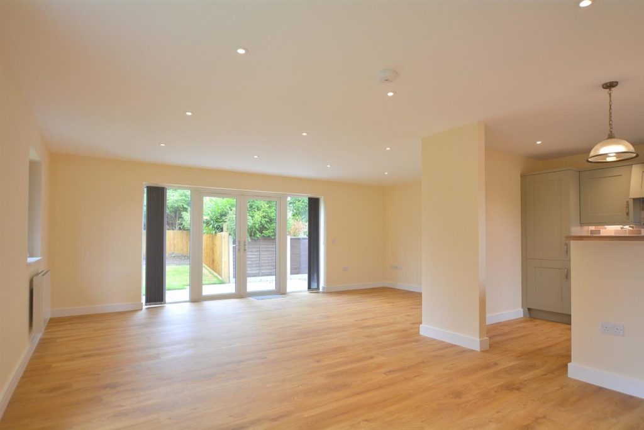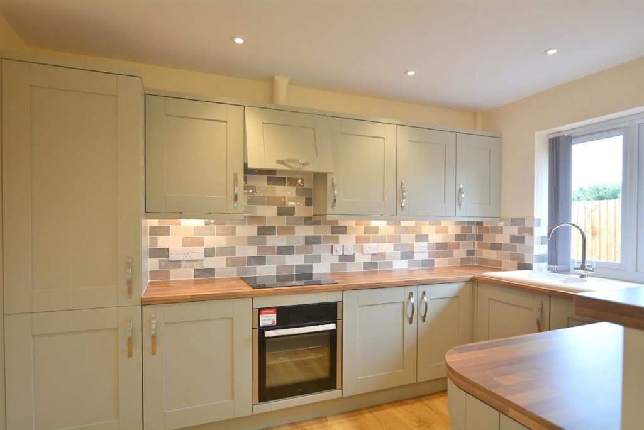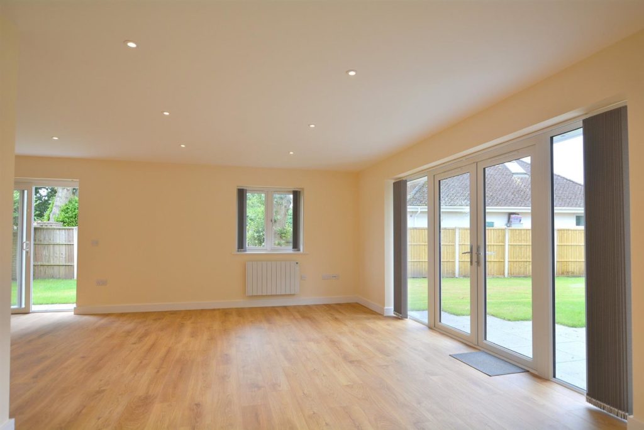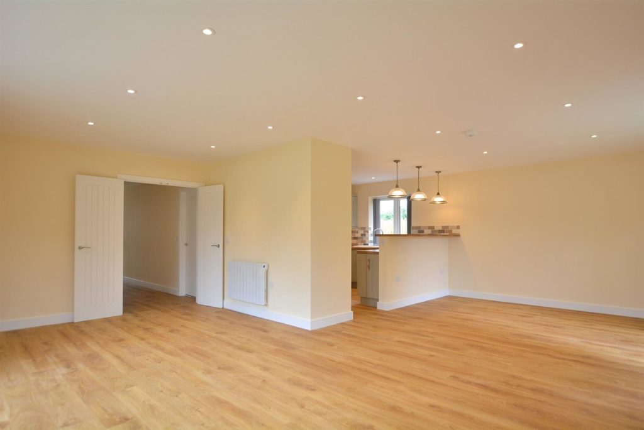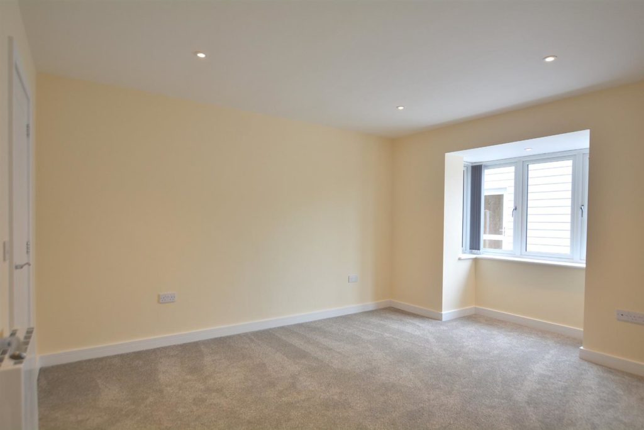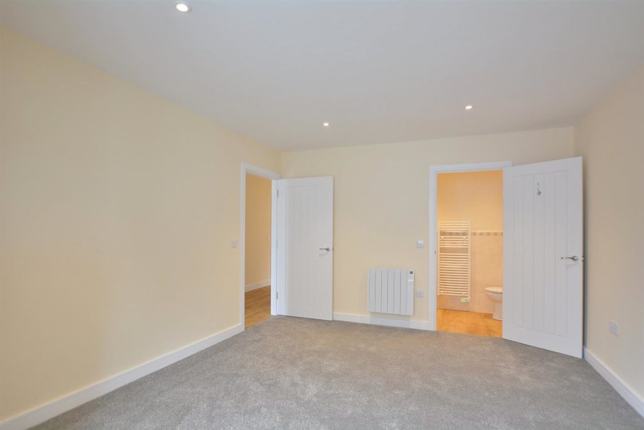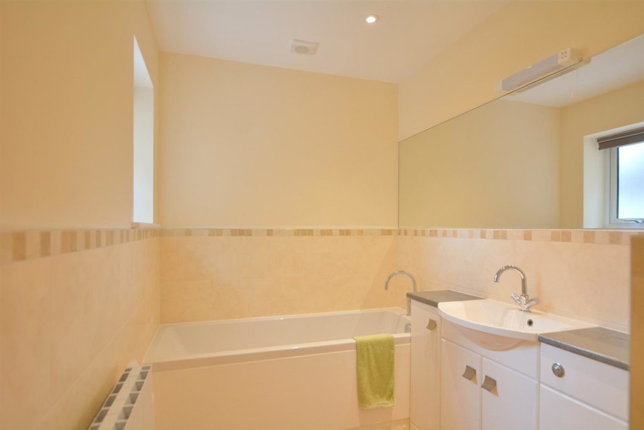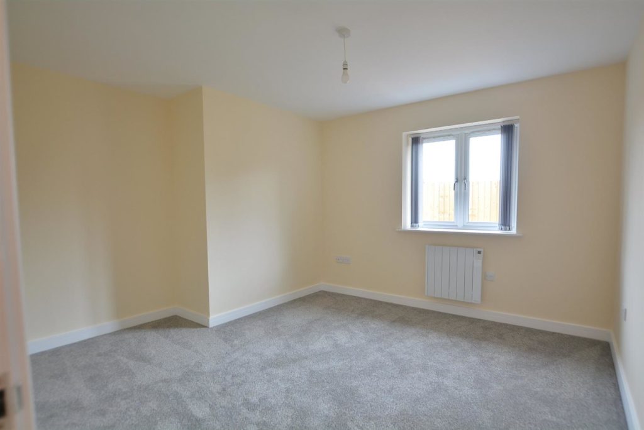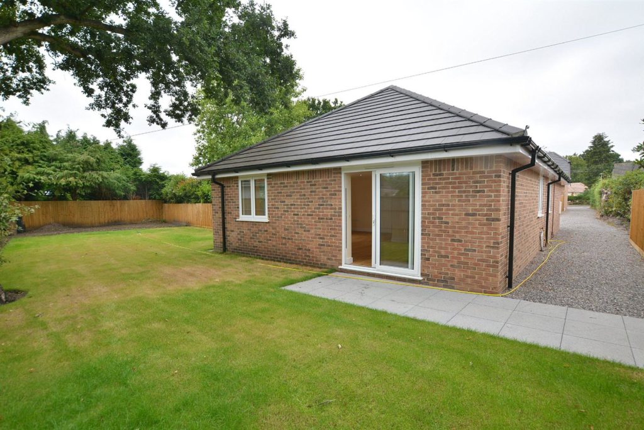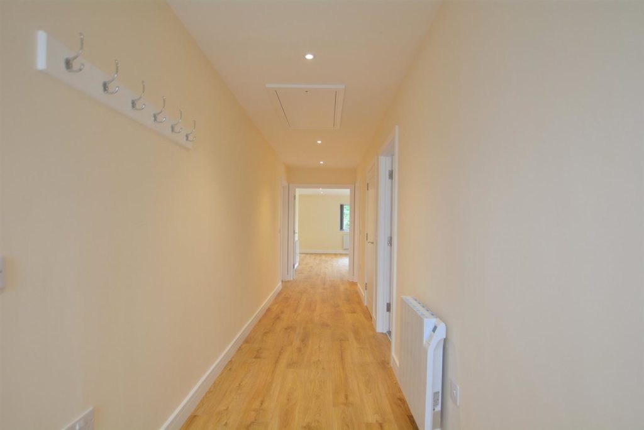PROPERTY LOCATION:
PROPERTY DETAILS:
The bungalow occupies a secluded plot in a tucked away position and is approached via a long stone driveway leading to a parking area and a single garage.
The bungalow has been finished to high standard including high levels if insulation and energy efficiency with solar panels and thermostat controlled electric heating via wall mounted radiators for improved energy efficiency, which help provide a level C EPC Rating.
This 'turnkey' property comes with a stylish interior with quality fitted carpets to the bedrooms, oak finish vinyl flooring to all other areas, LED lighting, including exterior down lighting, vertical blinds and electric roll up garage door.
Upon entering the property you are immediately impressed by the spacious reception hall and double doors that welcome you into the L shaped lounge dining room which enjoys a dual aspect. Double French doors and full height picture windows from the lounge area invite you out on to the patio and rear garden, there is further additional sliding patio doors from the dining area also leading out to the rear garden and an additional window ensuring that this is a lovely light and bright living space.
The lounge/dining room is open plan into the kitchen which has an excellent range of stylish floor and wall cupboards, complimenting tiled splash back areas and contrasting worktops. Rangemaster white enamelled one and a half bowl single drainer sink unit with mixer tap, built in electric oven and four ring hob with pull out cooker hood over. Integrated dishwasher with matching cupboard front. Breakfast bar area. Window to side aspect.
The bungalow enjoys the benefit of three good size double bedrooms wth the master bedroom having the benefit of a luxurious en suite shower room, with a double shower cubicle, vanity unit with wash hand basin, wc and heated towel rail.
The bungalow is served by the stylish and well appointed family bathroom, with a white suite comprising panelled bath with mixer tap, double shower cubicle, vanity unit with wash hand basin and concealed wc.
The garage is approximately 18ft 8 x 10ft 6 with an electric roll up door and personal side door entrance. Access down either side of the bungalow leads into the rear garden which is laid mainly to new lawn with two paved patio areas. The garden enjoys a good degree of privacy and is enclosed with fencing. Outside, exterior down lighting and outside water tap.
PROPERTY INFORMATION:
Utility Support
Rights and Restrictions
Risks
RECENTLY VIEWED PROPERTIES :
| 4 Bedroom Detached House - Dukes Drive, Puddletown, Dortchester | £600,000 |
| 4 Bedroom Detached House - Aldridge Road, Ferndown | £1,450,000 |
| 4 Bedroom Detached House - Albany Drive, Three Legged Cross, WIMBORNE | £450,000 |
| 3 Bedroom Detached House - Buckland Road, Poole | £390,000 |
| 3 Bedroom Terraced House - Stapehill Abbey, Wimborne | £1,900 pcm |
| 4 Bedroom Detached House - Juniper Close, Ferndown | £600,000 |
| 4 Bedroom Detached House - Chine Walk, West Parley, Ferndown | £1,150,000 |
| 5 Bedroom Detached House - Little Dewlands, Verwood | £760,000 |
| 5 Bedroom Detached House - Woodland Walk, Ferndown | £1,195,000 |
| 3 Bedroom Detached House - Dukes Drive, Puddletown, Dortchester | £425,000 |
| 3 Bedroom Semi-Detached House - Swift Close, Poole | £1,600 pcm |
| 3 Bedroom Semi-Detached House - Potters Wood, Verwood | £1,650 pcm |
| 3 Bedroom Detached Bungalow - Woolsbridge Road, St. Leonards, Ringwood | £1,950 pcm |
| 4 Bedroom Detached House - Hinton Martell, Wimborne | £2,700 pcm |
| 3 Bedroom Detached House - Verwood, Dorset BH31 6PT | £1,700 pcm |

