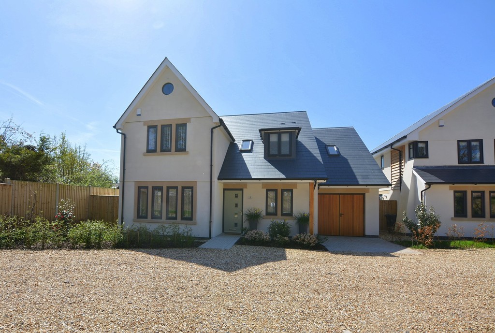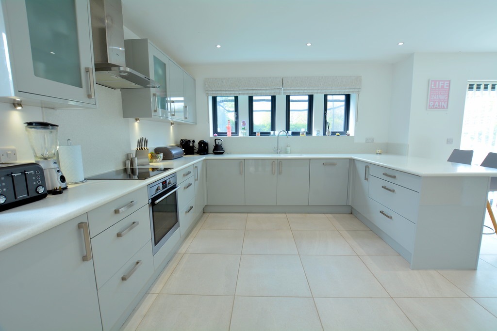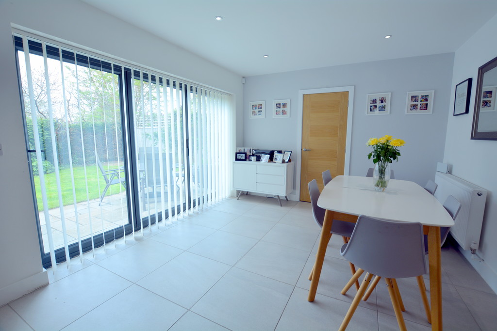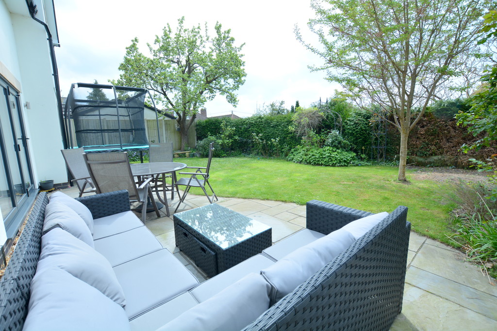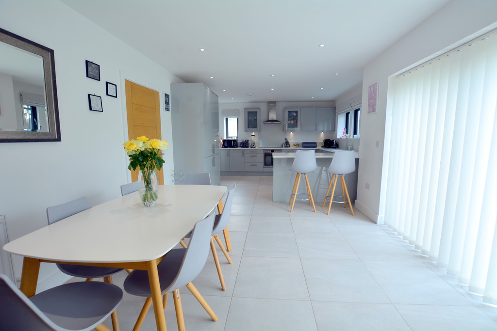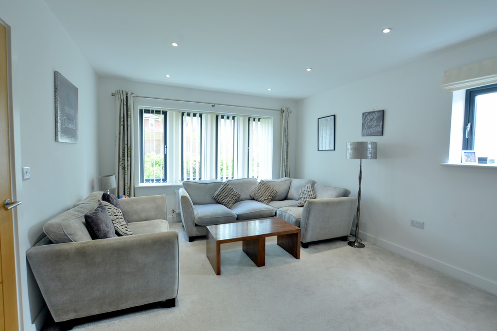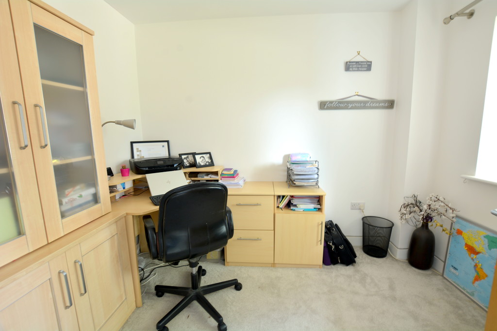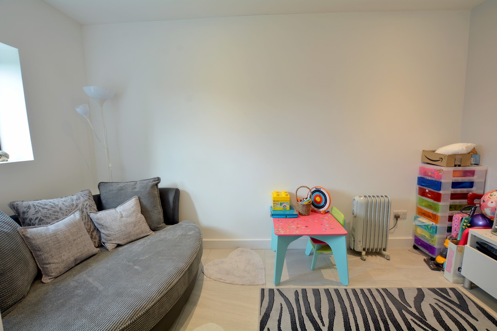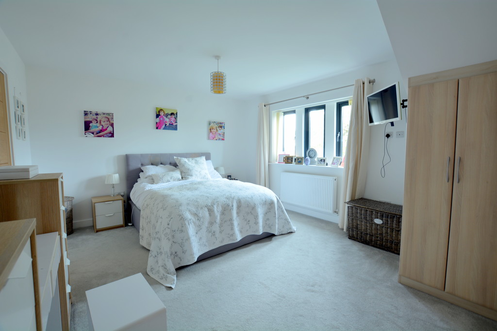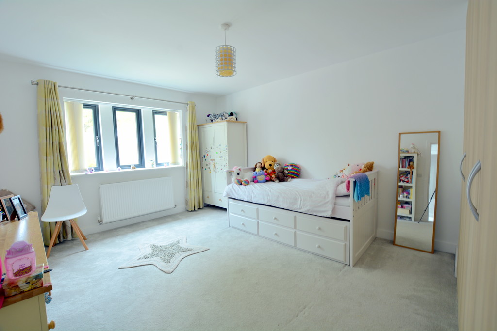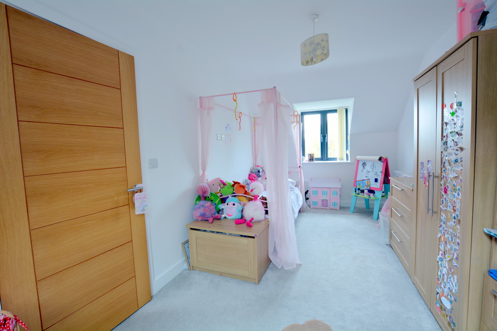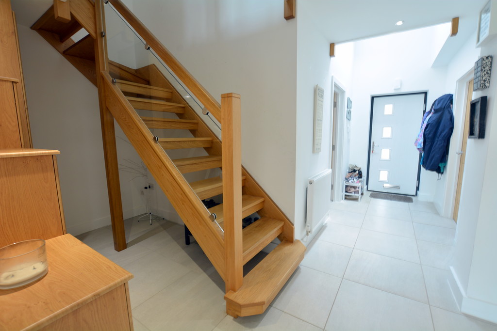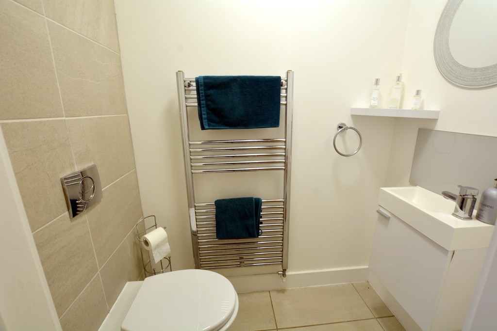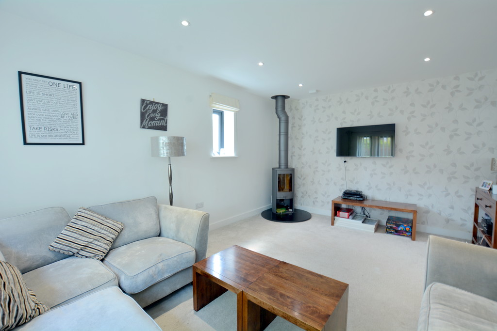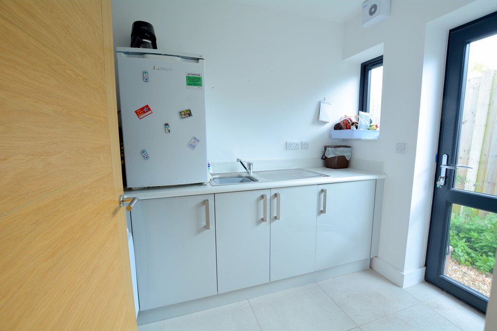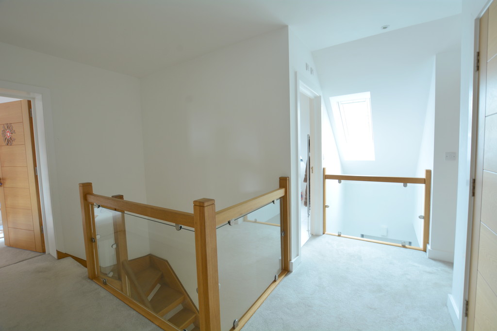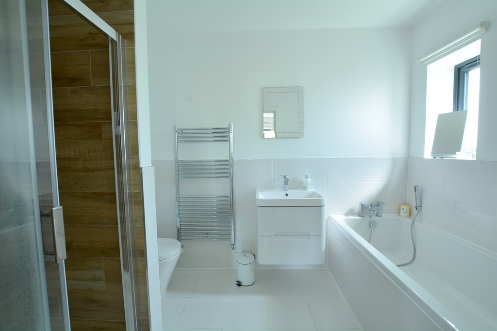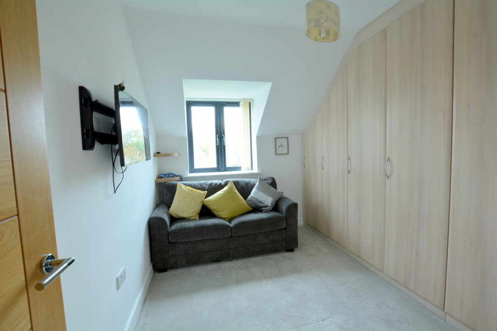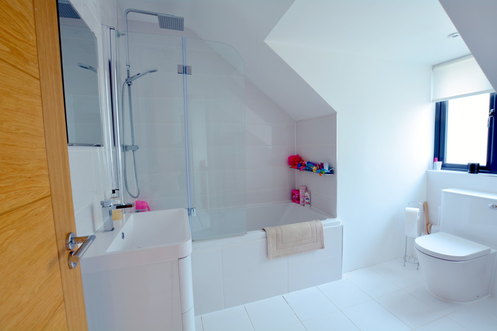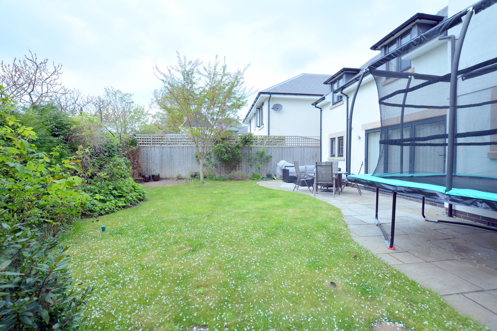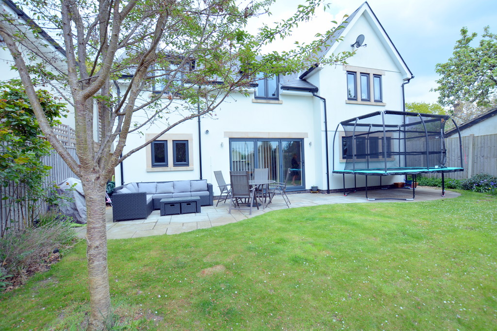PROPERTY LOCATION:
PROPERTY DETAILS:
Bright and spacious entrance hallway, and downstairs cloakroom.
Solid oak staircase with glass balustrade up to the galleried landing with skylight.
Sizeable dual aspect kitchen/diner certainly giving a 'wow' factor with the bi-fold doors. The kitchen comprises light grey gloss units, Corion countertops, splashbacks, and windowsills. Integrated appliances to include fridge/freezer, dishwasher, four ring induction hob and electric fan assisted oven and grill. The kitchen is complimented by the matching utility room.
Generous dual aspect living room with feature corner log burner.
Separate study/office.
Two exceptionally large double bedrooms with fitted wardrobes, plus a third double and fourth single bedroom. The master benefits from a four-piece en-suite bathroom comprising a large shower cubicle and vanity storage.
Large parking area in front of the garage with opening doors to the oversized garage with power and light. The rear of the garage has been converted to create a useful snug/playroom with internal access.
The southerly facing rear garden is predominantly laid to lawn with mature hedges and flower borders. There is also a patio area immediately abutting the kitchen diner and bi-fold doors.
Energy Performance Rating B
Council Tax Band F
PROPERTY INFORMATION:
Utility Support
Rights and Restrictions
Risks
RECENTLY VIEWED PROPERTIES :
| 4 Bedroom Semi-Detached House - Station Gate, Christchurch Road, Ringwood | £1,900 pcm |

