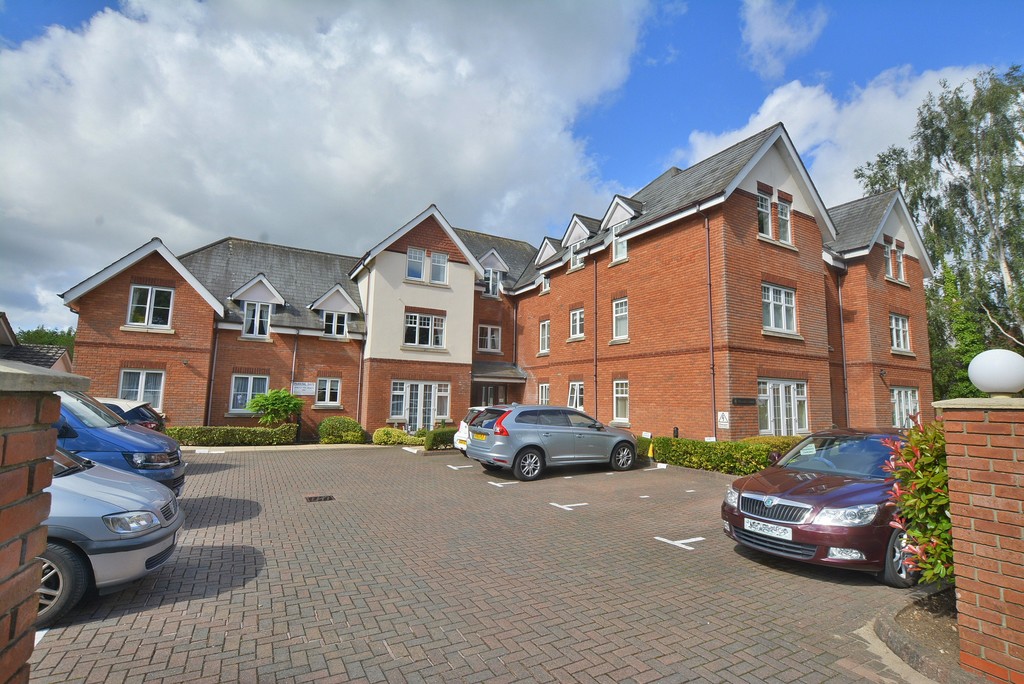PROPERTY LOCATION:
PROPERTY DETAILS:
Pegasus Lodge is a quality small purpose-built block for the over 55's which also benefits from having a security entrance phone system and part time House Manager. When the House Manager is unavailable the apartments also have a 24-hour care line.
A communal security entrance door invites you into the impressive reception hall where you can find the residents lounge and conservatory plus the lift and stairs to all floors.
Flat 5 is located on the ground floor with a private front door providing access into a small entrance with then a further door which leads into the 28ft long entrance hallway creating a wonderful first impression. Smooth plaster ceilings and attractive decorative coving run throughout the apartment. Wall mounted Dimplex electric storage heater, wall mounted 24-hour warden alarm and security door opener. Single door storage cupboard which houses the burglar alarm control unit, a further larger single doored spacious storage cupboard with electric light and shelving providing excellent storage. Finally a single doored airing cupboard with a fully lagged hot water tank and space for linen storage.
The wonderful living room is a lovely light and bright space enjoying a dual aspect with a side window overlooking the car parking area and double French doors and windows open out on to the patio and attractive communal gardens to the front.
The patio enjoys the morning sunshine with an easterly aspect and is a delightful place to sit and have a coffee whilst watching the world go by with distant views straight down Ferndown's high street.
The living room is a good size, a focal point to the room is the attractive decorative fire place with inset electric fire. There are two wall mounted electric night storage heaters. Smooth plaster decorative coved ceiling with two feature ceiling light points, two wall light points.
A small paned glass door opens into the kitchen which again is lovely and light and bright with a window overlooking the car park and main entrance. A range of attractive floor and wall mounted units with roll top working surfaces and tiling to the splashback areas. One and a half bowel single drainer stainless steel sink unit with mixer tap, integrated electric oven, microwave, dishwasher, washer/dryer and fridge and freezer. Four ring electric hob with a cooker hood and extractor over, tile effect floor and a space saver heater.
Bedroom one is an impressively spacious double bedroom with a double doored and single doored wardrobe, plus fitted bedroom furniture, comprising double bedhead area with single wardrobe cupboards either end and locker storage cupboards over. Lovely light and bright room with a southerly aspect window overlooking the main entrance. This room also enjoys the benefit of a luxurious fully tiled en-suite bathroom, with three-piece white suite, shower over the bath and a vanity unit which has an inset wash wash hand basin and concealed low flush wc, with further wall mounted storage cabinets over and wall mounted mirror, electrically heated Dimplex towel rail/heater.
Bedroom two is also a generous double bedroom with a window that overlooks the front gardens.
The apartment benefits from a further from a well-appointed separate shower room with fully tiled walls, corner shower cubicle, a vanity unit with inset wash hand basin and a concealed low flush wc. Wall mounted mirror, wall mounted electric strip light, Creda wall mounted electric heater. Dimplex wall mounted electric heater/towel rail.
Outside the property you can find restricted residents car parking which will need to be applied for as well as a range of further visitor's car parking spaces. There are beautifully well-maintained communal grounds to enjoy as well as having a delightful communal lounge.
LEASEHOLD 125 years from 30 Sep 2000
Ground rent is £174.50 every 6 months.
The last service charge was £1,831 for 6 months to Sep 2021

