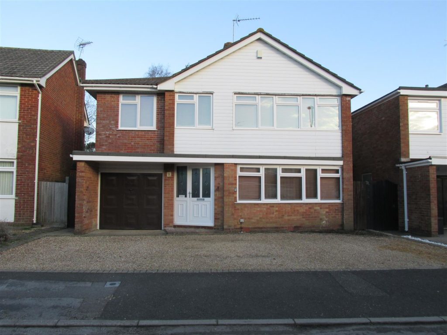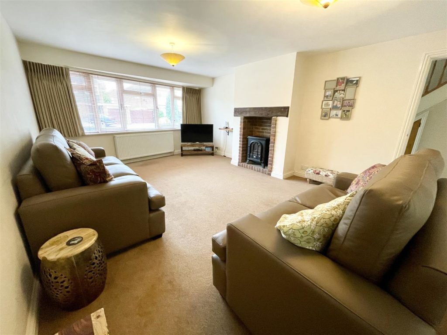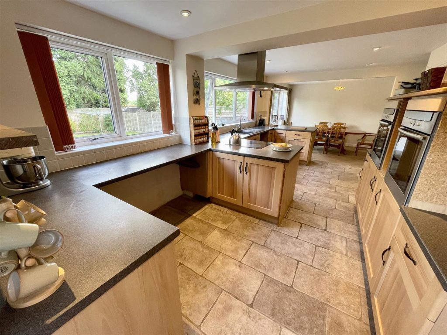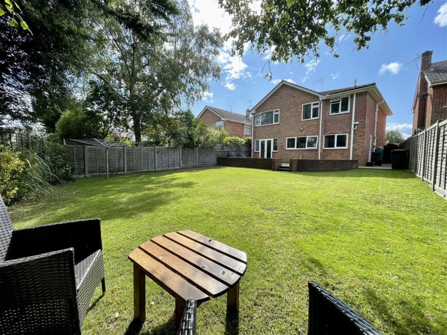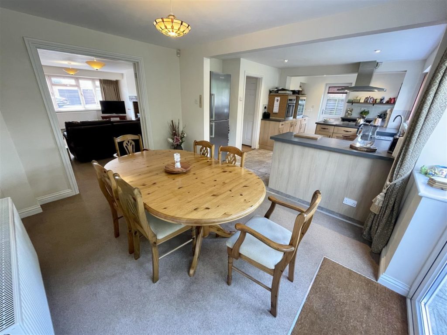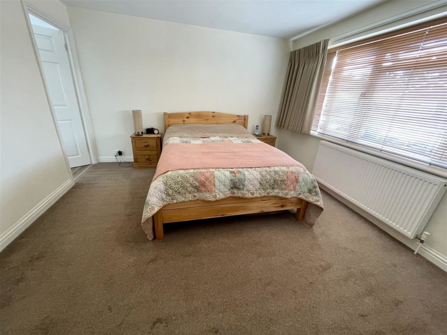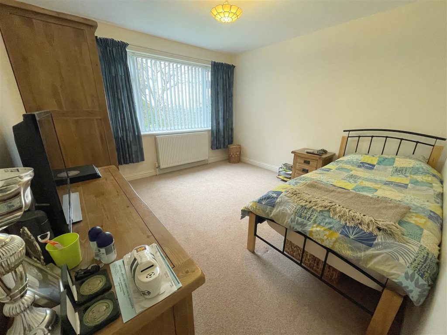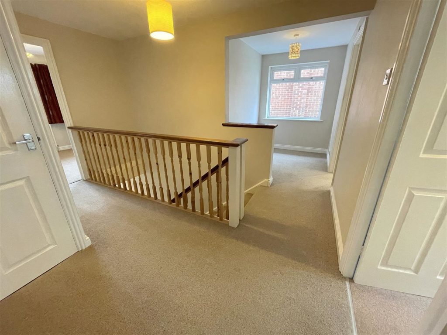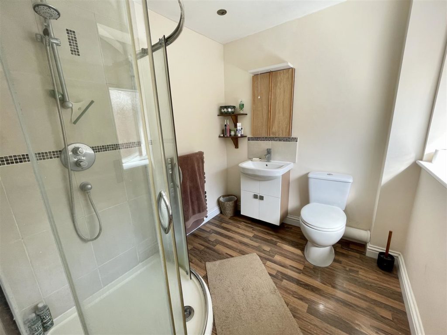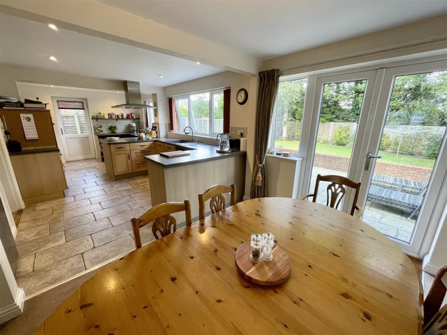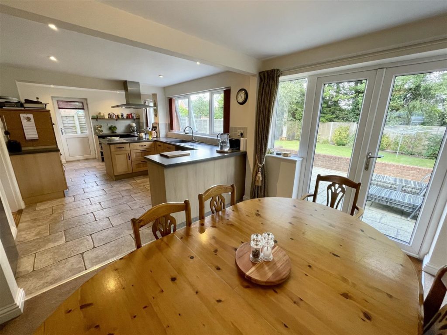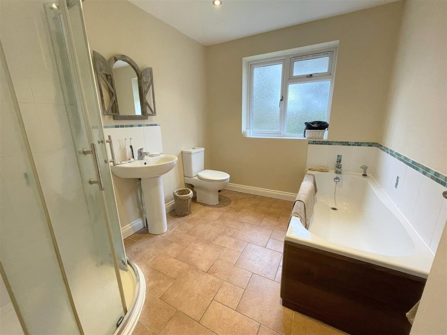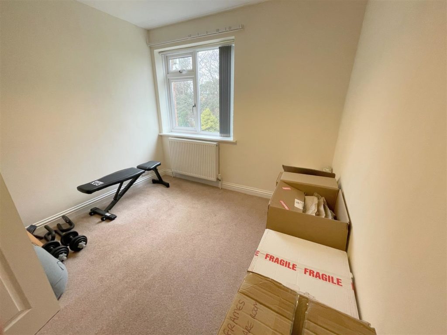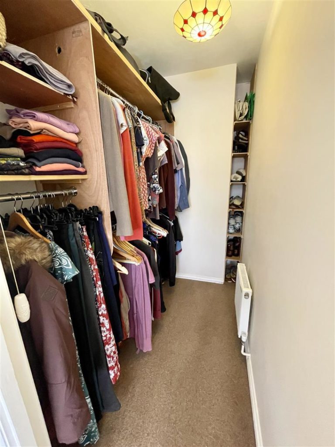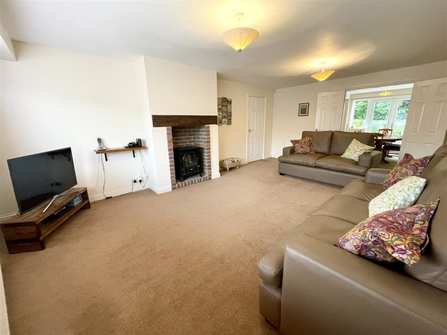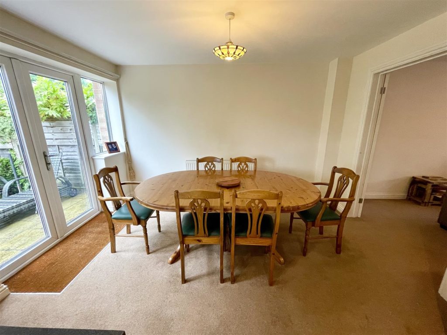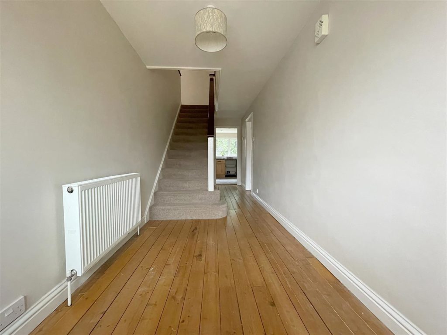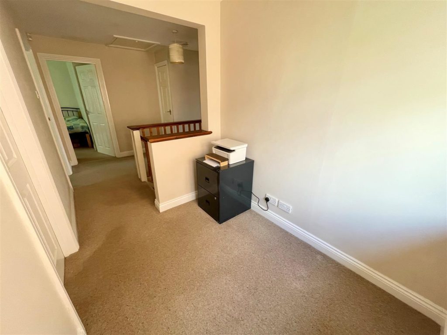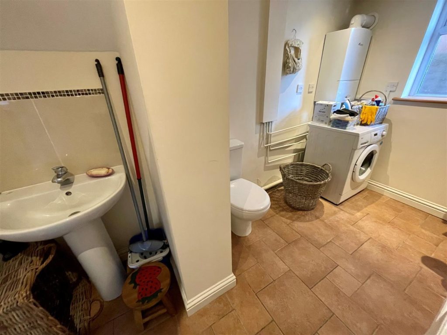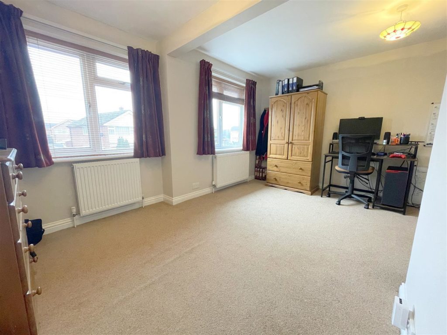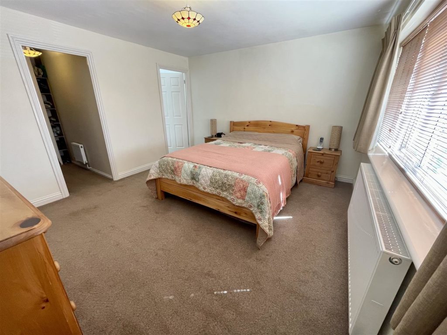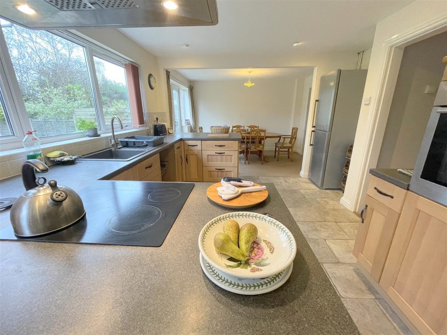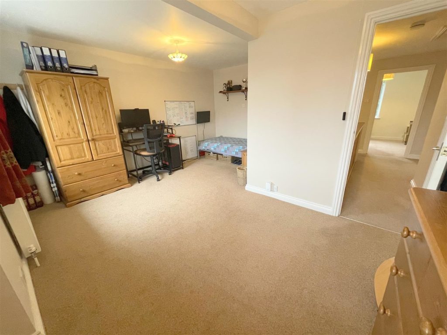PROPERTY LOCATION:
PROPERTY DETAILS:
An impressively spacious and substantially extended detached family house enjoying a highly sought-after location on the popular Dare development near to local amenities, schools and recreational area...... s.
Upon entering the house you are greeted by a spacious entrance hall way with exposed timber floorboards. Off the entrance hall you can find a large downstairs cloakroom which also doubles up as a utility room. Within this room there is a brand new wall mounted Worcester Combination Boiler fitted in 2023.
A very spacious lounge features an attractive brick lined recessed fireplace and a large picture window to the front elevation. Double doors flow through to the stunning kitchen diner which runs full length across the back of the house, providing views and double French door access out to the rear garden.
The dining area provides plenty of space for a large dining room table and chairs and the well appointed modern kitchen includes two built in high-level Neff ovens, ceramic hob with a feature, stainless steel cooker hood over. The kitchen area is finished with a tiled floor with underfloor electric heating.
Upstairs you can find an impressively spacious first floor landing which provides a useful study area.
The main bedroom features a large walk-in wardrobe and luxurious ensuite shower room. There are three further good sized double bedrooms that are served by the well appointed family bathroom which features a bath and separate shower cubicle.
Outside the front of the property has been laid mainly to gravel hard-standing to provide off-road parking for a number of vehicles and leads up to the integral single garage which has power, light and a personal side door.
The rear garden is a particular feature of the property being of a generous size enjoying a good degree of privacy with a large paved patio area immediately adjacent to rear of the house. The remainder is laid to lawn and fully enclosed.
Agent Note: The property has recently had a new Worcester Combination Boiler installed.
Energy Performance Rating C
Council Tax Band E VIEW MORE

