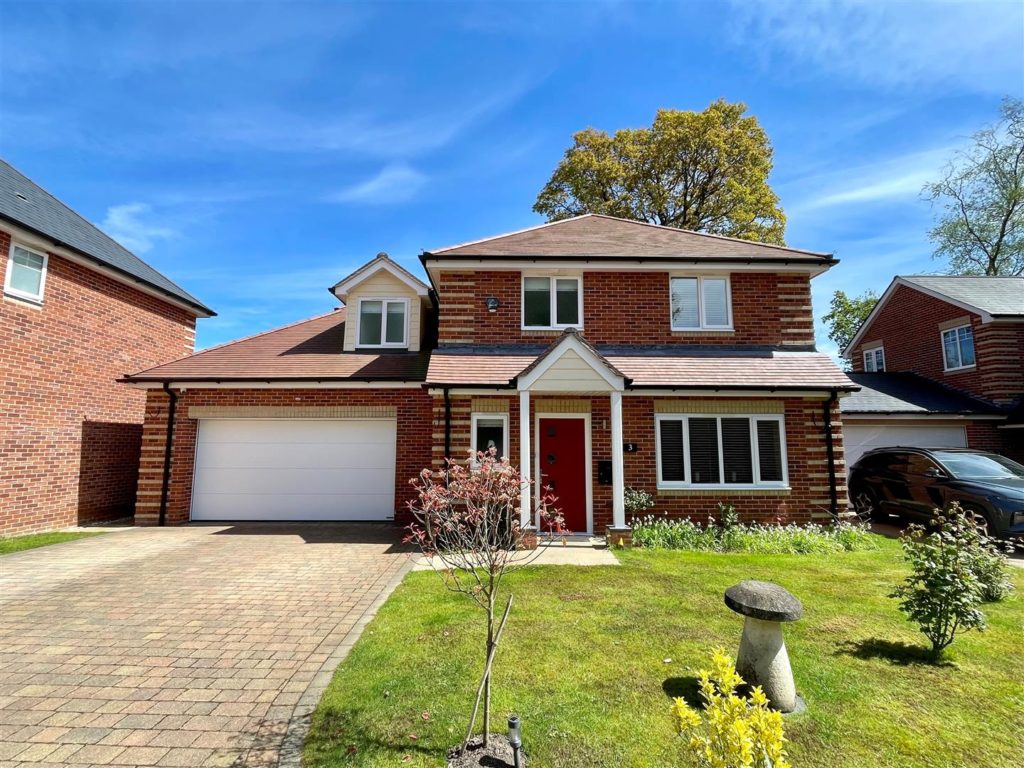PROPERTY LOCATION:
PROPERTY DETAILS:
The entrance hallway has a cloakroom and two storage cupboards. Solid oak flooring flows nicely through into the large formal lounge.
Fitted with gloss units, granite worktops and a centre island, the kitchen/diner is stunning. Patio doors have a view and access out to the rear patio and garden. Complimenting the kitchen, the utility room has access to the integral double garage.
Upstairs, both the larger double bedrooms have built-in wardrobes, and en-suites. Bedroom three is a generous double while the fourth bedroom is a generous single/office.
In addition to two en-suite, this fantastic home also boasts a beautiful family bathroom.
An extensive block paved driveway provides plenty of off road parking. The double integral garage is fully insulated, it has Karndean flooring, power, light, and a secure built-in storage/workroom at the rear.
Extremely private, the rear garden benefits from an Indian stone patio, the remainder is mainly laid to lawn, with timber fence surround.
Energy Performance Rating B
Council Tax Band E

