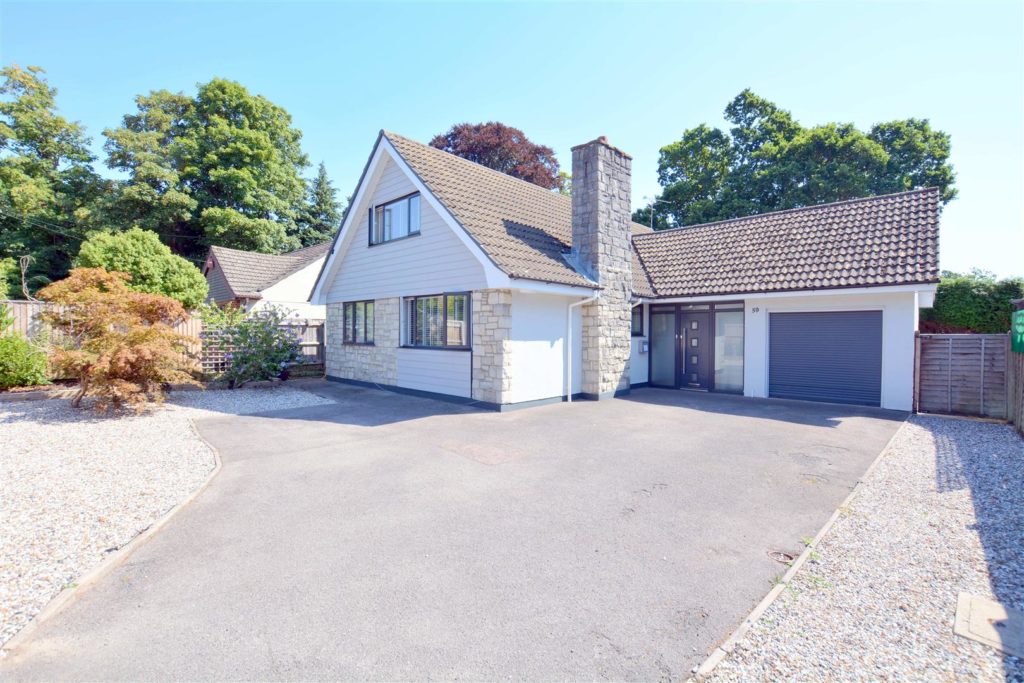PROPERTY LOCATION:
PROPERTY DETAILS:
From the entrance lobby there is access to the garage and entrance hall plus pedestrian access out to the rear garden, this could easily be converted into another usable room such as an office/gym/playroom etc.
Stairs rise from the sizeable entrance to the first floor accommodation.
The dual aspect lounge is located at the front of the property and features a central fireplace and surround.
Kitchen breakfast room fitted with modern grey units under wood effect work surfaces, integral appliances to include a dishwasher, waist high double oven and grill and four ring gas hob and extractor hood, there is also space for a large fridge freezer. A beautifully laid wood effect floor flows through to the utility area where there is space and plumbing for washing machine, counter unit with stacked tumble dryer, and pedestrian door out to the rear garden.
On the ground floor is a double bedroom (currently used as a second reception room) with fitted wardrobes and French doors out to the rear patio and garden. Bedroom four is at the rear and has a beautiful view of the rear garden.
A well appointed shower room on the ground floor comprises a shower cubicle and vanity storage plus a separate toilet adjacent.
Bedroom two has an array of built-in wardrobes, access to eaves and wall mounted air conditioning unit.
Located at the front, the substantial main bedroom is fitted with an array of fitted wardrobes and also has access to eaves and wall mounted air conditioning unit.
Beautifully appointed three piece family bathroom with vanity storage.
Single garage with electrically operated remote roller door.
The rear garden has an expanse of lawn and is planted with mature plants and shrubs in raised sleeper borders. Extending across the rear of the property is a large patio ideal for outdoor dining, in addition there is a timber shed and potting shed.
Energy Performance Rating E
Council Tax Band F

