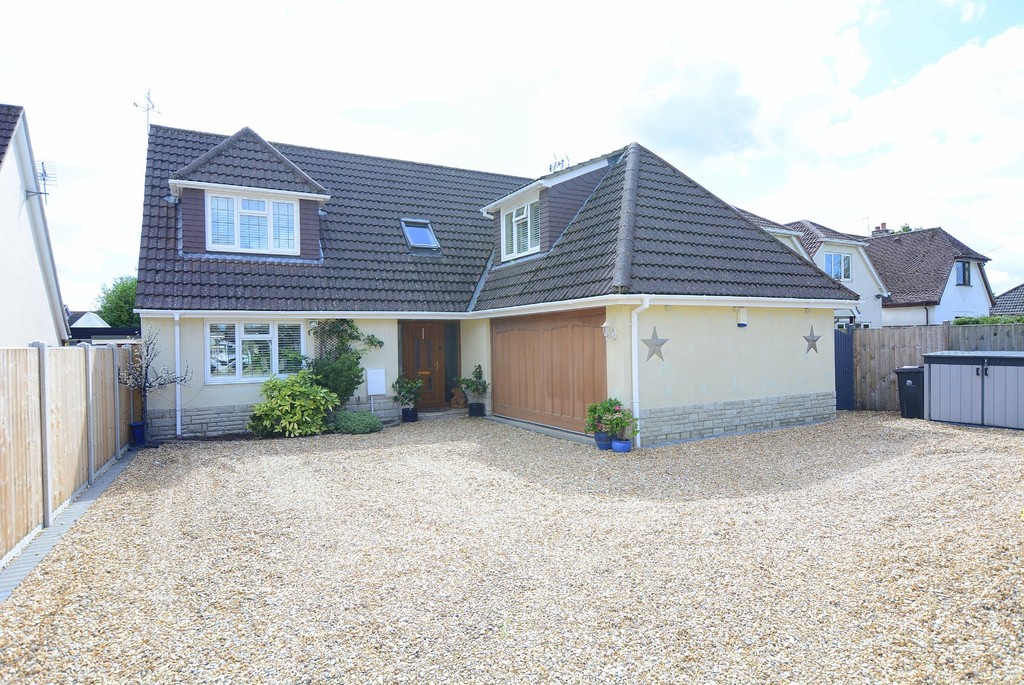PROPERTY LOCATION:
PROPERTY DETAILS:
Sizeable entrance hall with coats cupboard, understairs storage cupboard and downstairs cloakroom.
Oak flooring flows nicely through the entrance hall, dining room, lounge, and downstairs cloak room.
Formal dining room with large storage cupboard.
Spacious dual aspect lounge, with limestone fireplace surround mantlepiece and hearth with inset coal effect fire. Large French doors lead out to the rear patio.
Generous kitchen/breakfast room with cream, solid oak work surfaces and integral appliances including under counter fridge and freezer. French doors lead out to the rear patio.
Separate utility with space and plumbing for a washing machine and tumble dryer, access out to the rear patio.
Bright and spacious landing with Velux window and large airing cupboard with pressurised water system.
Well appointed three piece family bathroom.
The principle bedroom has a walk through dressing area with two double wardrobes plus a large four piece en-suite comprising a corner bath and large walk in shower cubicle.
Bedrooms two and three are both good size doubles with built-in wardrobes.
Fourth double bedroom currently arranged as a dressing room with shoe closet.
Five bar gates giving access to the carriage driveway, with parking for numerous vehicles.
Rear garden with an expanse of patio extending down the right hand flank and a built-in BBQ area.
Well maintained garden with mature hedging and raised flower borders. A timber shed sits in a corner at the rear of the garden.
Integral double garage with electrically operated up and over door power and light.
Energy Performance Rating C

