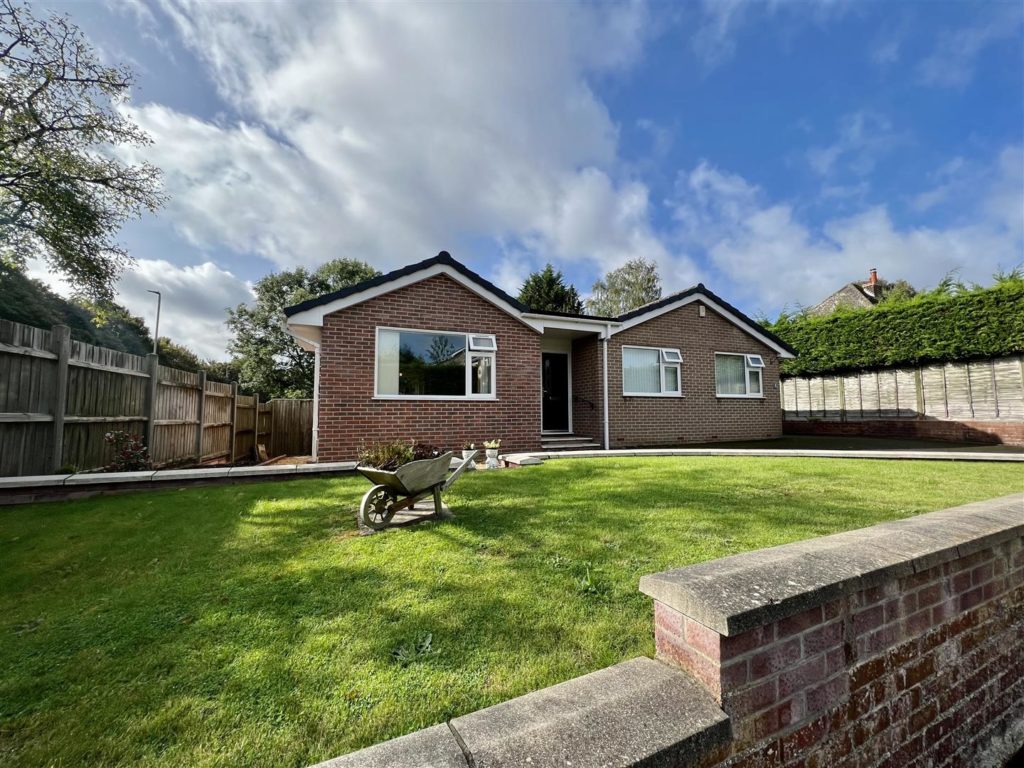PROPERTY LOCATION:
PROPERTY DETAILS:
Internally, the is an ‘L’ shaped entrance hall with luxury vinyl flooring.
In the formal lounge there is a centrally located fireplace and large archway through to the kitchen.
Substantial and beautifully appointed, the kitchen/diner is fitted with a comprehensive range of units and wine rack, solid wood work surfaces and luxury wood effect vinyl flooring. Integral appliances include a dishwasher, fridge/freezer, oven and oven-microwave combi and induction hob. Additionally, there is plenty of space for a dining table and chairs. Sliding patio doors give a view and access out to the rear patio and garden.
All three bedrooms are doubles, two have built-in wardrobes, and the master also has the benefit of a corner shower cubicle.
There is a three piece family bathroom and separate cloakroom.
Externally at the front, an extended tarmac driveway provides ample off road parking and detached garage with up and over door, power and light. The sunny rear garden has an expanse of patio. Steps give access to the tiered garden planted with a variety of plants and shrubs.
Energy Performance Rating C
Council Tax Band E

