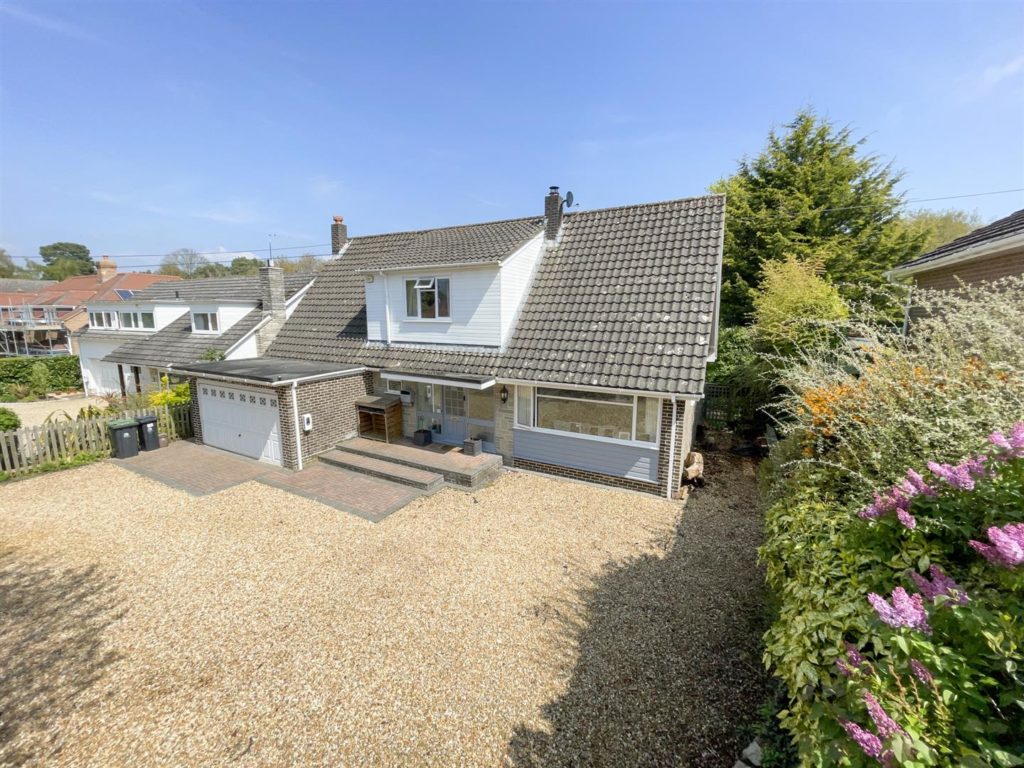PROPERTY LOCATION:
PROPERTY DETAILS:
This well presented, extended and recently modernised detached chalet residence enjoys a prestigious location on a wonderful plot, measuring in excess of half an acre backing onto open protected heathland.
A particular feature of the property is the one-bedroom self-contained annex, benefiting from its own private entrance. The Annex consists of a large double bedroom with mirror fronted double wardrobe and the benefit of an ensuite shower room with a double walk-in shower cubicle. Dual aspect living room with feature bay window and patio doors proving views and access to the wonderful garden. There is also a well-appointed new kitchen and a utility room. A door from the kitchen provides direct access into the main residence.
You are welcomed into the main residence with an impressive reception hall with cloakroom off. The property features a spacious lounge with double doors that then open into a stunning open plan kitchen/dining/family area which certainly proves to be the social hub and heart of this family home. A ceiling lantern skylight and French doors and full high picture windows flood this living area in natural light and provide a delightful view out over the rear garden.
Upstairs, you can find three double bedrooms with the principal bedroom enjoying a dual aspect and fitted floor to ceiling, mirror, fronted, wardrobes. This room also enjoys the benefit of a luxurious ensuite shower room.
Bedroom two also benefits from fitted floor to ceiling wardrobes with sliding doors. The bedrooms are served by a well-appointed stylish family bathroom.
Outside to the front of property, you can find generous off-road parking which leads up to the integral single garage which has an electric up and over door and a connecting internal door into the Annexe.
A particular feature of this property is the rear garden which is divided up into two sections. The first section of garden is more formal laid to lawn with a large patio area adjacent to the rear of the property plus a large, decked seating area with a summer house as well as a woodchip play area. A gate that leads to the second section of garden. This area is classed as SSSI (site of special scientific interest) and is protected. This means the land cannot be built on and has limited use. It does though provide a wonderful place for children or dogs to explore and adds additional privacy to the main formal garden as well as a delightful backdrop.
The property also benefits from its own solar panels which help provide substantially, reduce the electricity cost.
This wonderful family home is situated in a premier location in a road of differing houses of similar ilk, within easy access of Ferndown town centre and the nearby nature reserves & its many woodland walks, highly commended schools and easy access routes to both Bournemouth and neighbouring market towns of Ringwood & Wimborne. Ferndown town centre has an excellent range of shopping, leisure & recreational facilities including the M&S Food Hall, leisure & fitness centre and theatre/social centre. For the keen golfer, several premier golf clubs are only a short drive away.
COUNCIL TAX BAND: F EPC RATING: D

