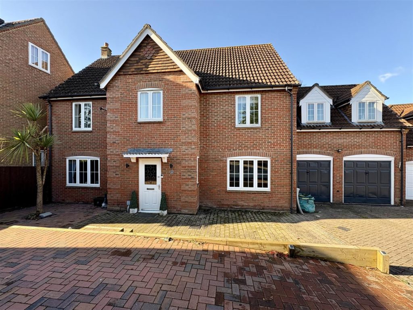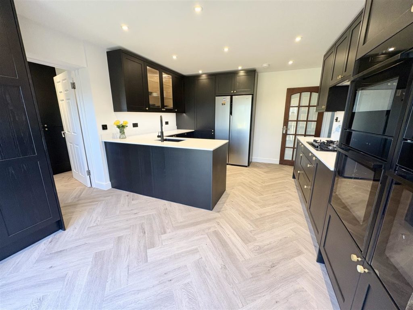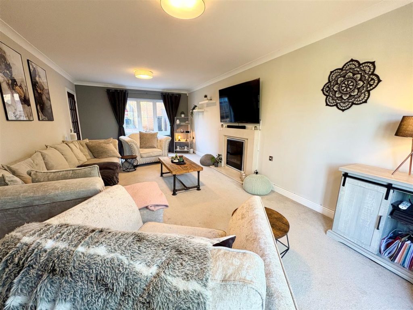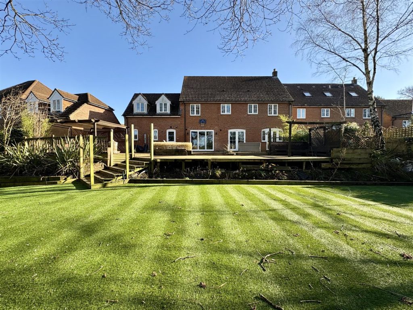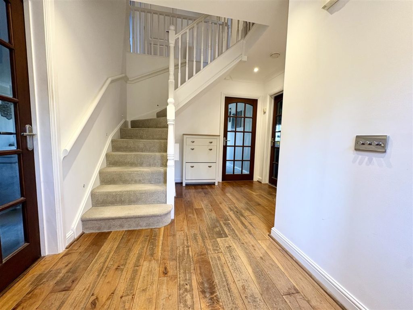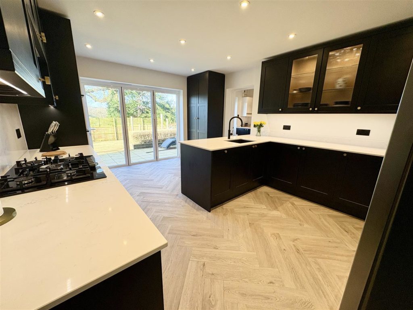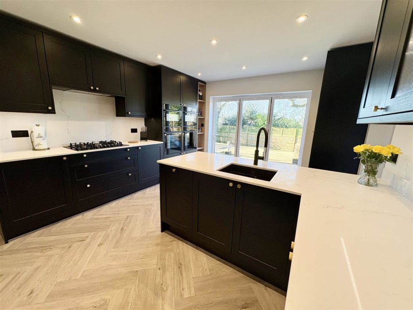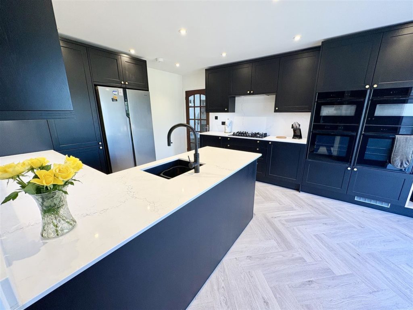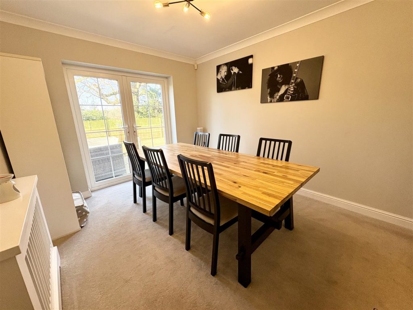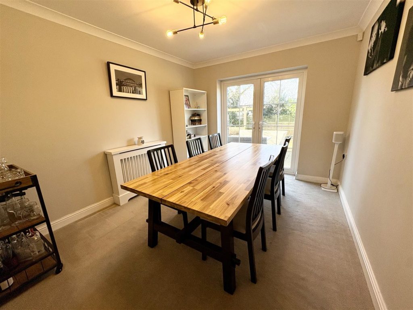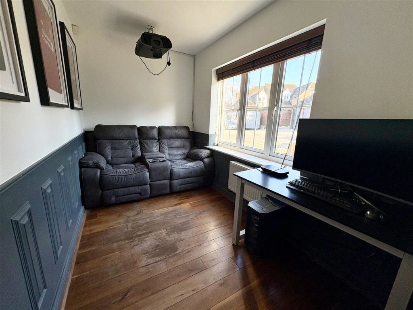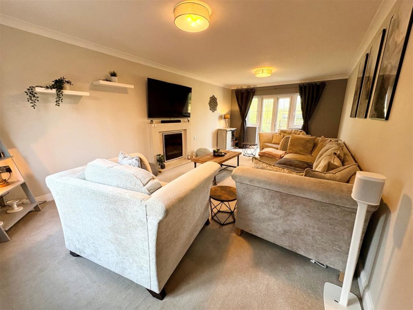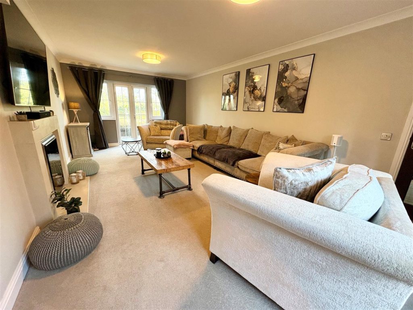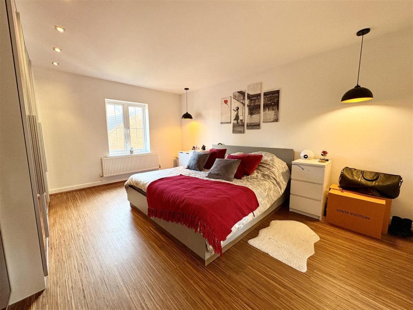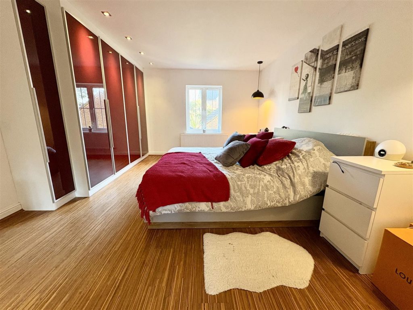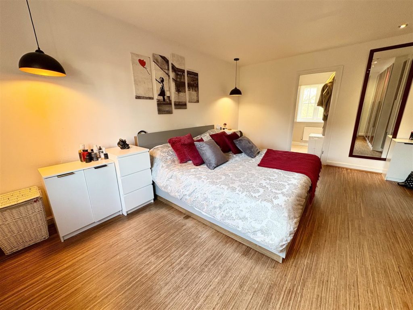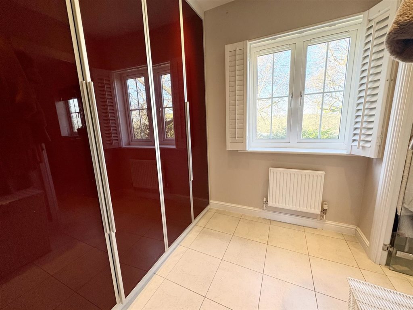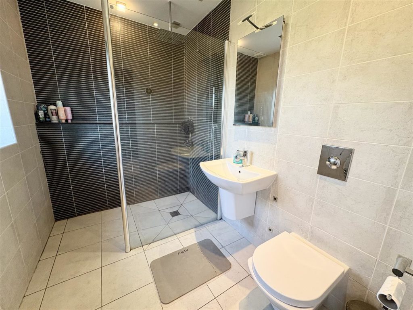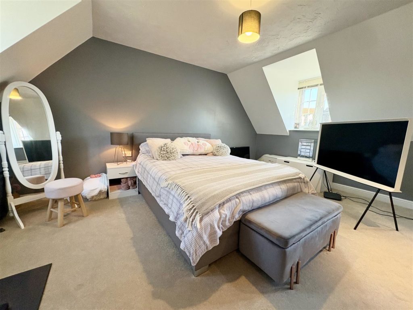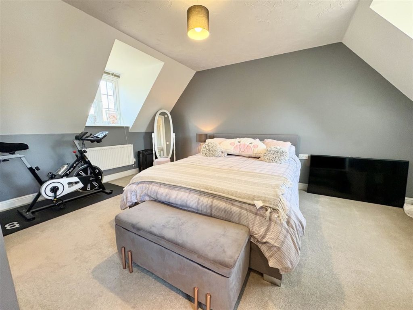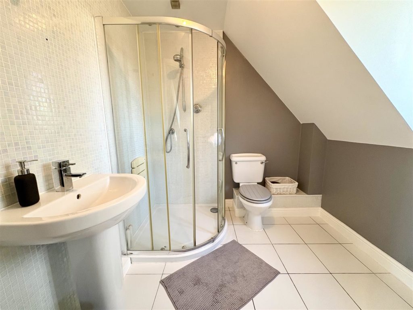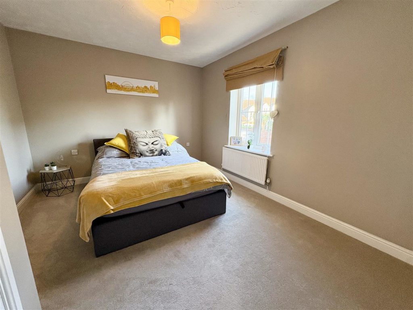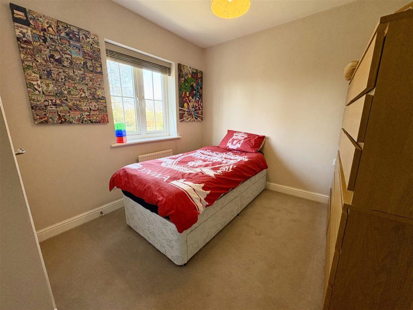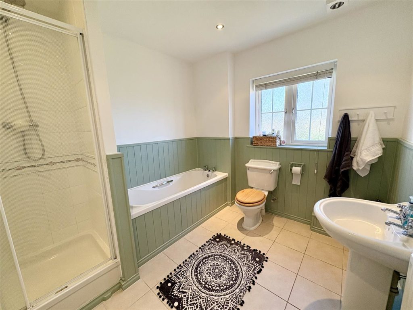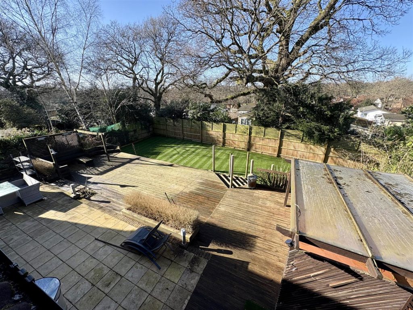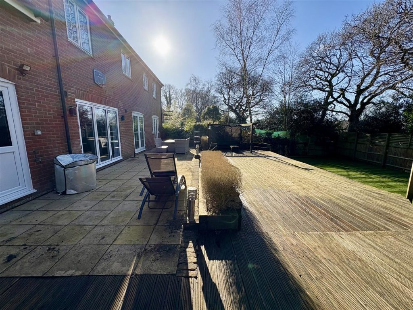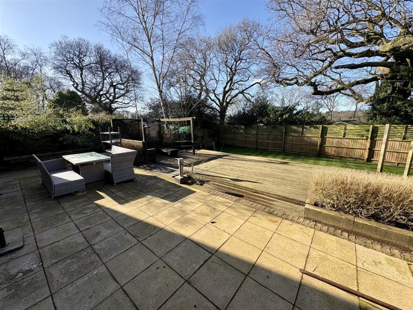PROPERTY LOCATION:
PROPERTY DETAILS:
Upon entering, you are greeted by a generous entrance hall adorned with elegant wood effect flooring, leading to three well-appointed reception rooms. The refurbished kitchen is a true highlight, featuring bi-fold doors that seamlessly connect the indoor and outdoor spaces. It is equipped with an extensive range of units, stone worktops, and integrated appliances to include an instant boiling water tap. The separate utility room provides convenient access to the integral double garage.
The dining room, with its French doors, opens onto a lovely rear patio, ideal for al fresco dining and entertaining. The dual aspect through lounge is a warm and inviting space, complete with a limestone fireplace and an inset electric fan-assisted remote-control fire.
The primary suite is a luxurious retreat, featuring a walk-in dressing area and a fully tiled en-suite wet room. The galleried landing leads to a family bathroom and a guest suite with its own en-suite shower room, ensuring ample space for family and guests alike.
Outside, the property boasts a generous driveway and a split-level rear garden that maximises the vast westerly facing space, providing a private oasis for relaxation and play.
Additional Information
Energy Performance Rating: D
Council Tax Band: G
Tenure: Freehold
Flood Risk: Very low but refer to gov.uk, check long term flood risk
Conservation area: No
Listed building: No
Tree Preservation Order: No
Parking: Private driveway & double garage
Utilities: Mains electricity, mains gas, mains water
Drainage: Mains sewerage
Broadband: Refer to Ofcom website
Mobile Signal: Refer to Ofcom website

