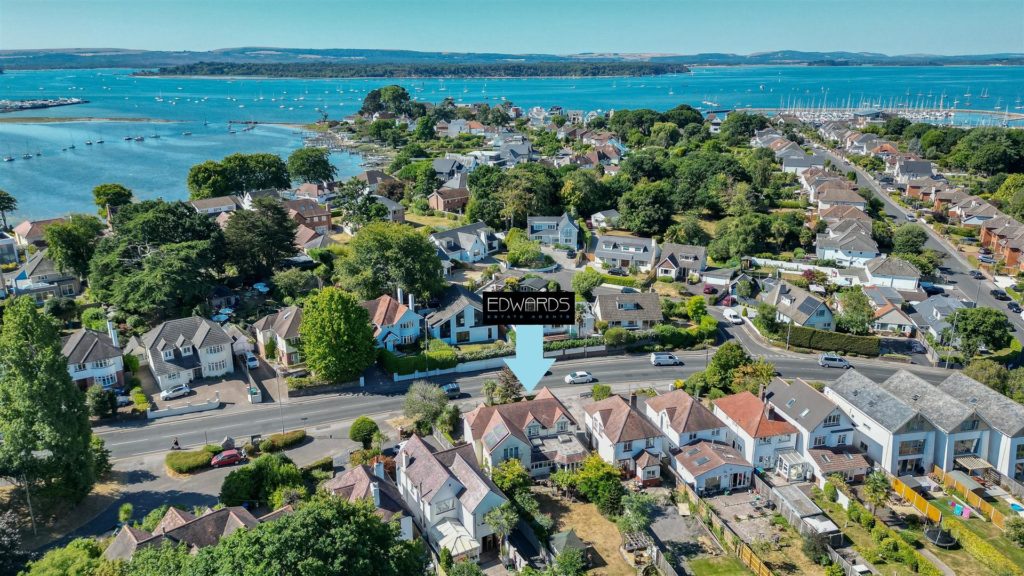PROPERTY LOCATION:
PROPERTY DETAILS:
This executive style home sits on a generous plot on well regarded Sandbanks Road – within easy reach of Poole Harbour and the Sandbanks peninsula with its award winning sandy beaches. The property has a gated entrance with ample off road parking to the front of the integral double garage. Tastefully styled throughout, the property has leaded light windows with plantation shutters fitted internally, further complementing the character of this stunning home.
The welcoming and spacious reception hall has doors leading to a well proportioned lounge, open plan kitchen/diner and wet room/WC.
The kitchen is fitted with a comprehensive range of quality shaker style wooden base and wall units with worktops over. Cream floor tiles are laid throughout and appliances include a large range cooker and built in Neff microwave. A light and airy room with plenty of natural light from two motorised large skylights. There is also a seating area with French doors leading to the garden, double doors to lounge and door to utility room which has fitted units and sink with plumbing for a washing machine, door to garden and also door to the integral double garage. Additional benefits are: Powered waste disposal to main kitchen sink, Underfloor heating to the entire kitchen, living area and utility room and two Nest smart home heating, hot water and underfloor heating controller,
The well proportioned lounge enjoys a front aspect with views over the neatly landscaped garden. With neutral décor, quality flooring and a classically styled fireplace with electrical log fire providing a focal point in the room – the perfect room for quiet relaxation or entertaining guests.
Stairs rise from the reception hall to a spacious first floor landing and four double bedrooms as well as a luxuriously appointed, fully tiled family bathroom with jacuzzi bath, walk-in shower, WC and neo-classical wash basin giving a real wow factor!
The master bedroom benefits from modern décor with wall to wall built in fitted wardrobes, a Juliet balcony overlooking the extensive, beautifully landscaped rear garden and air conditioning. This room also enjoys the benefit of a fully tiled modern en-suite fitted with “his and her” sinks and large walk in shower. The three remaining bedrooms are all similarly styled and laid with wooden flooring.
Outside the secure frontage has remote controlled double gates with parking for a number of vehicles and established lawn and landscaping. The rear garden is a notable feature – extending to approximately 100ft with mature planting and landscaping providing a haven of tranquillity. Features include a patio and raised decking area with pergola – ideal for alfresco dining and entertaining, whilst a summer house and timber lodge provide further sheltered seating areas.
EPC- B
Council Tax- E BCP council ( Poole)

