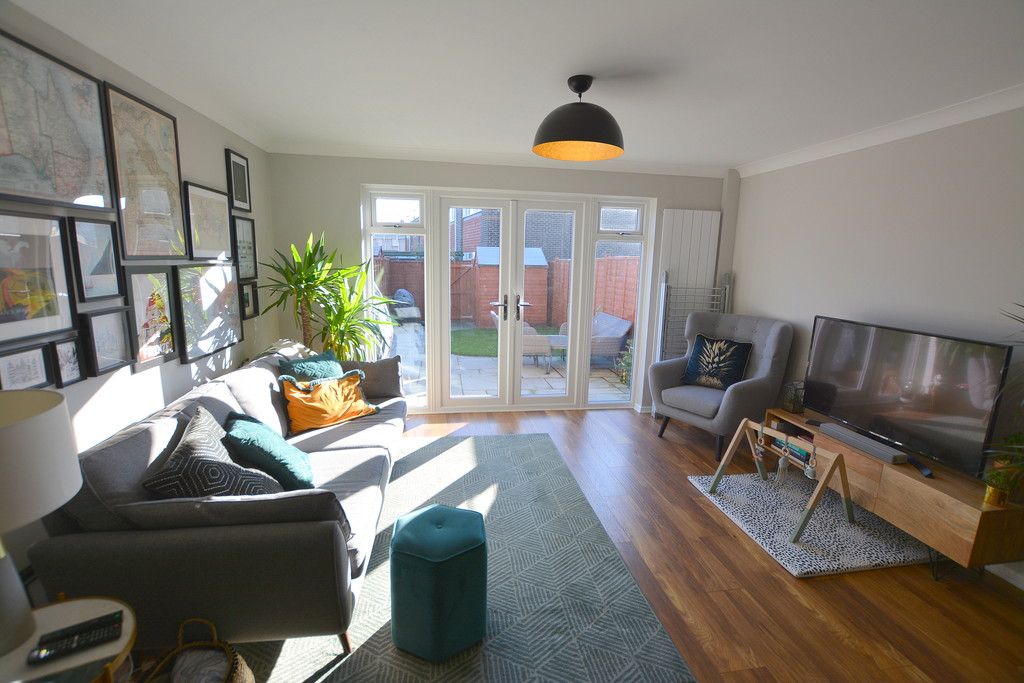PROPERTY LOCATION:
PROPERTY DETAILS:
This two bedroom, mid terrace family home is beautifully presented throughout and offers well proportioned accommodation including, on the ground floor, a stylishly appointed kitchen fitted with white high gloss base and wall units and including a built under oven, inset gas hob, chimney style extractor and dishwasher. A fresh, contemporary finish further complemented by charcoal grey tile effect laminate flooring and "honeycomb" pattern wall tiling.
The well proportioned lounge/dining room is laid throughout with quality wood effect flooring. Decorated in a neutral palette, this light and airy room has French doors leading out to the private and neatly maintained rear garden.
Upstairs there are two bedrooms - with fitted wardrobes in Bedroom 2 - and a well appointed, fully tiled family bathroom with "P" shaped bath with separate shower over, vanity wash hand basin and semi-concealed WC. On the landing there is a useful storage cupboard.
Outside, a small low maintenance frontage with boundary walling and established shrub planting leads to the front door, whilst the rear garden is fenced to all boundaries with a patio immediately to the rear - ideal for outdoor entertaining and relaxation.
A paved path leads to the rear of the plot where there is also a garden shed, providing useful storage and gated access to the rear. The property fronts on to a pedestrian courtyard area and to the rear there is unallocated off road parking.
EPC: D
DRAFT DETAILS AWAITING APPROVAL FROM THE VENDOR.

