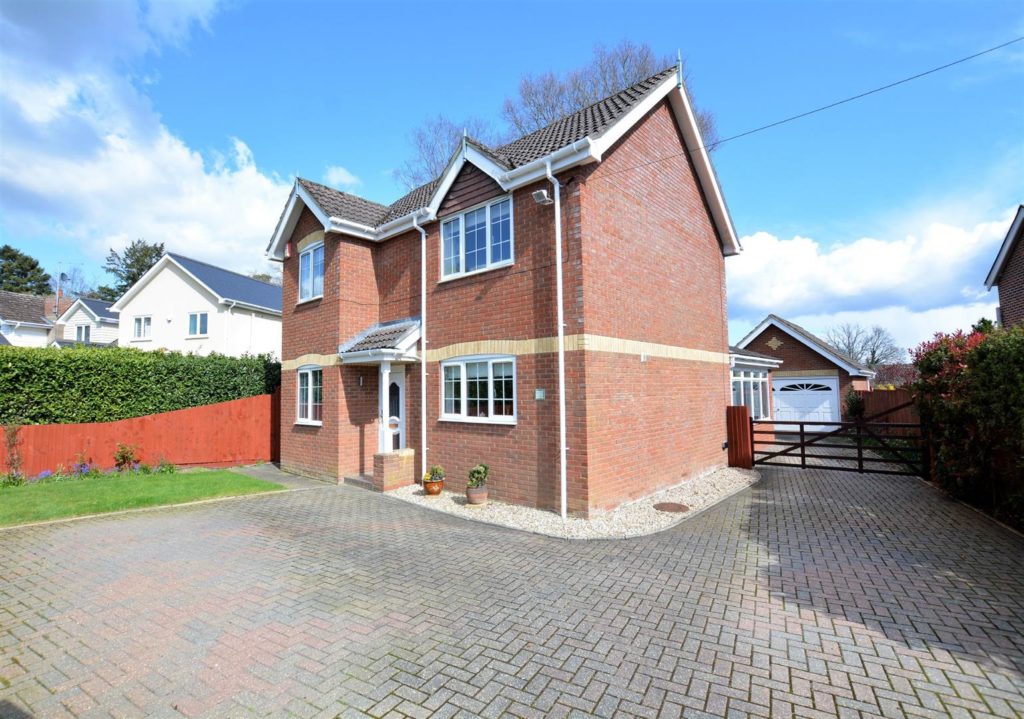PROPERTY LOCATION:
PROPERTY DETAILS:
The open entrance porch has an outside light and leads through a double glazed front door into the generous hall with security alarm system, wood effect flooring and generous understairs storage cupboard.
The well appointed Shaker style kitchen has a window to the front of the property and has wood effect counter tops, integrated cooker appliances and space/plumbing for a dishwasher and under counter space for a fridge.
The kitchen leads into the formal dining room with wood effect flooring and on through an archway into a light and airy family room with French doors out to the block paving area and rear garden.
The formal office/study is accessed from the hall and overlooks the front garden.
The utility room has been refurbished to include white gloss wall and base cupboards. There is a sink, plumbing for a washing machine and a wall mounted gas fired boiler. A white UPVC double glazed door opens on to the side of the property. There is an outside light and a tap.
The ground floor cloakroom has been updated to include wall mounted sink with storage under and chrome ladder radiator.
The good sized lounge has an Adams style fireplace with electric fire and a sliding double glazed door giving access to the sizeable conservatory which has French doors leading out to the patio and rear garden.
Rising to the first floor the galleried landing gives access to the part boarded loft with drop down ladder and four good sized bedrooms and the family bathroom.
The master bedroom faces the rear of the property and has a comprehensive range of fitted furniture. There is a beautifully presented en-suite shower room with Galaxy style granite tiles, vanity storage, feature lighting and underfloor heating.
Bedroom two is a good sized double and faces the front of the property.
Bedroom three is also a good sized double and faces the rear of the property.
Bedroom four is a generous single, has a large storage cupboard and faces the front of the property.
The family bathroom is fully tiled and has mixer taps with shower and screen over the bath.
The property is approached via a substantial block paved driveway which extends to the front and side and provides parking for numerous vehicles including a motorhome/caravan. There is an outside electrical point.
The front garden is laid mainly to lawn with a well stocked border and hedges.
The large double garage is accessed down the side of the drive through a five bar gate and has an electrically operated up and over door, power points an outside light and a UPVC double glazed personal door to the side.
The rear garden has a large patio area adjacent to the garage and further paved seating at the back. There are well stocked borders, a lawn area and feature lighting.
Energy Performance Rating C
Council Tax Band F

