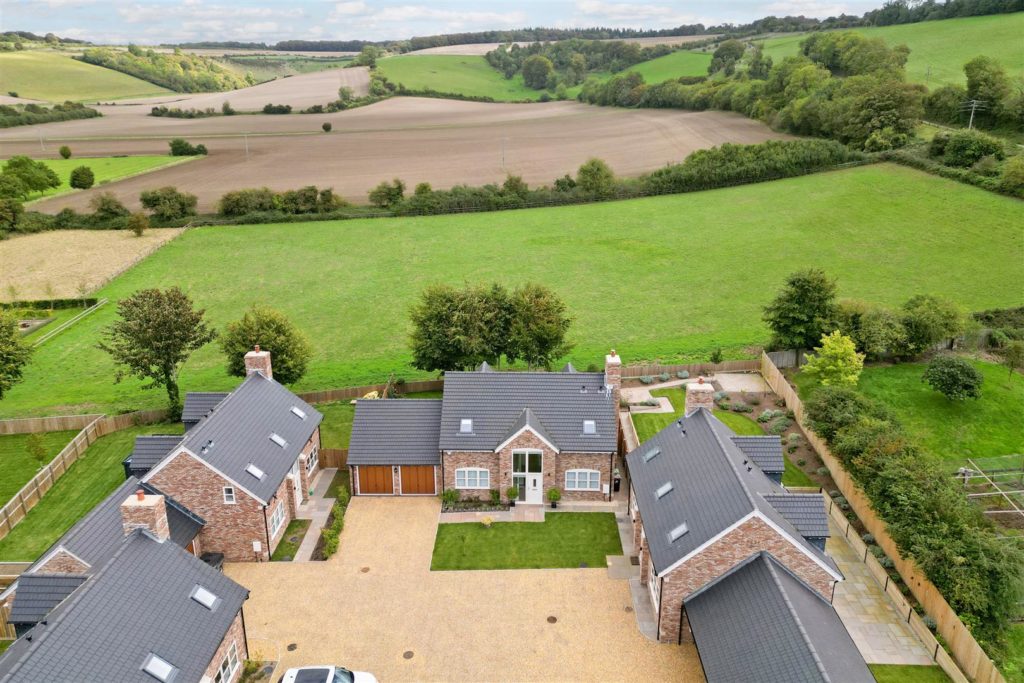PROPERTY LOCATION:
PROPERTY DETAILS:
This three double bedroom detached home with integral double garage is one of just four homes constructed in 2022 by a well regarded local developer. Set within a gated development with a courtyard frontage and private rear garden overlooking open countryside, the property offers peace and tranquillity nestled in the desirable village of Iwerne Minster. Local amenities are easily accessible and the Georgian market towns of Blandford Forum and Shaftesbury are both a short 10 minute car journey away.
The property is immaculately presented throughout and built to an exacting standard with air source heat pump providing underfloor heating throughout the ground floor and aluminium radiators on the first floor. Accommodation includes a welcoming entrance hall with vaulted ceiling and galleried landing creating a light and airy ambience - a cloakroom is located towards the rear.
A well proportioned, dual aspect lounge has French doors opening to the rear paved terrace and a woodburning stove discreetly inset, providing a focal point for cosy winter evenings!
The stunning kitchen/dining room with windows to front and rear aspects provides ample space for family entertaining and includes a generous range of shaker style base and wall units as well as an island breakfast bar - all fitted with quartz worktops and a comprehensive range of appliances. Amtico flooring is laid throughout the kitchen and dining area.. An adjoining utility room gives access to outside and there is also a personnel door to the integral garage where the heating hub is located. The double garage also offers the potential to be converted into further accommodation if required subject to permission.
On the first floor, the master bedroom enjoys countryside views and benefits from a dressing room area fitted with a generous array of built-in wardrobes and an adjoining fully tiled ensuite shower room. Bedroom two also enjoys countryside views and has wall to wall sliding door wardrobes and bedroom three enjoys a front aspect. A luxuriously appointed, fully tiled family bathroom with separate shower cubicle provides facilities for all bedrooms and the landing can accommodate casual seating overlooking the hallway below.
Outside the frontage is neatly landscaped with a double width driveway off the communal courtyard leading to the double garage, with the remainder laid to lawn and paved pathway leading to the front door and border planting to the front of the property. The rear garden offers a good degree of privacy with a paved terrace spanning the rear elevation - ideal for garden furniture and alfresco dining - and steps rising to the second tier which is laid to lawn with some mature specimen trees along the rear boundary which is fenced. with delightful farmland views beyond. The rear garden is a beautiful and tranquil place to relax and unwind whilst enjoying the peace and quiet of this semi rural location.
EPC: B
Council Tax Band: F
Services: Air Source Heat Pump Electric Heating (NO GAS) Mains Drainage
DRAFT DETAILS AWAITING APPROVAL FROM THE VENDOR

