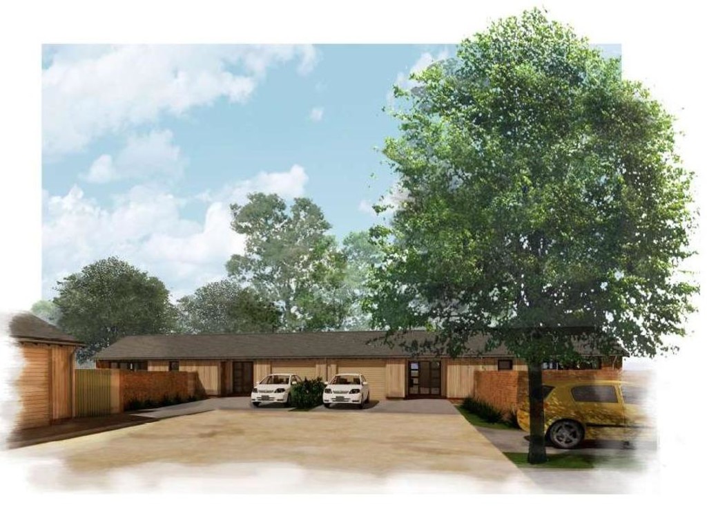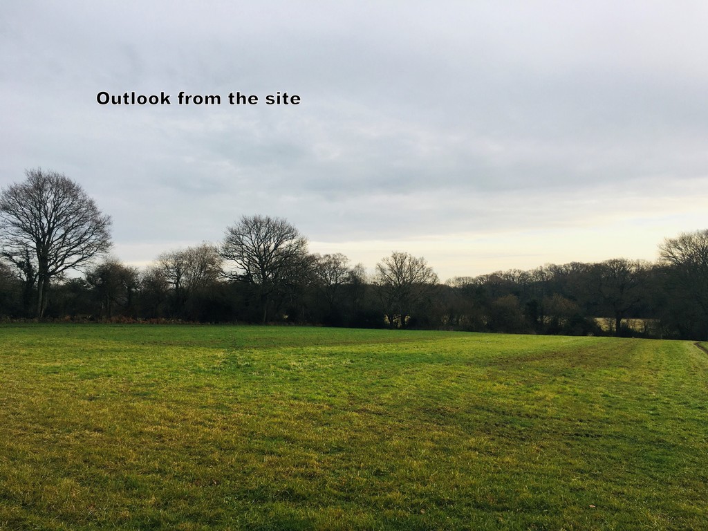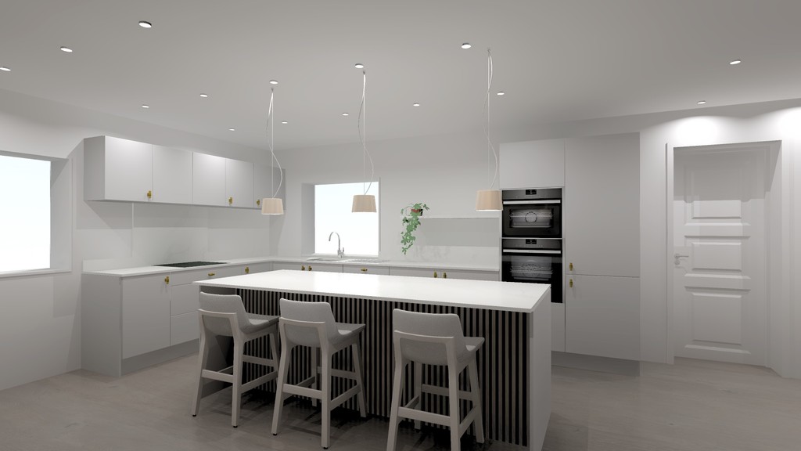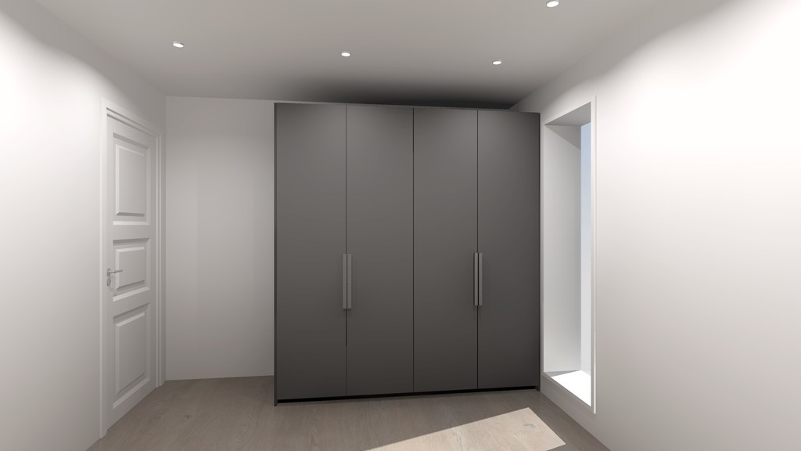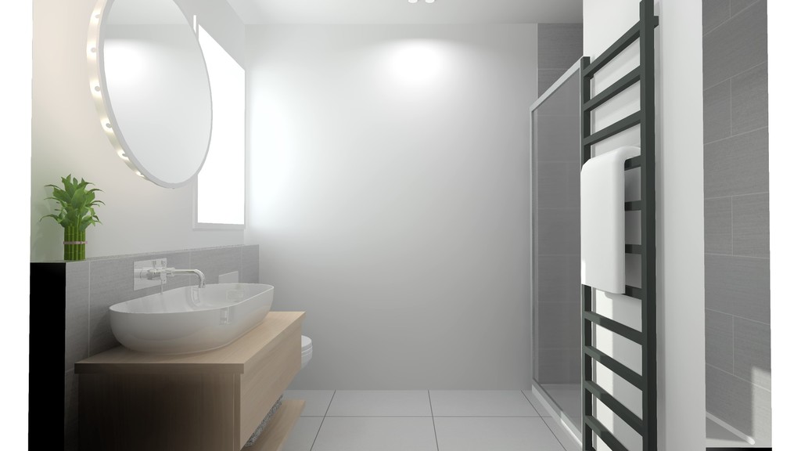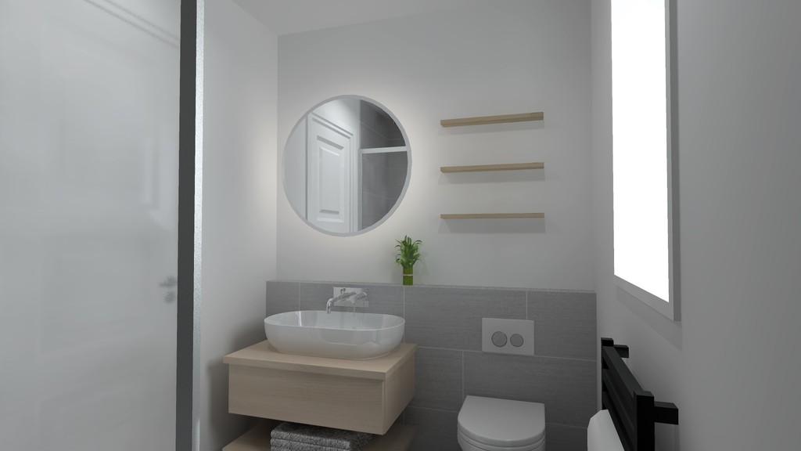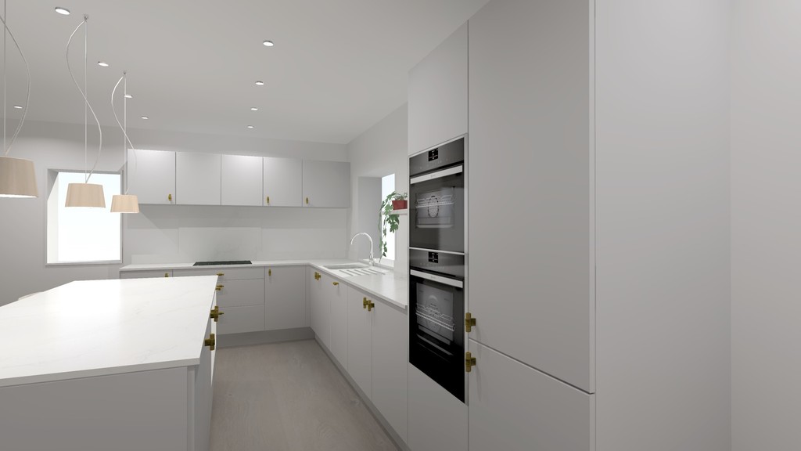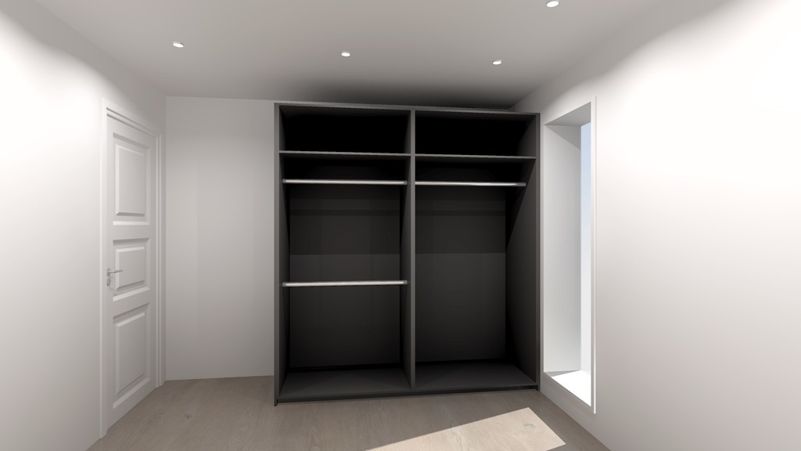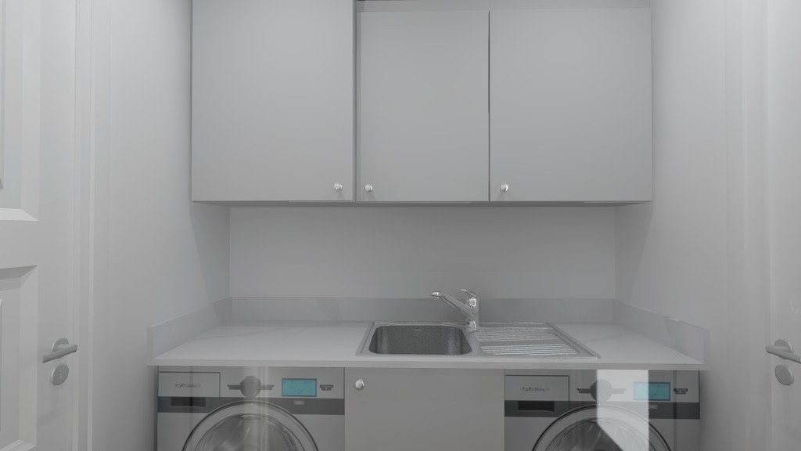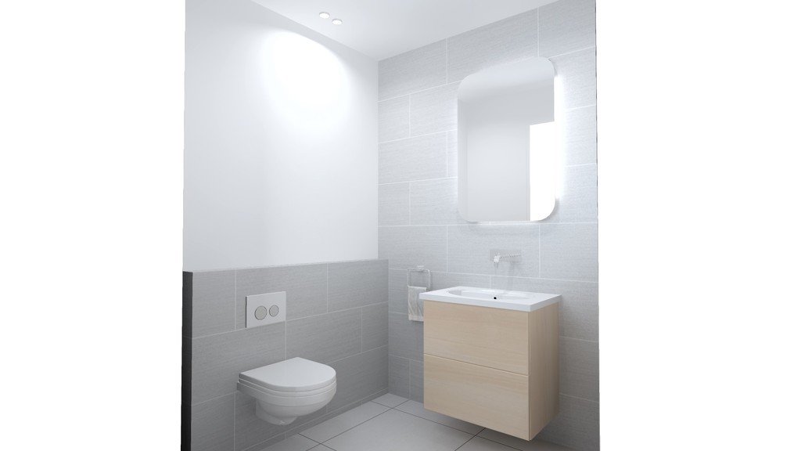PROPERTY LOCATION:
PROPERTY DETAILS:
Outline Specification:
- Local Michelmersh facing bricks, Dorset grown douglas fir cladding, natural roof slates and zinc rainwater goods
- Double glazed aluminium windows and doors, French casement doors to external garden areas
- Automated garage doors and security alarm system to each property
- Contemporary kitchens designed by Living Interiors, with integrated appliances
and Quartzite worktops - available in a choice of finishes
- Utility with washing machine / tumble drier
- Choice of internal doors will be offered from Todd Doors or similar suppliers
- Underfloor heating throughout with supplementory towel rails to bathrooms
- Designer bathrooms by Living Interiors
- Renewable energy 7kw Air source heat pump to provide heat source for underfloor heating and hot water.
- LED spotlights to kitchen, bathroom, utility and hallway. Contemporary fittings, USB double sockets to kitchen and bedrooms, high speed broadband
- Engineered timber or tiled flooring to the living and hall areas
- Enclosed front and rear gardens, paving and paths, and retained gravel driveways

