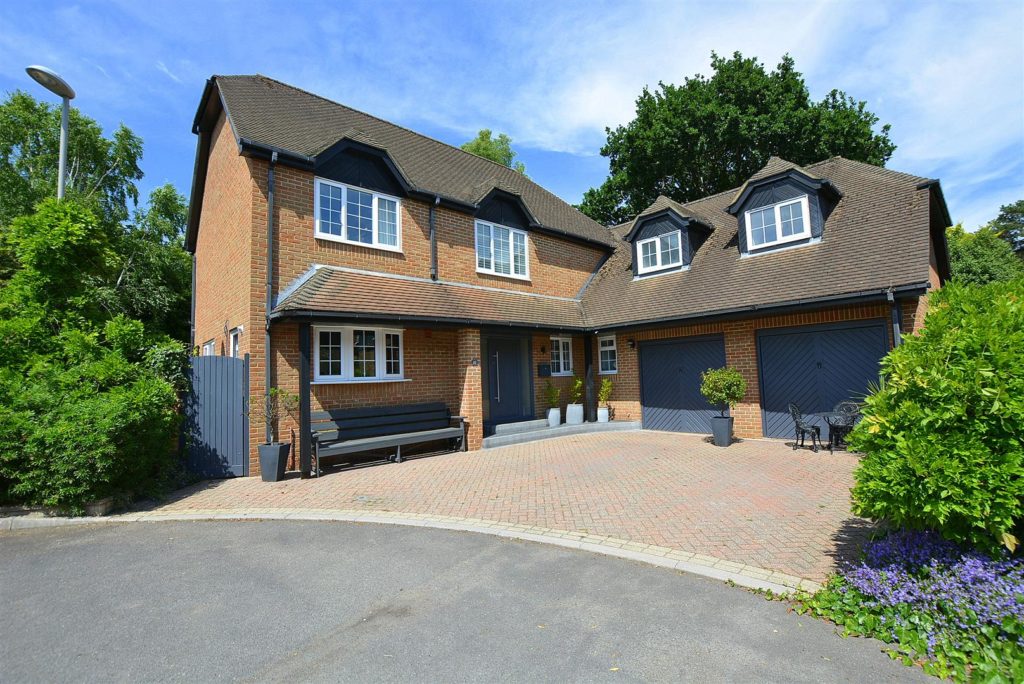PROPERTY LOCATION:
PROPERTY DETAILS:
A beautifully presented five bedroom, three bathroom, three reception room detached family home with a double garage in a small cul de sac on this premier development in St Leonards. 2,300 sq ft of great flowing and versatile accommodation with annexe/airbnb potential. In catchment for impressive offstead reported Ringwood academy schools, ideal for multigenerational/blended families.
A modern quality composite front door welcomes you into a spacious entrance hall where there is a double doored cloaks storage cupboard. Downstairs cloakroom with tiled walls and floor. Double doors open from the entrance hall into the living room which has a feature bay window with fitted window shutters overlooking the rear garden. The focal point to this room is the attractive central open fireplace with a marble fireplace surround. Sliding patio doors then invite you out to the conservatory.
The conservatory provides a delightful outlook over the garden and invites you out through double doors to enjoy the alfresco entertaining/social area, perfect for inviting the outside in and the inside out, very much what this family home is all about!
Patio doors then flow from the conservatory back into the kitchen/breakfast room. Luxuriously fitted with a range of quality stylish wood fronted wall and floor mounted units with granite worktops, tiled floor and tiled splashback areas. There is a feature central island unit with a breakfast bar. Double Stoves stainless steel fan assisted electric oven, Stoves stainless steel five ring gas hob, a Cooke and Lewis stainless steel cooker hood over, integrated Bosch dishwasher and appliance space for a fridge/freezer. Window overlooks the side garden. The kitchen is complimented by a separate utility room with a bay window to the front and a quality composite side entrance door to the side garden. Wall mounted Glow worm gas fired central heating boiler and appliance space for a washing machine and tumble dryer.
Impressively spacious separate dining room with quality fitted storage cupboards, side aspect window and door then leading through to the snug/study/home office. Window to side aspect and French doors inviting you into the rear garden.
A timber painted white open tread staircase leads up from the hall to the first floor landing.
Bedroom one is an impressively spacious large double bedroom enjoying a dual aspect front to rear and has the benefit of a luxurious contemporary ensuite shower room which has tiled flooring and fully tiled walls with an extra-large walk-in shower cubicle, inset recess for storage and a rain shower head and further shower attachment, a vanity unit wash hand basin and concealed low flush wc, chrome ladder style radiator.
Bedroom two is also a large double bedroom with window to the side aspect and the benefit of built in wardrobes. Bedrooms three and four are further generous double bedrooms, both have windows to the rear aspect. Bedroom three has the benefit of a large eave’s storage wardrobe.
The bedrooms are served by the family bathroom which has a tiled floor, tiled walls and a four piece white suite comprising of a bath, bidet, concealed low flush wc, wash hand basin and vanity unit, upright ladder style radiator, window to side aspect.
Additionally, this house features and benefits from a further bedroom/annexe which can be accessed separately either from the entrance hall or from outside with a double glazed door. A second staircase leads up to a large double bedroom, a light and bright room with window to the front aspect and further velux windows to the side aspect. This room also has the benefit of built in bedroom furniture comprising of mirror fronted wardrobes, dressing table area and chest of drawers. This bedroom also enjoys the luxury of its own fully tiled ensuite shower room with a white suite, double glazed window and ladder radiator. The current owner successfully holiday lets this part of the house out separately on AirBnB to create a welcome additional source of income. This area of the house would also be perfect for grown up children requiring their own independence.
In essence, this house offers spacious, versatile, family accommodation and enjoys a peaceful tucked away location at the end of a small, quiet, friendly cul de sac with a double width brick paviour driveway leading up to the integral double garage. The two single up and over doors have been temporarily blocked up to create a yoga studio/gym.
Continuing outside there is access either side of the house to the side and rear gardens. The side and rear gardens wrap nicely around the house with an extensive paved patio. The garden enjoys a high degree of privacy and has been landscaped for alfresco entertainment and socialising featuring a garden room which is wood framed, boarded with two rendered high level walls, external lighting, customised framed canvass roof, external power, LED up lighters, child friendly incorporating balance ropes, climbing wall, abseil rope and fire-mans' pole. The extensive patio area provides space for the hot tub and outside table and chairs. The remainder of the garden is laid to lawn with well stocked flower and shrub beds to the borders.
St Leonards is a highly sought after location on the outskirts of the historic market town of Ringwood on the Hampshire/Dorset borders and offers a range of local facilities including a Marks and Spencer's convenience store, Recreation Park, tennis and bowls club. The visitor centres of Moors Valley Country Park and the protected heathland and woods of Avon Heath are all easily accessible. The A31 provides highly convenient transport links to Ringwood and Ferndown which both provide comprehensive shopping, leisure and educational facilities. Additionally, Bournemouth (12 miles), Southampton (16 miles) and Salisbury (18 miles), are all easily accessible, plus the New Forest National Park is within three miles distance.
EPC Rating: C
Council Tax Band: G

