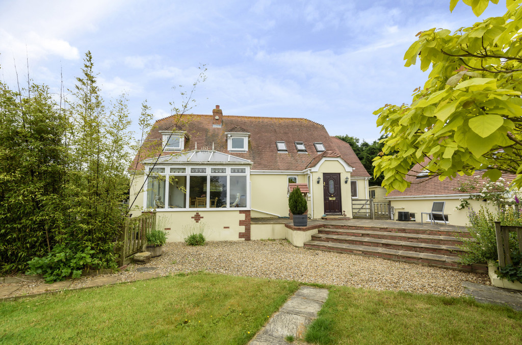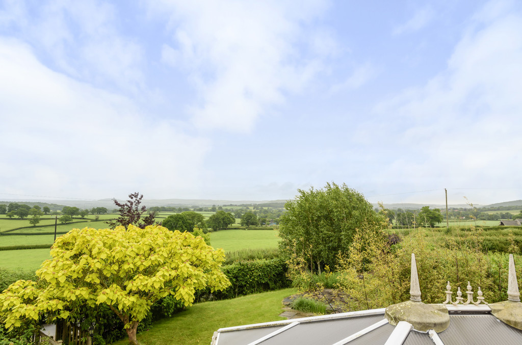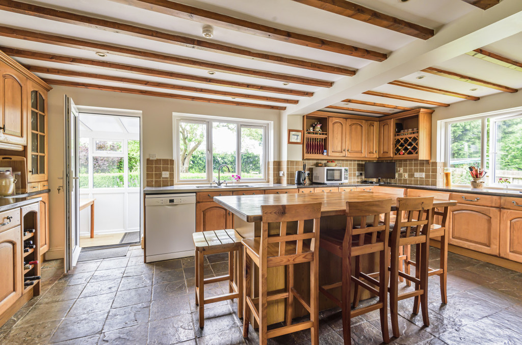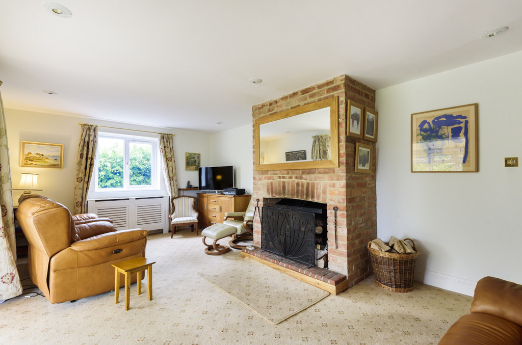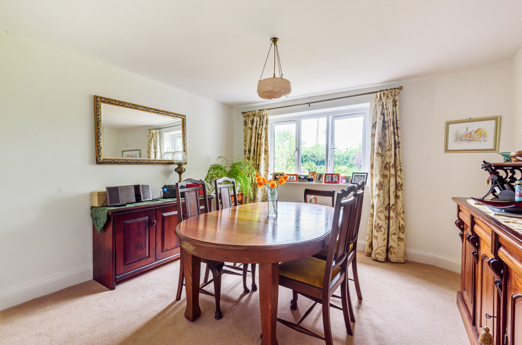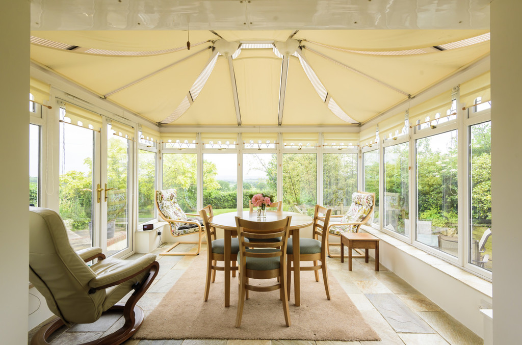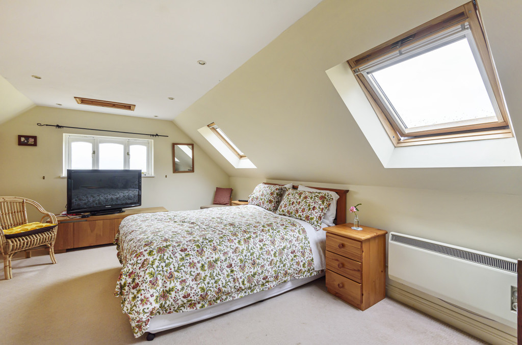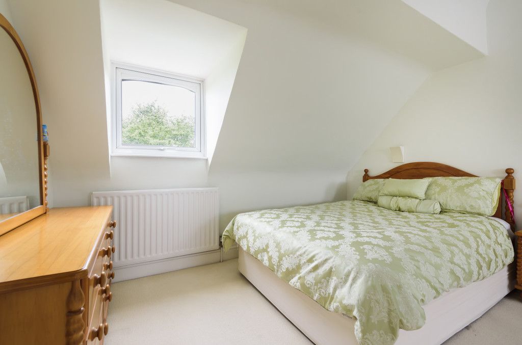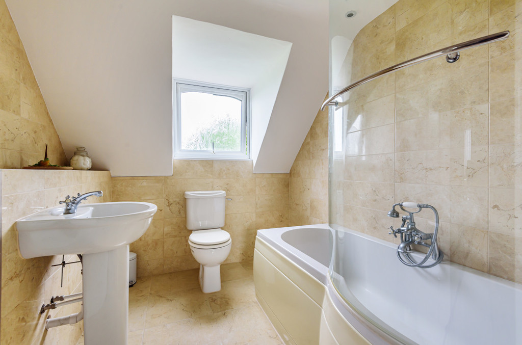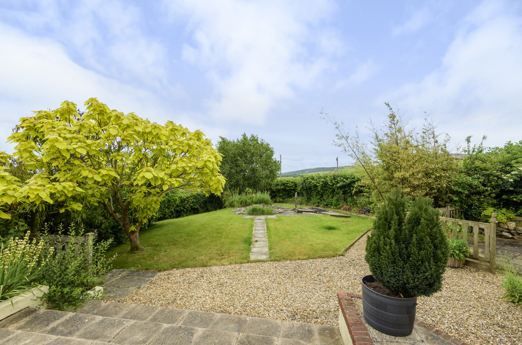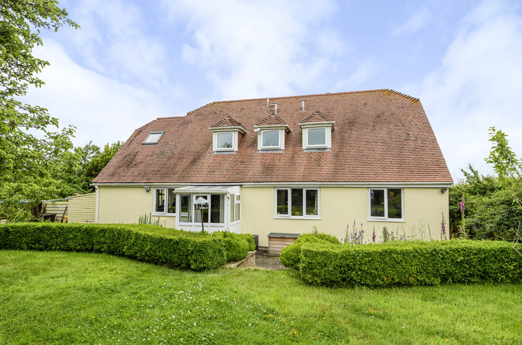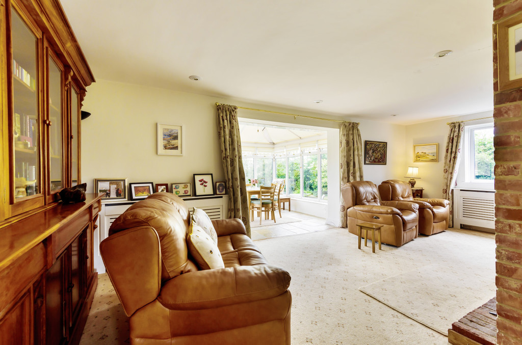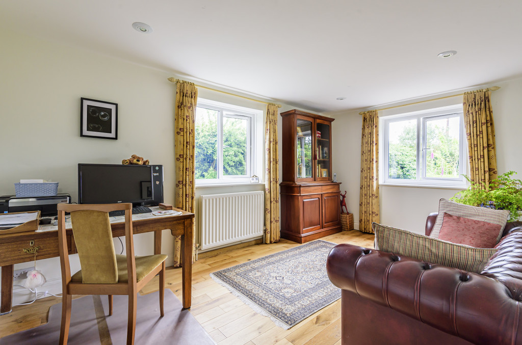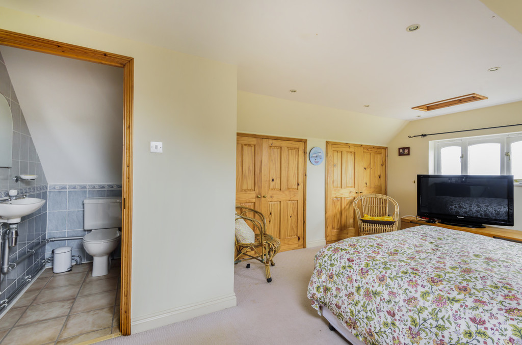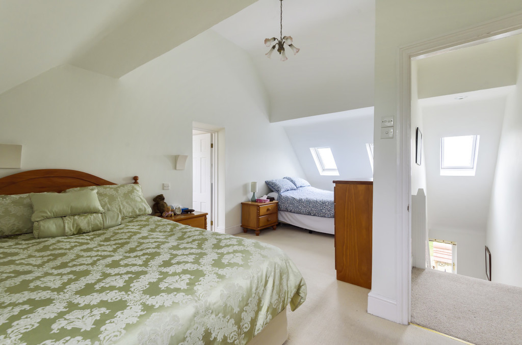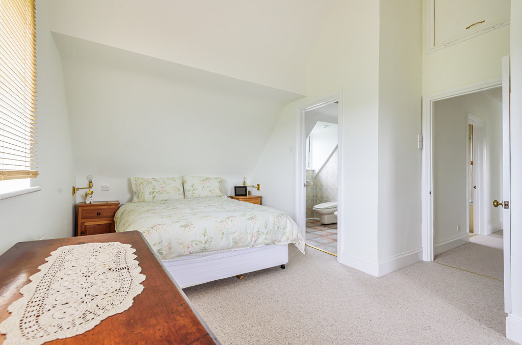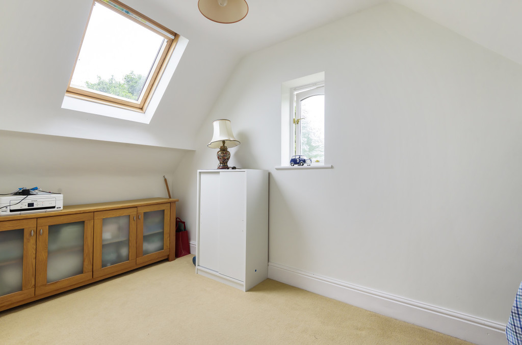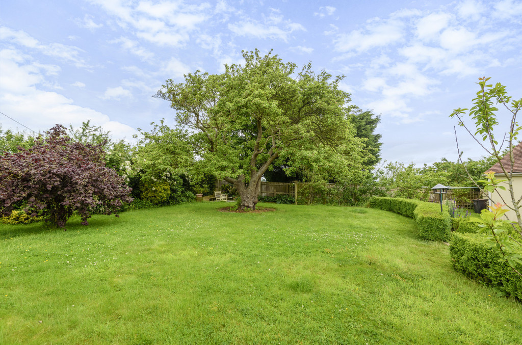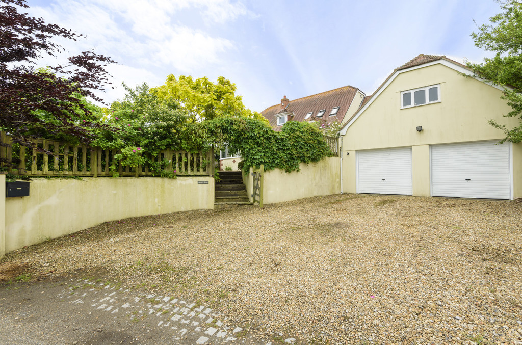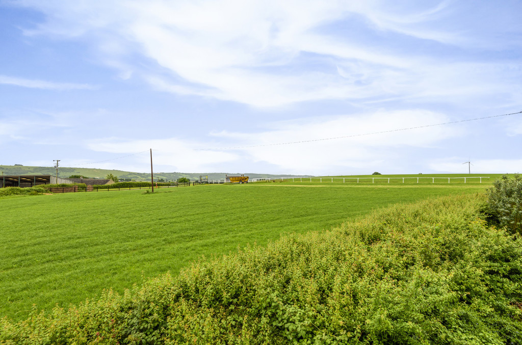PROPERTY LOCATION:
PROPERTY DETAILS:
This well proportioned family home occupies a generous plot in a secluded spot close to the pretty village of Okeford Fitzpaine, with superb far reaching countryside views over Hambledon Hill. Set on an elevated plot with gated access to the garden and a double detached garage set to the side of the house with off road parking to the front.
Off the entrance hallway there is a cloakroom and stairs rising to the first floor. On the ground floor, a good size sitting room with exposed brick open fireplace, overlooks the garden and stunning views beyond from the adjoining conservatory which has a tiled floor. The triple aspect kitchen/breakfast room is fitted with a generous range of wooden fronted base and wall units as well as island unit with breakfast seating and a separate utility room is situated of the kitchen. Door from the kitchen leads to a rear glazed porch which in turn gives access to the garden. Next to the kitchen is a separate dining room and a double bedroom at this level has windows to side and rear.
On the first floor there are three further double bedrooms - bedroom one has an adjoining dressing room - bedroom two has the benefit of an ensuite shower room and a modern bathroom serves the remaining two bedrooms. The detached garage alongside the property has a studio at first floor level with generous fitted storage and an adjoining shower room - ideal as a home business base or a guest suite.
The gardens are neatly landscaped, laid primarily to lawn with established planting and specimen shrubs and trees. Paved and shingle paths and terraces immediately surround the property itself, with a gentle gradient of steps here and there interlinking the different areas of the garden - an ornamental pond is a notable feature. Boundaries are generally natural hedging interspersed with rustic and close board fencing.
EPC: E
COUNCIL TAX BAND: E

