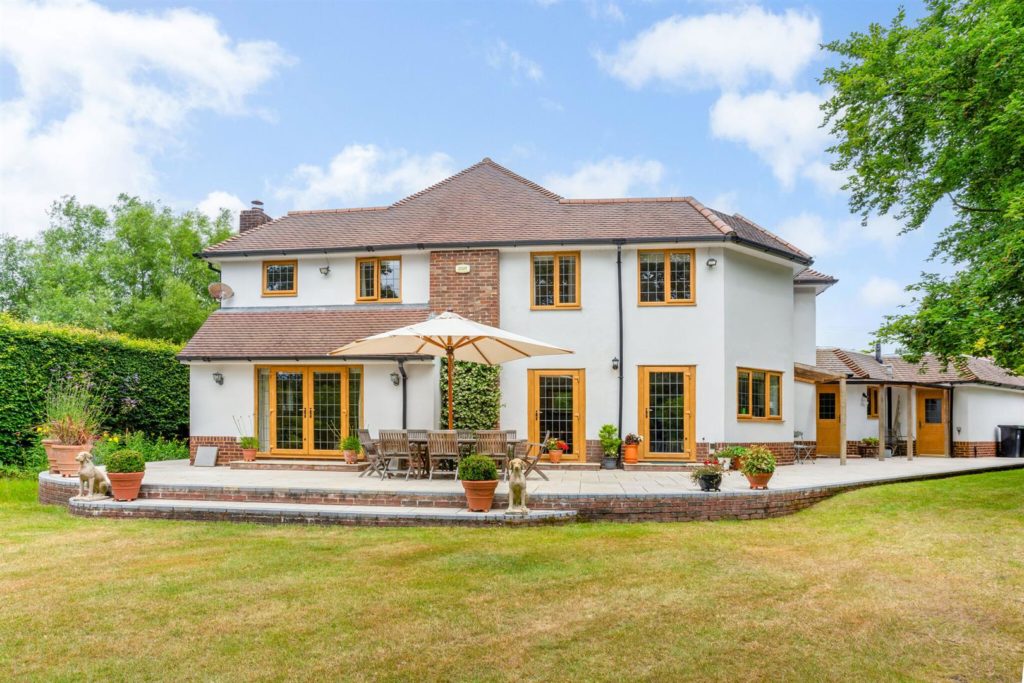PROPERTY LOCATION:
PROPERTY DETAILS:
This EXECUTIVE HOME is immaculately presented throughout and is positioned on a GENEROUS PLOT in a very well regarded unmade road, which feels semi-rural while being within walking distance of historical WIMBORNE MINSTER TOWN and POPULAR SCHOOLS.
The large gravelled driveway provides parking for several cars and there is access from the driveway into the garage, with an electric up and over door. To access the property, there is a covered entrance porch with quarry tiled flooring and a solid oak latched front door.
Once inside, the impressive reception hall gives a real wow factor with the beautiful bifurcated staircase, which elevates to the first floor living accommodation one side and the reading area to the right, with a delightful outlook to the front through the characterful eyebrow window. There is storage both in the entrance hall and the reading area.
The large lounge enjoys a wonderful outlook onto the grounds with double doors and additional windows. A lovely feature of this room is the fireplace.
The formal dining room is a fantastic room to entertain, with a working fireplace and plenty of space for a large table and chairs.
The kitchen/family room is another lovely room to spend time relaxing or entertaining, with another delightful view of the garden, plenty of space for a large table and a luxury fitted modern kitchen, with fully integral Miele appliances, soft close cupboards and large soft close pan drawers.
From the kitchen is a separate utility room, with a water softener, sink and space and plumbing for a washing machine. There is a window and further access to the garden.
There is an office at the front of the property, which is lovely and light, and offers space for two desks if required. Also to the ground floor is a downstairs cloakroom with a WC and wash hand basin.
Upstairs, the main landing has access to the loft space, which has a pull-down staircase, velux window and flooring. There is also an airing cupboard and a further cupboard housing the water tank.
The master bedroom is a delightful and spacious room overlooking the garden and swimming pool, with fitted wardrobes and a luxurious En-suite bathroom with a freestanding roll top bath with ball and claw feet, separate shower, WC and wash hand basin. Again, enjoying the view overlooking the garden.
Bedroom two is another double bedroom with built-in wardrobe and window to the front. This bedroom also has the benefit of an En-suite bathroom.
Bedroom three is another double room with built-in wardrobes and has a delightful westerly aspect towards Wimborne and the open fields beyond.
Bedroom four has a lovely outlook over the garden and again is another double room with built-in wardrobes.
There is a further family bathroom with a shower, WC and wash hand basin.
The property is immaculately presented throughout, with neutral tones, characterful picture rails and plenty of space and light. The current owners refurbished the property and installed new fittings and glazing throughout when they purchased in 2012.
Externally, the garden is a notable feature, with a large patio which wraps around the rear of the property with machine sandstone tiles. There is side access down both sides of the property and rear access to the garage. There are steps down to the main area of the garden which is enclosed by established hedgerows of conifer and beech. This leads to the outdoor heated swimming pool, which is set in an Indian stone terrace. This area offers a high level of privacy and with a southerly aspect is the perfect place to enjoy the sun, relax and entertain. The timber pool house houses the air source heat pump and filtration units. Behind the pool house is a further area of garden which is currently utilised to grow vegetables. There is a further gated access to the property at the very rear of the garden, which is accessed by the lane to the left of this property, and is also under the ownership of this property.
Energy Performance Rating C
Council Tax Band F

