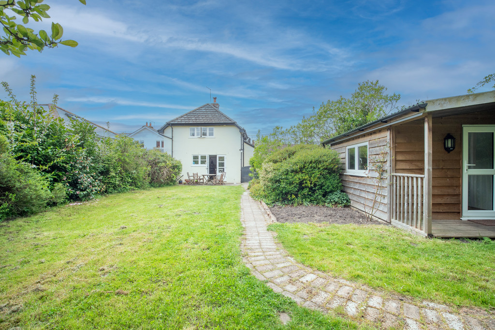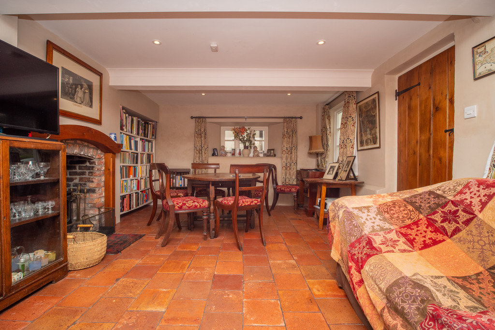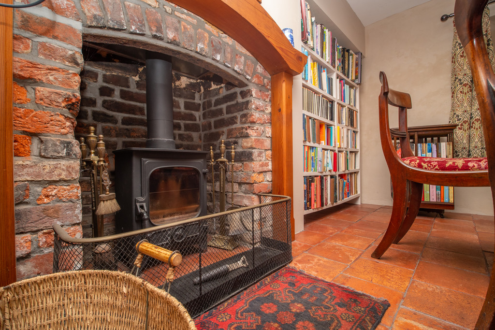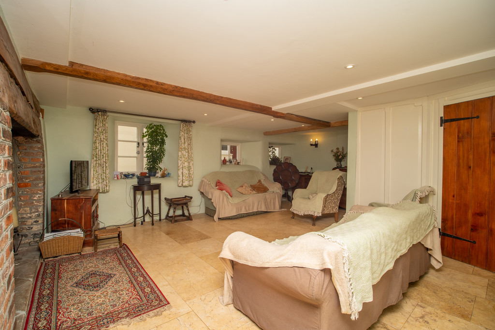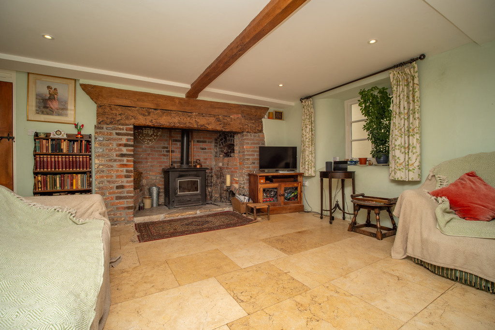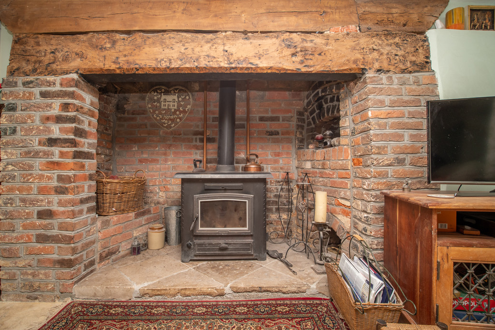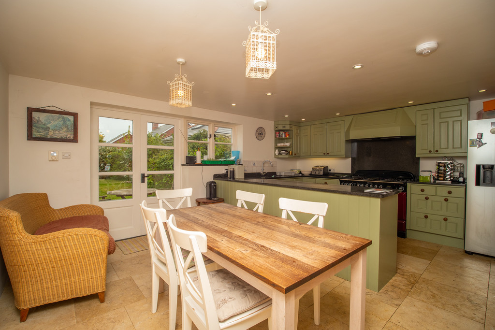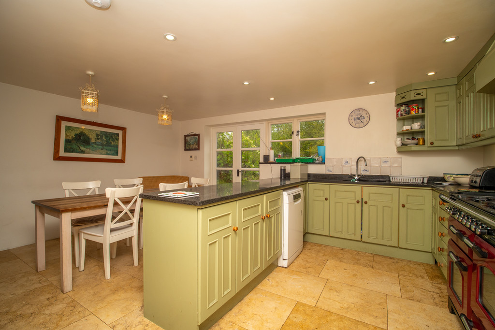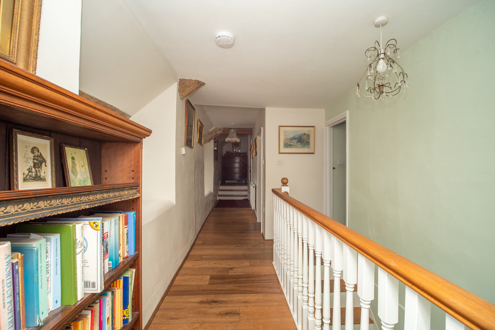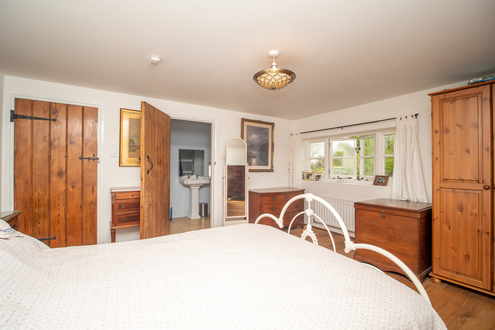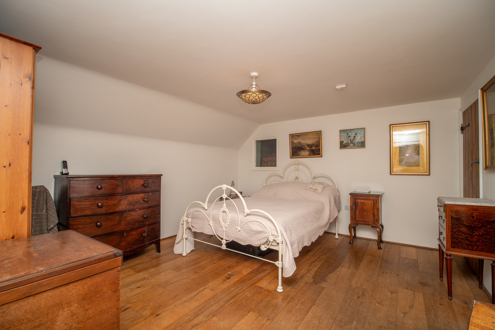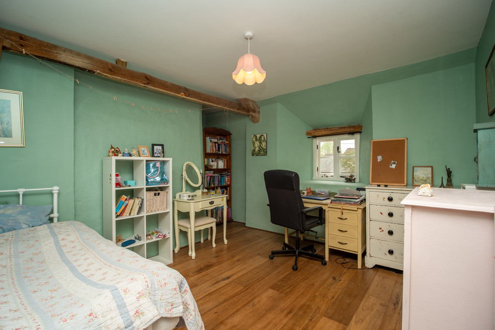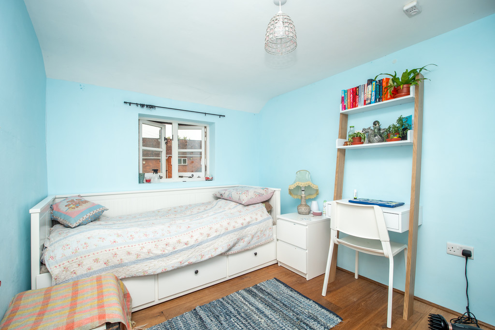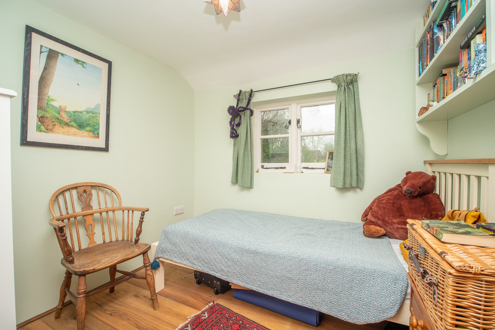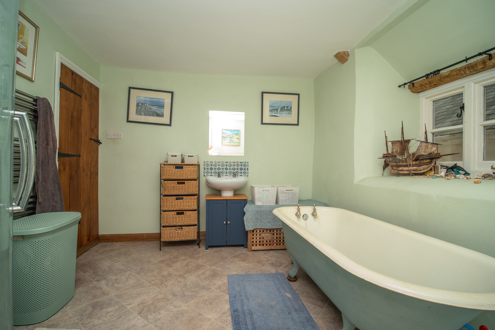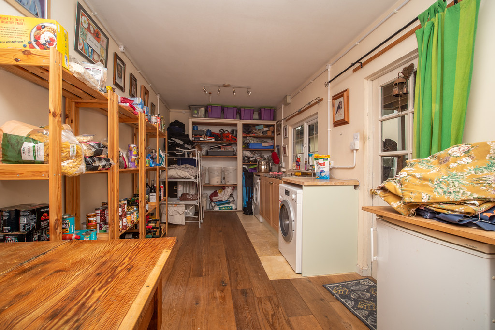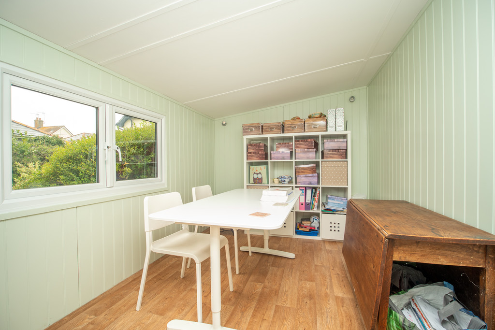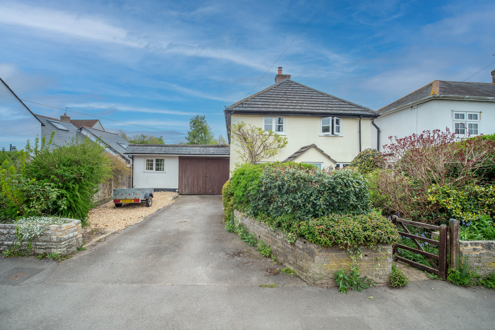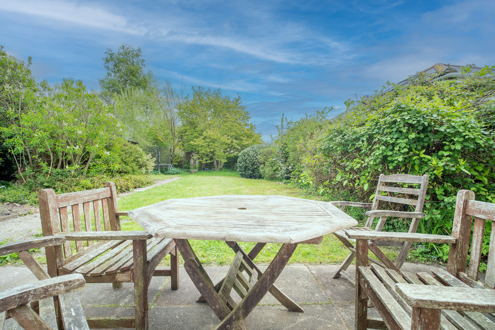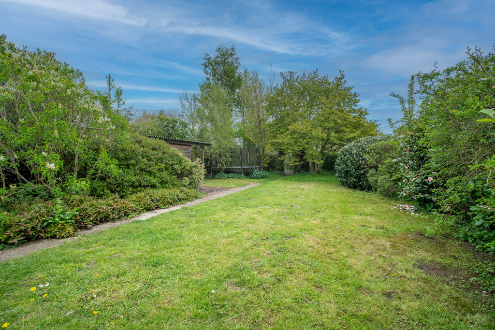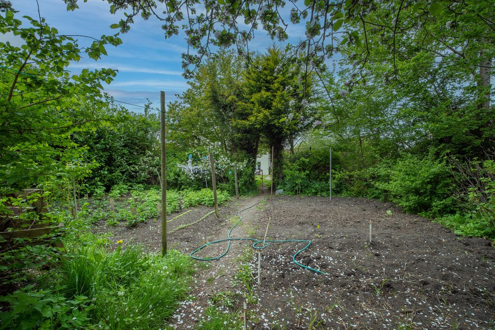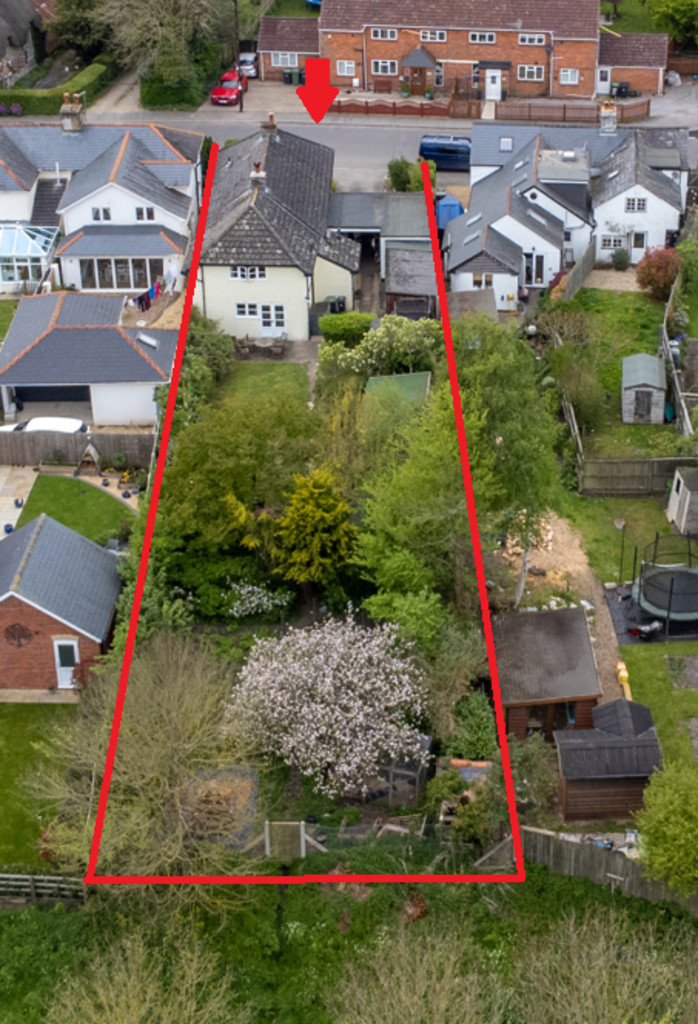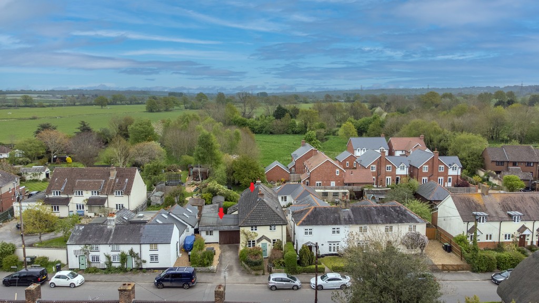PROPERTY LOCATION:
PROPERTY DETAILS:
This delightful character home is located in the centre of the pretty village of Sturminster Marshall which itself offers an array of amenities including well regarded first school, convenience stores, village hall, church, public houses and a variety of social groups and activities.
The property was originally a Dorset Longhouse and offers deceptively spacious accommodation with many character features yet styled to provide modern day family living. As well as four bedrooms and versatile living space, the property also benefits from a bespoke, fully insulated timber framed garden office equipped with power and internet access, providing a secluded quiet enclave away from the main house for a home business.
In recent years, the property has been completely re-wired and bespoke, handmade double glazed window are fitted throughout. The original footprint of the property has been extended to include a well appointed kitchen/breakfast room, boot room and cloakroom on the ground floor, as well as a master bedroom and ensuite above. In addition, there is underfloor heating throughout the ground floor. There is also planning permission for a conservatory off the kitchen/diner with pipework for underfloor heating already in place for connection. The remainder of the property enjoys gas central heating which works in conjunction with the main woodburner when lit and there is facility to connect to solar thermal heating if desired on the long south facing roof.
On the ground floor, the enclosed front entrance porch leads to the well proportioned, triple aspect sitting room with a fitted woodburner in the feature fireplace and original terracotta floor tiles. The hallway beyond has an understairs storage cupboard, whilst limestone flooring is laid and extends throughout the remainder of the ground floor. From the hallway there is access to the large living room with its original magnificent inglenook fireplace, complete with bread ovens and flagstone hearth and fitted woodburner which works in tandem to provide hot water and heating, further complemented by aged timber beams and window seat.
Adjoining is the large boot room with large pantry style cupboard, gas boiler, water softener and cloakroom with wash basin and WC. There is access from here directly to the garden.
The generously sized kitchen/breakfast/dining room has French doors opening to the large, secluded rear garden. Fitted with a plentiful supply of hand painted base and wall units, with granite worktops, there is space for a range style cooker, dishwasher and an American style fridge freezer. This is a superb space for family entertaining with direct access to the garden and the potential to add a conservatory if required.
On the first floor, with oak engineered flooring laid throughout the landing and all bedrooms, the charm of this character home is accentuated by features including deep window sills and exposed timbers. The master bedroom overlooks the rear garden and delightful open views beyond and is served by a stylishly appointed ensuite shower room with walk-in shower, WC, wash basin and heated towel rail. There are two further double rooms, one of which has access to the loft with boarding and light. The fourth bedroom is a single room and these are all served by a family bathroom with roll top bath and corner shower cubicle.
Outside, there is parking for a number of vehicles on the driveway alongside the property with further secure parking in a covered car port. Alongside there is a studio room - currently used as a utility and pantry - with water, Wifi and power connected. The long private garden, extending to approximately 130 ft is a haven for bird and wildlife, backing on to open green space, with direct access from the garden leading onto this. There is a patio area, an assortment of garden outbuildings including a wood store and several smaller sheds as well as the home office, all interspersed with established planting including fruit trees and bushes as well as lawned area and vegetable plot.
Broadband speed is currently 50 mbps and the property is now eligible for full fibre broadband, thus enabling a faster achievable speed if required. The property also benefits from an up to date domestic electrical installation report.
EPC: D Sturminster Marshall is well placed to the north of the main A31 trunk road, giving access eastwards to the M3 and westwards towards Exeter. Wimborne town centre is only a few miles to the east and the main centres of Poole and Bournemouth to the south. The nearest railway station is at Poole. A regular bus service operates between Poole and Blandford as well as from Wimborne and onwards to Poole and Bournemouth.
The village has a playing field with a children's playground in one corner. Nearby is the Memorial Hall which offers a meeting-space for many village societies. There is also an old school hall which is also used as a meeting-space.
There are many walks around the village including the Stour Valley Way, which follows the Stour right from the source to the sea.
A well regarded first school lies in the centre of the village, with reputable senior schools of Queen Elizabeth and Corfe Hills having connecting bus services, whilst a good selection of private schools such as Castle Court Preparatory School, Dumpton, The Yarrells, Bryanston, Canford School and Clayesmore, are also within easy reach.
There are two local supermarkets, pharmacy and post office all within the village and a well stocked farm shop is just a short drive away. And for leisure time, a nine hole golf course is located in the meadows on the outskirts of the village!
The charming Minster town of Wimborne, just a few miles to the east, is nestled between the Cranborne Chase Area of Outstanding Natural Beauty to the North, The New Forest National Park to the East and the famous World Heritage Jurassic coastline to the South.
The town itself offers an eclectic mix of shops, cafes, restaurants and bars together with a variety of independent retail outlets. The Tivoli theatre offers theatre, concert and cinema entertainment and a Waitrose store is nearby.
Poole and Bournemouth train stations offer a regular main line train service to London (Waterloo). Bournemouth and Southampton airports both offer flights to a range of domestic and foreign destinations. Cross channel ferries sail from Poole and Portsmouth.

