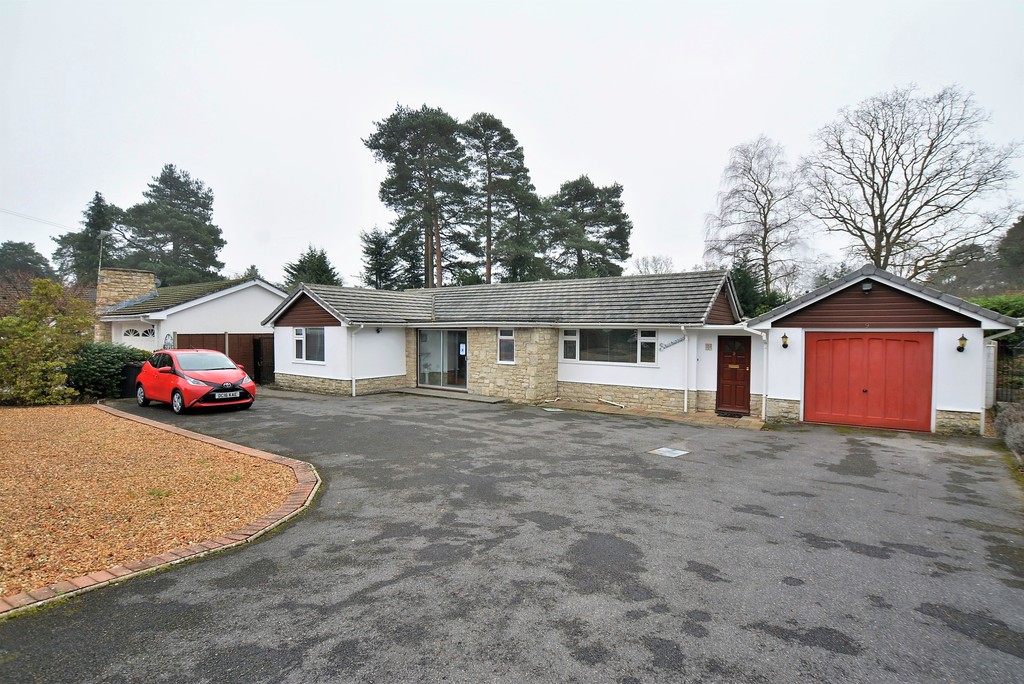PROPERTY LOCATION:
PROPERTY DETAILS:
The property has been well maintained and extended with a room created behind the garage and accessed by a large utility room which has its own private entrance. This portion of the property has possible annexe potential.
Two/Three-bedroom detached bungalow
Entrance hall with double cloaks cupboard and airing cupboard.
Well-appointed lounge with an exposed stone fireplace and overlooking the rear garden.
Spacious dining room with sliding patio doors leading out into the rear garden.
Re-fitted modern kitchen with integrated fridge/freezer and dishwasher, space for breakfast table and chairs and window overlooking the front garden.
21ft utility room with access into the garage, front and rear gardens and leading into a bedroom/garden room.
The bedroom/garden room enjoys a triple aspect.
Master bedroom has fitted bedroom furniture to include wardrobes, dressing table, bedside cabinets and cupboards over the bed recess.
Guest bedroom also has a good range of fitted bedroom furniture to include fitted double wardrobe, cupboards, drawer storage and dressing table.
Family bathroom re-fitted with a modern white suite.
Shower room incorporating a separate shower cubicle.
The beautifully landscaped rear garden measures approximately 80ft x 55ft and faces a Southerly aspect.
The front drive offers generous off-road parking and leads to a garage.
The garage has a remote control up and over door, has light and power, a separate cloakroom and storeroom as well as a door leading through into the utility room.
Ferndown offers an excellent range of shopping, leisure, and recreational facilities.

