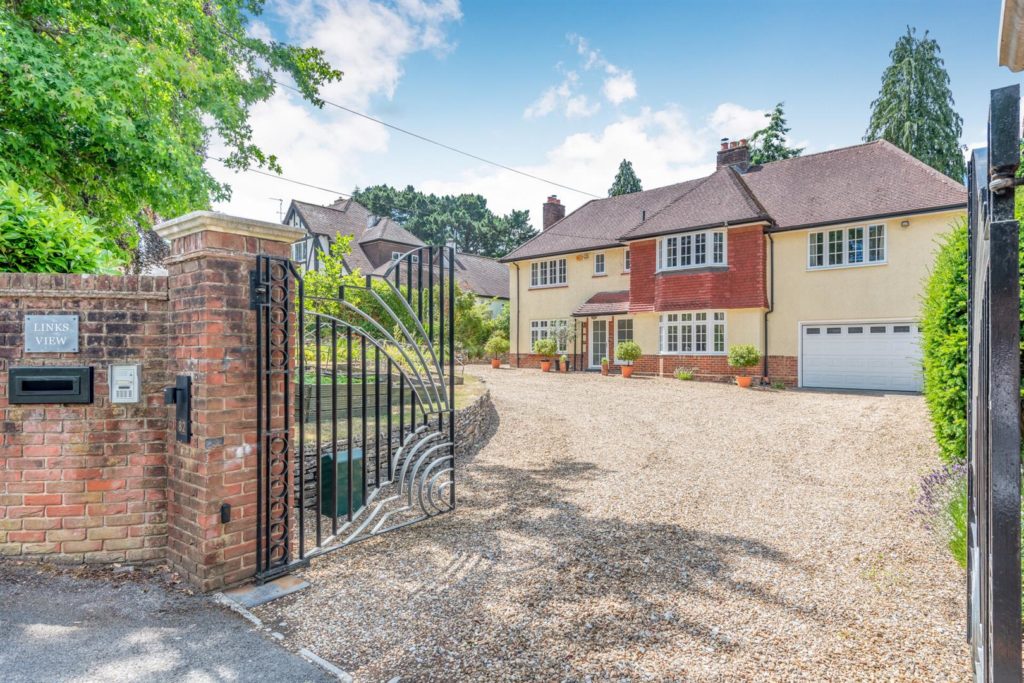PROPERTY LOCATION:
PROPERTY DETAILS:
This elegant family home enjoys an enviable location in one of the area’s most exclusive roads, less than 100 metres from Ferndown’s internationally renowned golf course and club house.
The house boasts generously proportioned accommodation approaching 3000 ft.² of living space and is presented in beautiful order throughout.
Over recent years the property has been extended and extensively improved by the current owners.
You are welcomed into the house with an impressive reception hall and your eyes are immediately drawn down to admire the beautiful, exposed timber floorboards.
The ground floor accommodation comprises of a triple aspect sitting room, a focal point to this room is the beautiful central fireplace with an open grate facility. A door and windows lead from the sitting room into a delightful snug/office, providing a wonderful view over the rear garden with double French doors inviting you out.
There is a large, separate dining room, with a feature bay window and third reception room/family room also features beautiful, exposed wood flooring and recess fireplace with wood burner.
The family room flows open plan into the kitchen breakfast room, which certainly proves to be the heart and hub of this family home and provides the all-important wow factor with full height floor to ceiling picture windows and double French doors that invite you out to the garden.
The modern stylish kitchen features a central island unit with breakfast bar, a range of kitchen units with granite work surfaces and return. The kitchen is fully fitted with a range of integrated quality appliances.
The kitchen is complimented by a large separate utility room where you can also find a downstairs cloakroom.
There is a connecting door from the kitchen into the oversized integral garage where you can find a useful drying room/airing cupboard, which also houses the gas fired boiler. Finally on the ground floor you have the benefit of a substantial cloaks cupboard with marble tiled floor providing ample hanging and shelving space. All the downstairs accommodation and garden benefits from a built in Bose music system.
The first floor offers five double bedrooms with every bedroom having the luxury of a high quality ensuite all with power showers. Bedroom three enjoys a feature Lusso Stone round bath with rain-water shower.
Outside the house stands, proudly in generous grounds, offering privacy and seclusion. The gardens have been beautifully landscaped by the current owners with various private seating and patio areas.
There is a patio located close to the rear of the kitchen breakfast room with an electric remote controlled awning offering welcome shade, and the perfect place to sit and relax and enjoy this wonderful garden. The garden also benefits from outside lighting and water feature.
Discreetly positioned to one corner of the garden, you can find a quality garden studio room which offers versatile uses as a work from home office, hobbies room, small gym etc plus also attached to the side of this studio is a useful garden store.
This wonderful family home is situated in a premier location along a sylvan tree lined road of differing houses of similar ilk, within easy access of Ferndown town centre and the nearby nature reserves & its many woodland walks, highly commended schools and easy access routes to both Bournemouth and neighbouring market towns of Ringwood & Wimborne. Ferndown town centre has an excellent range of shopping, leisure & recreational facilities including the M&S Food Hall, leisure & fitness centre and theatre/social centre. For the keen golfer, Ferndown championship Golf Club is directly opposite. Excellent walking, cycling and riding can be enjoyed in the New Forest National Park east of Ringwood, and along the UNESCO World Heritage Jurassic Coast to the Southwest beyond Wareham.
Energy Performance Rating: D Council Tax banding: G

