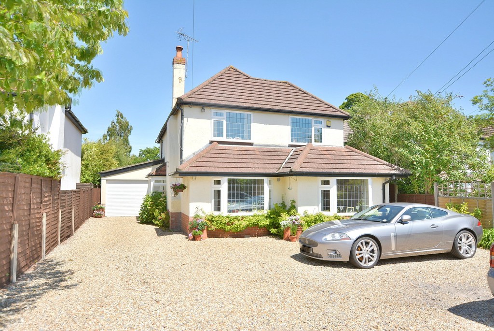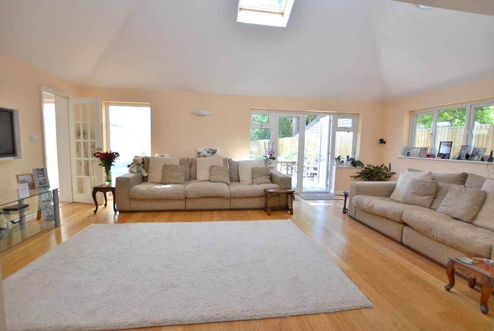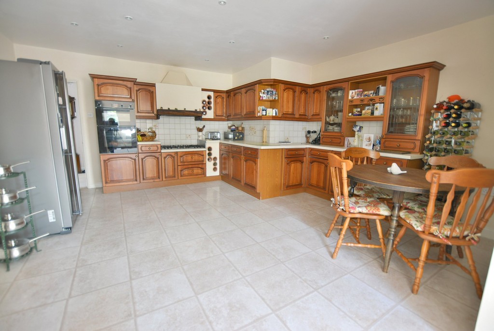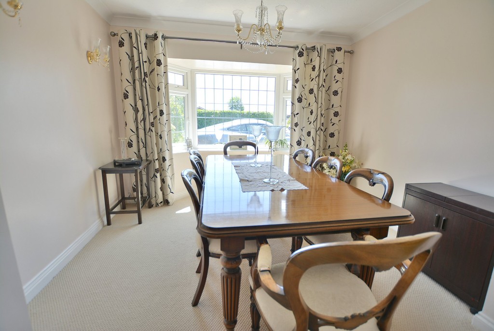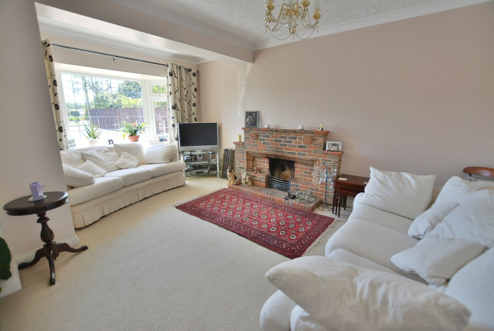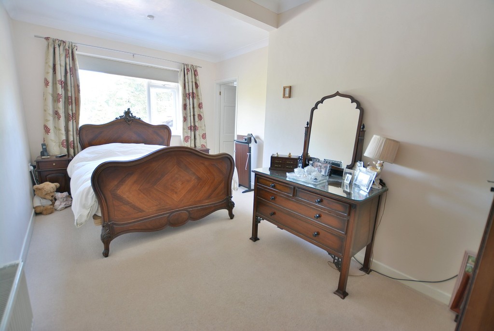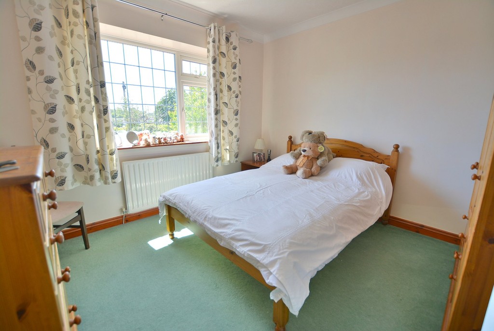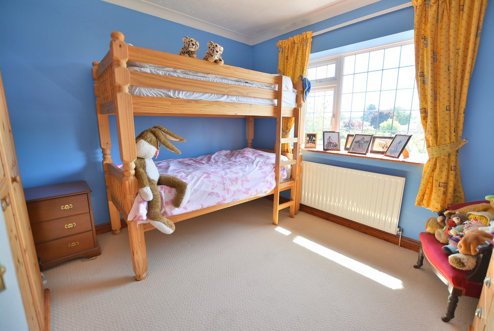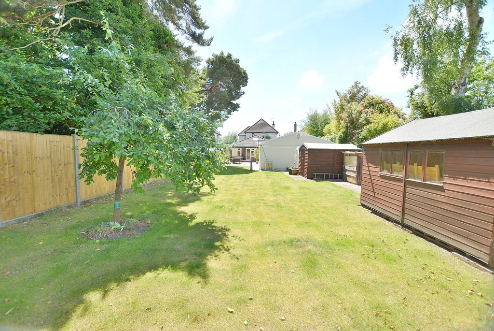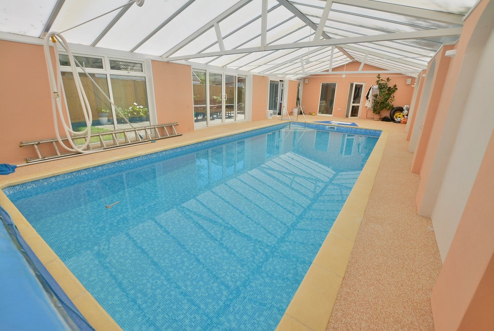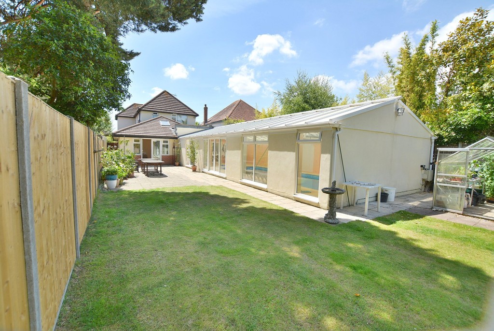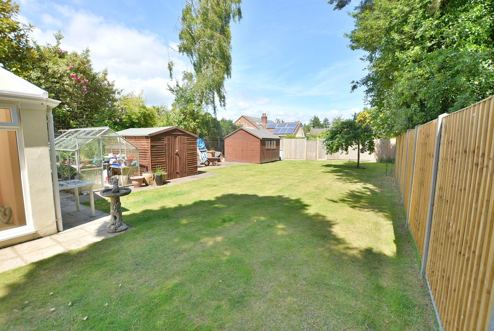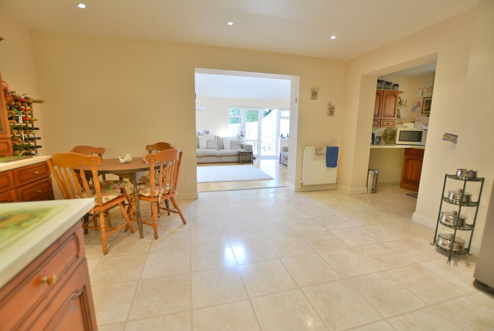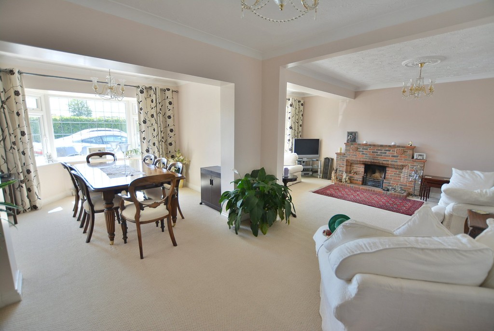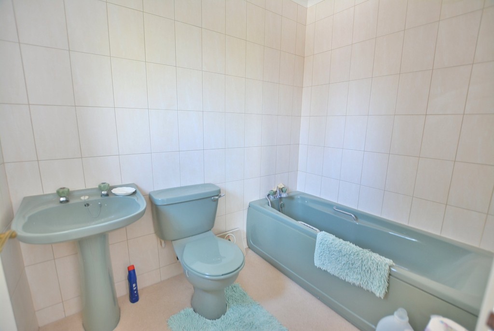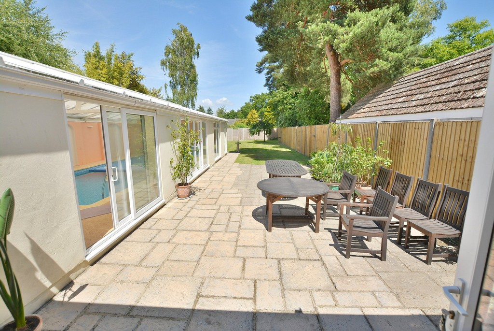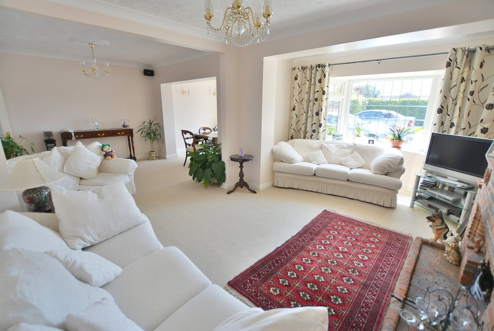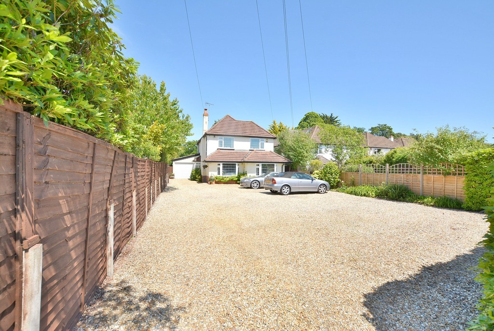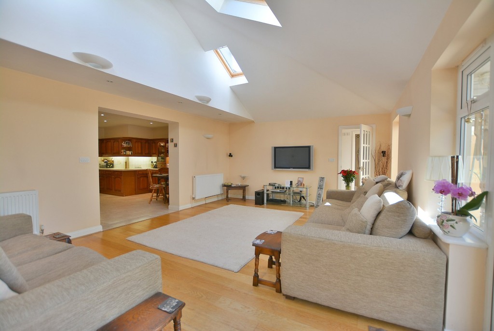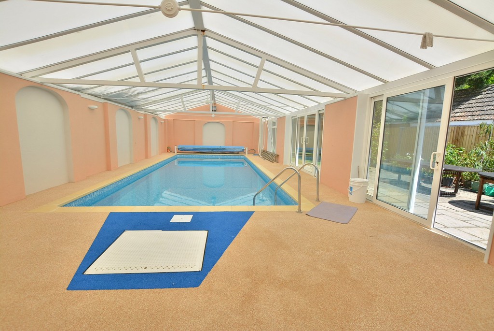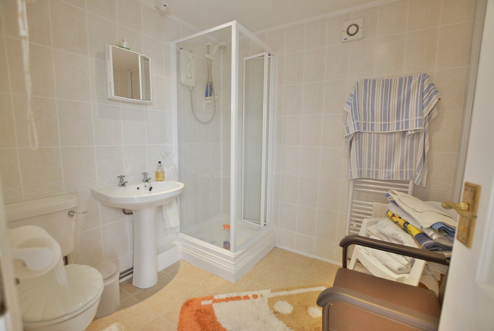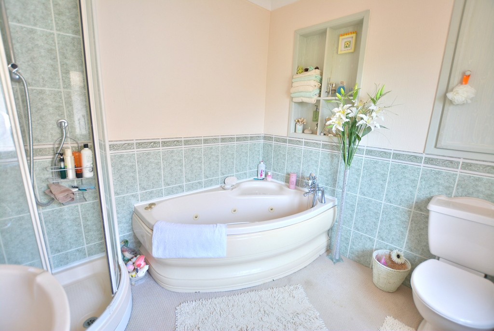PROPERTY LOCATION:
PROPERTY DETAILS:
Enjoying a highly convenient non-estate location is this substantial detached character family house which has been considerable extended over the years to provide fabulous accommodation, with the jewel in it's crown being the fabulous indoor heated swimming pool and generous garden.
Upon approaching the property you are immediately impressed by the exceptionally spacious extensive gravel driveway providing parking for numerous vehicles and leading up to the attached single garage. The double glazed front entrance porch welcomes you into the entrance hall where you can find a useful downstairs cloakroom and a small study/office. The formal lounge and dining room are located at the front of the house with both of them having feature bay windows to the front aspect and a focal point to the lounge being the attractive open grate brick fireplace. Certainly the heart and hub of this home is the very large kitchen diner which has a built in Bosch electric double oven and grill, 5/6 burner gas hob with feature cooker canopy hood over, space for an American style fridge freezer and ample space for a table and chairs. A large archway then flows through into the matching separate utility room where you can find appliance space for the dishwasher, washing machine and tumble dryer. A further large archway leads from the kitchen into a family/living room where your eyes are immediately drawn to the feature vaulted ceiling with three Velux windows flooding this living space with natural light, French double doors then invite you out onto the extensive paved patio that runs alongside the heated swimming pool area and then out to the garden. A further door then connects into the inner hall where you can find a fully tiled downstairs shower room which complements as a changing room to the swimming pool and then a double glazed door invites you into the covered heated swimming pool complex with a swimming pool which is 10mtrs x 4mtrs x 1.5mtrs deep, two sets of sliding patio doors and three further full height picture windows overlook and lead out to the gardens. Finally the oversized attached garage has a remote control roller door, power and light and personal connecting door to the inner hall. Upstairs you can find the master bedroom which benefits from a fully tiled en-suite bathroom, there are two further double bedrooms which are served by the main family bathroom which has a Jacuzzi bath and separate shower. The rear garden is a particular feature of the property enjoying a high degree of privacy measuring approximately 125ft max long x 38ft max wide, fully enclosed and laid mainly to lawn.
PROPERTY INFORMATION:
Utility Support
Rights and Restrictions
Risks
RECENTLY VIEWED PROPERTIES :
| 3 Bedroom Terraced Bungalow - Dorchester Road, Sturminster Marshall | £583,000 |

