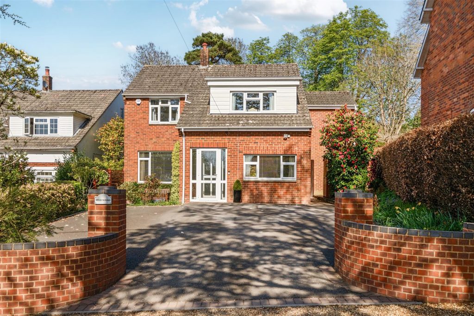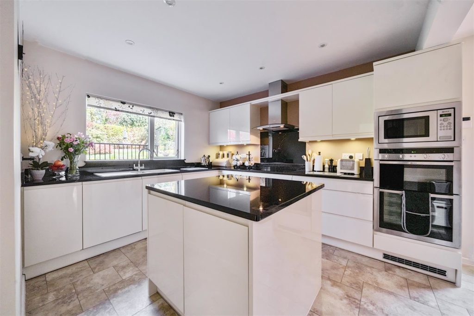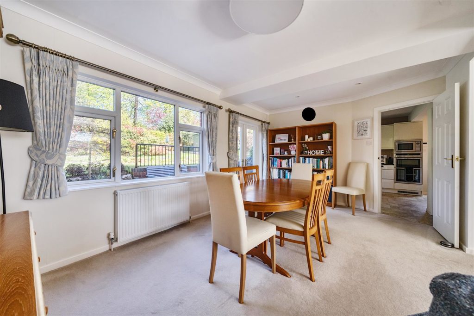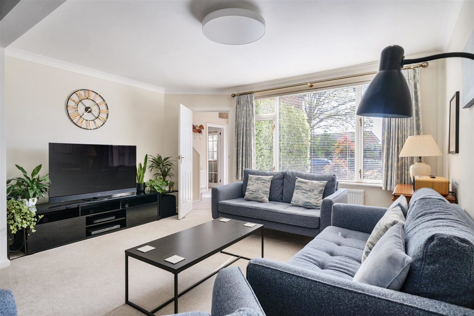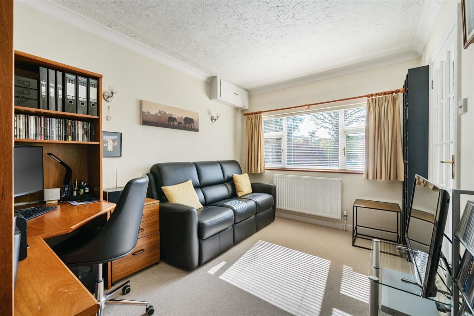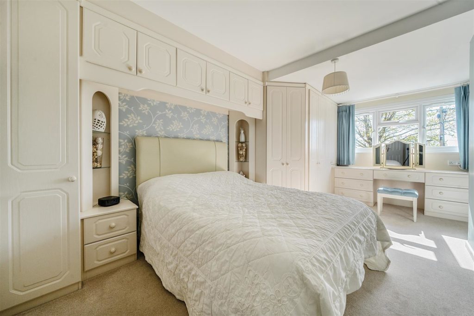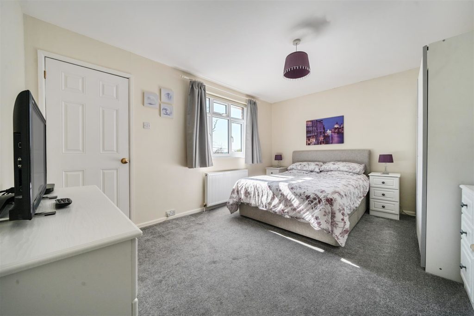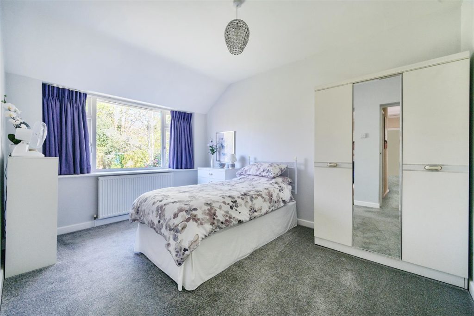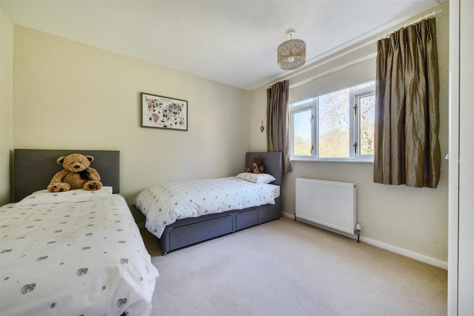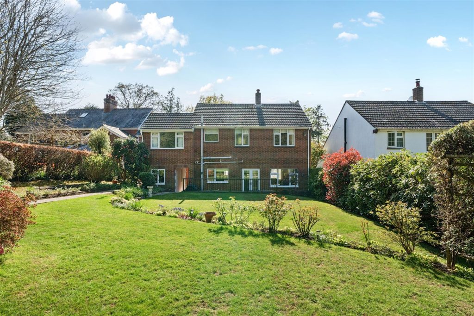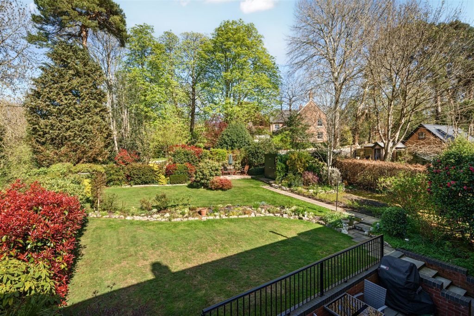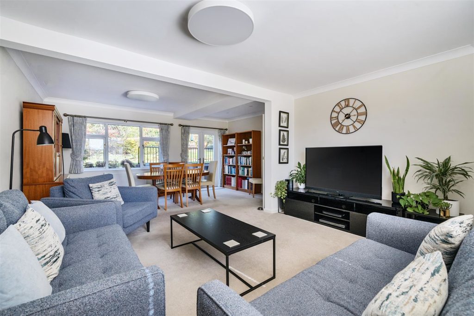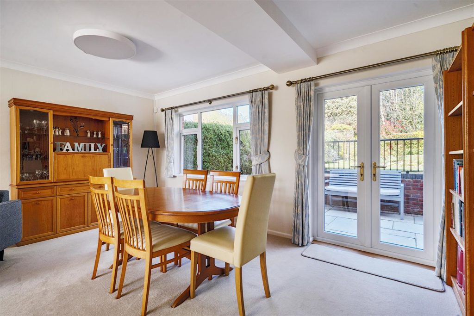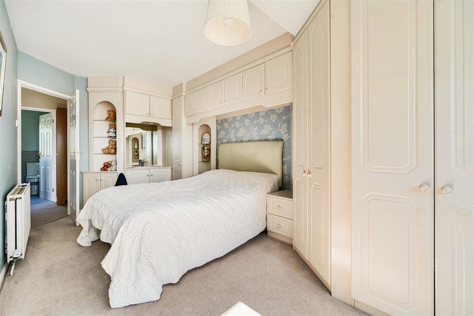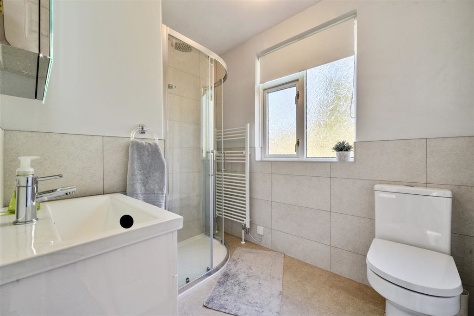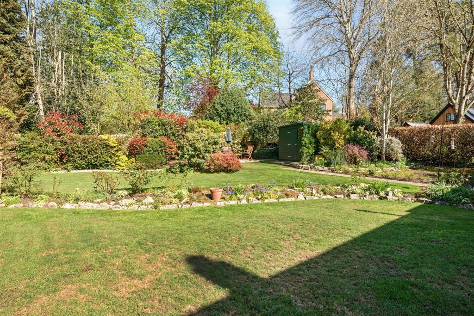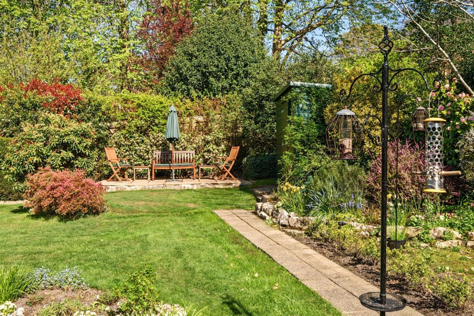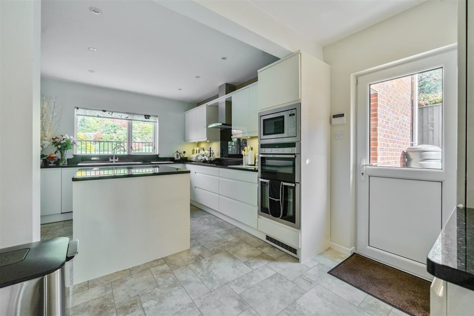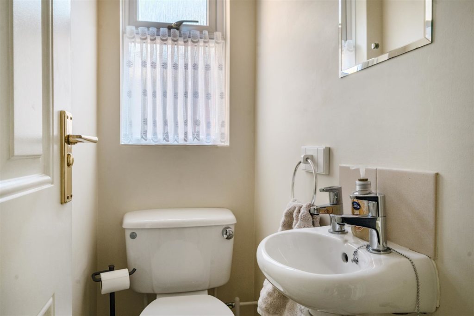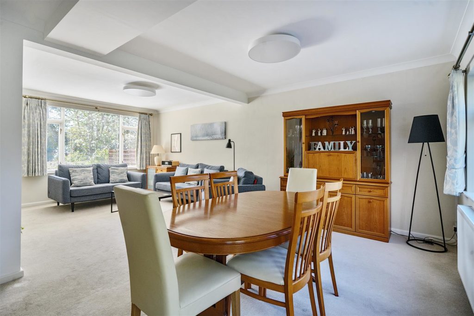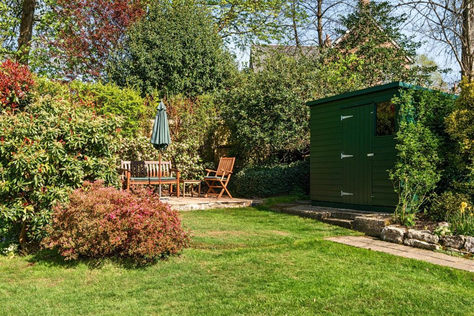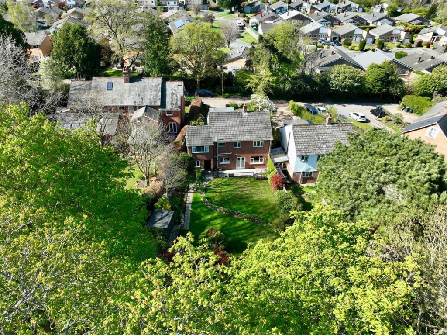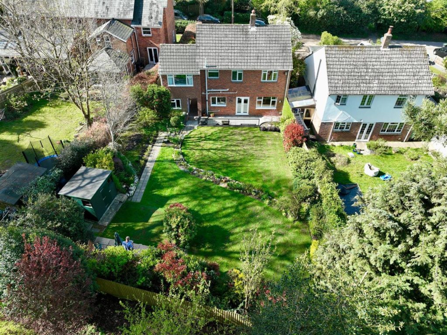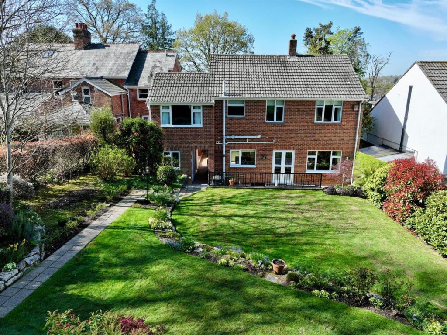PROPERTY LOCATION:
PROPERTY DETAILS:
The property is approached across a tarmacked frontage providing ample off road parking for a number of vehicles and mature planted borders with walled front boundary. Offering well proportioned and beautifully presented accommodation, decorated in a neutral palette throughout, the property has light and airy ambience.
An enclosed entrance porch leads to an inner hallway with stairs rising to the first floor. On the ground floor, a generously sized, dual aspect lounge/dining room has French doors leading out to the rear garden paved terrace. A separate study overlooks the front of the property with a connecting door to a ground floor cloakroom and onward to a stylishly appointed kitchen with contemporary white units, high quality built-in appliances and an island unit. With window overlooking the rear garden there is also a door leading to outside.
The four double bedrooms on the first floor are served by a bathroom with shower as well as a separate shower room. Bedroom one is fitted with a range of built-in bedroom furniture and bedroom two has a useful storage cupboard.
Outside, the rear garden enjoys a good degree of privacy and is beautifully landscaped and maintained with mature border and specimen bed planting. The wooded backdrop beyond enhances the peace and tranquillity. A paved terrace runs along the rear elevation of the house – an ideal spot for alfresco dining – and steps rise to the extensive lawn and feature rockery/flower beds. A detached outbuilding provides a useful utility room.
Additional Information
Energy Performance Rating: D
Council Tax Band: F
Tenure: Freehold
Restricted Covenant: Yes – No pigs or permanent caravans
Flood Risk: Very low but refer to gov.uk, check long term flood risk
Conservation area: No
Listed building: No
Tree Preservation Order: No
Parking: Private driveway
Utilities: Mains electricity, mains gas, mains water
Drainage: Mains sewerage
Broadband: Refer to Ofcom website
Mobile Signal: Refer to Ofcom website

