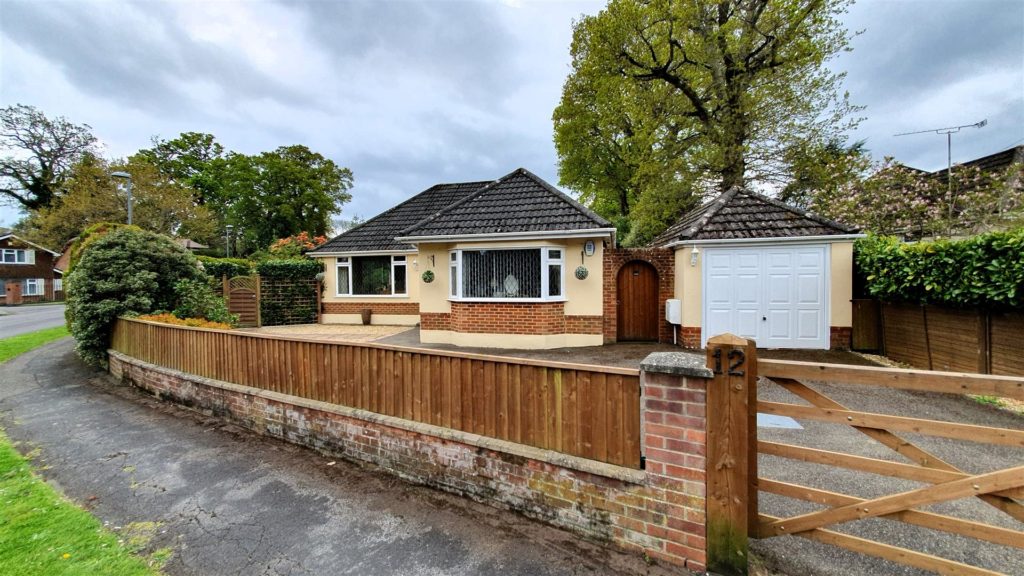PROPERTY LOCATION:
PROPERTY DETAILS:
The lounge is a light and spacious reception room enjoying a dual aspect.
Double doors lead through into a separate dining room which enjoys a dual aspect and has a double-glazed door leading out to the rear garden.
There is a modern kitchen/breakfast room which incorporates ample roll-top work surfaces with a good range of base and wall units and breakfast bar.
The master bedroom has an excellent range of fitted bedroom furniture and benefits from an en-suite shower room. Bedroom two enjoys a view over the rear garden and has a fitted floor to ceiling wardrobe with sliding doors.
The main family bathroom finished in a white suite.
The rear garden has been landscaped for ease of maintenance, faces a southerly aspect, and offers a good degree of privacy. A side path leads round to a side gate and a side door into the detached garage.
A front driveway provides off-road parking for two to three vehicles and in turn leads up to a single garage. There is a good size area of front lawn which continues round the side of the property and is enclosed by mature shrubs and fencing.
The detached single garage has a metal up and over door, a window, side personal door, light and power.
There are a small selection of amenities in West Parley approximately 650 metres away. Ferndown offers an excellent range of shopping, leisure and recreational facilities, with the town centre located approximately 1.5 miles away.
Energy Performance Rating D
Council Tax Band D

