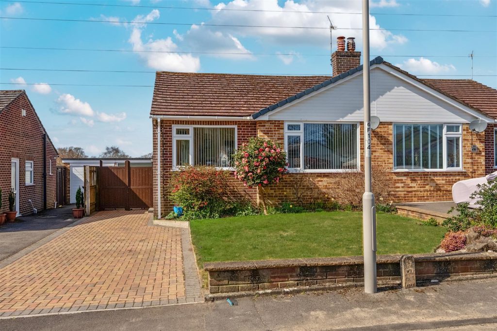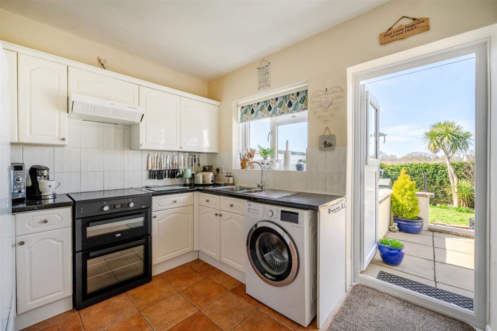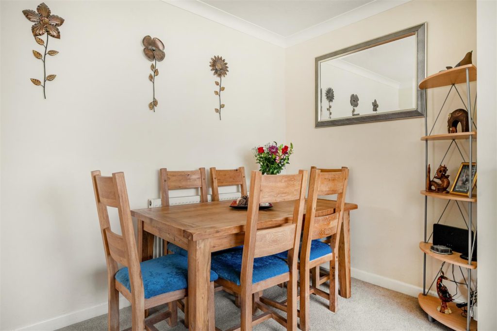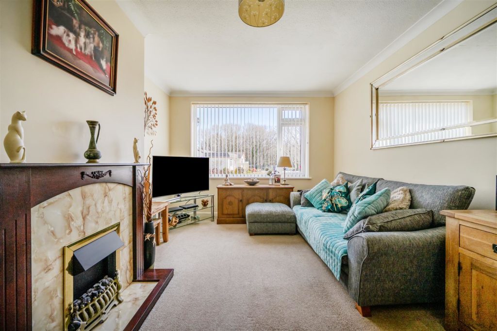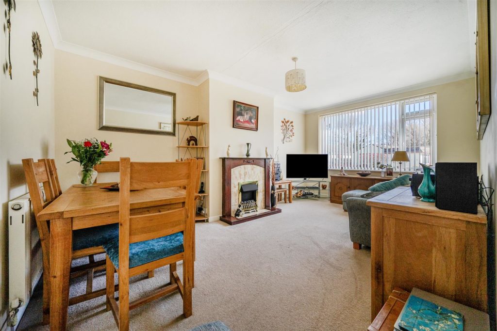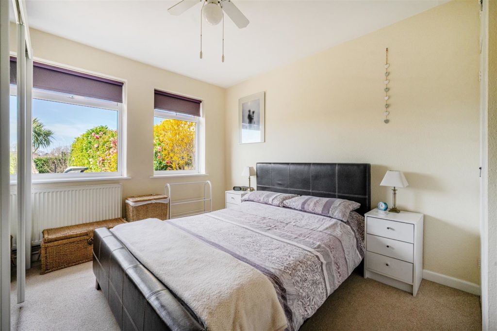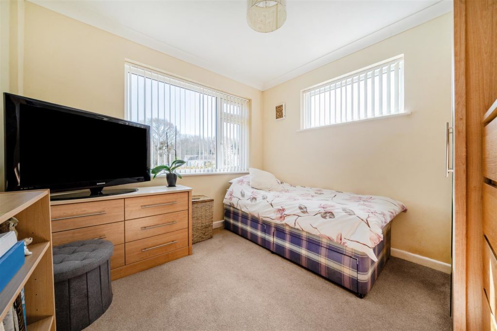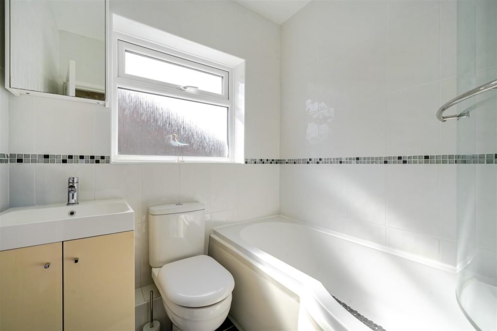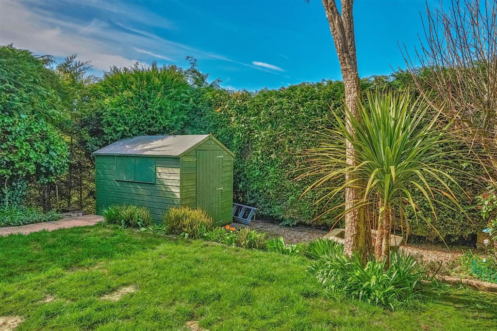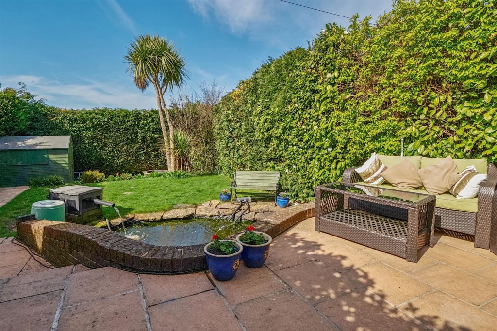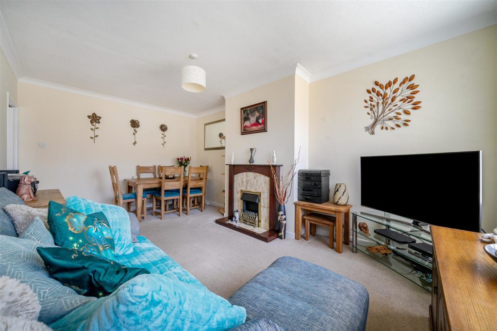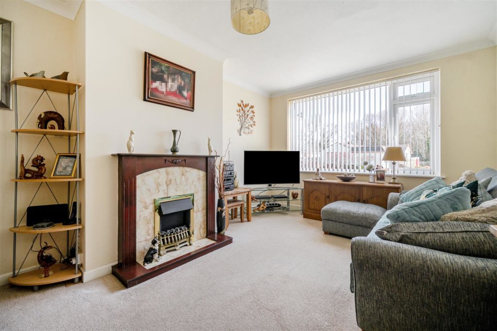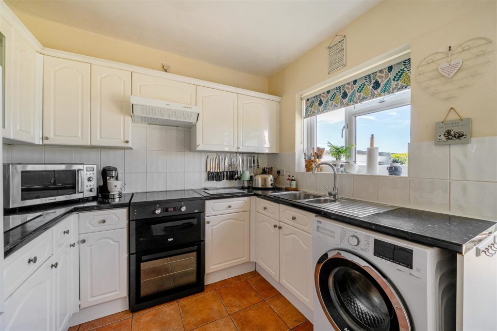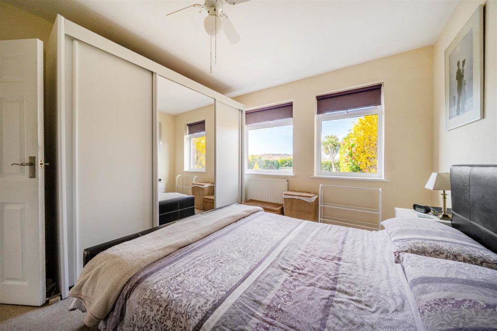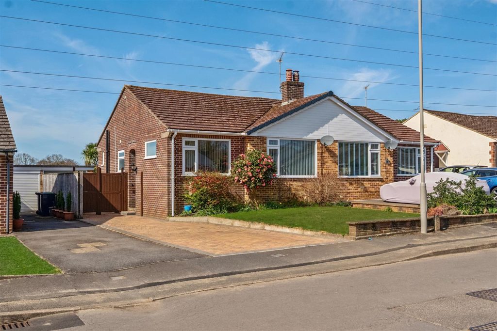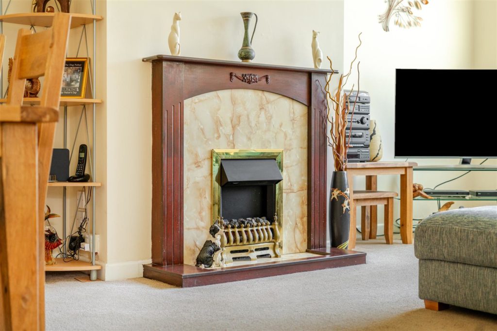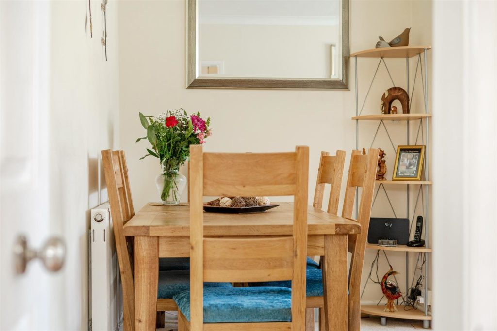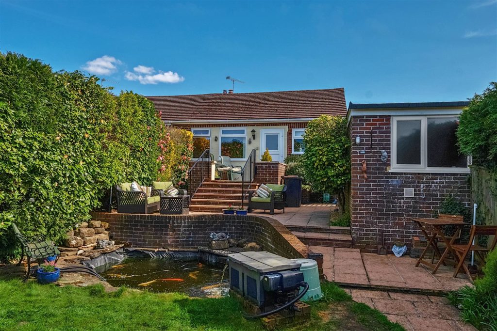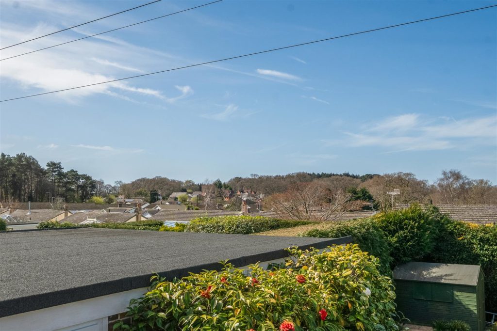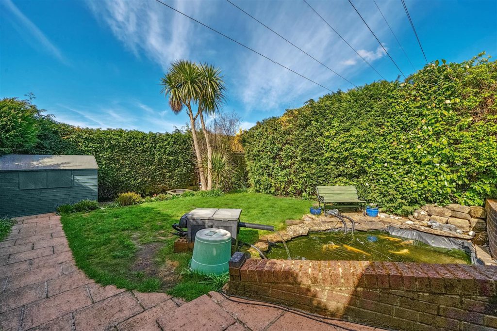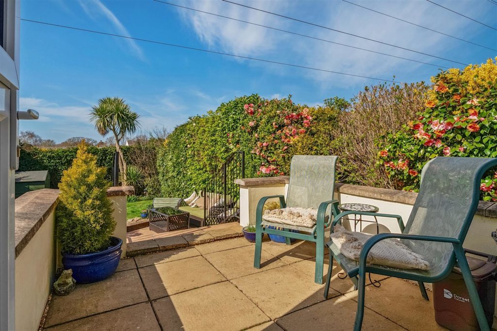PROPERTY LOCATION:
PROPERTY DETAILS:
Internally, the accommodation includes a reception hall, with a ladder up to the loft space, which is currently used as a hobbies room. There are two double bedrooms, one to the front and one to the rear of the property. The principal bedroom has a lovely outlook to the garden. There is a fully tiled bathroom with a white suite comprising of a bath with a shower over, towel rail, wash hand basin and WC. The modern fitted kitchen is positioned at the rear of the property and includes space for a washing machine, fridge freezer and cooker. There is a rear door to the garden.
The front garden is partially lawned and has a low brick wall boundary, shrub beds and a block paved driveway providing ample off-road parking and leading to the garage (with up-and-over door, lighting, power points, rear window and personal side door). A side gate leads to the private, westerly facing rear garden which is well presented and has a raised terrace, steps (with balustrade) down to a lower level with paved patio, shaped lawn, established mixed hedges, and a paved footpath to a gravelled section. There is also a pond and a shed.
Additional Information
Energy Performance Rating: D
Council Tax Band: C
Agents Note: There is no supporting paperwork for the Gas boiler or windows and doors
Tenure: Freehold
Accessibility / Adaptations: Lateral living
Flood Risk: Very low but refer to gov.uk, check long term flood risk
Conservation area: No
Listed building: No
Tree Preservation Order: No
Parking: Garage & private driveway
Utilities: Mains electricity, mains gas, mains water
Drainage: Mains sewerage
Broadband: Refer to Ofcom website
Mobile Signal: Refer to Ofcom website

